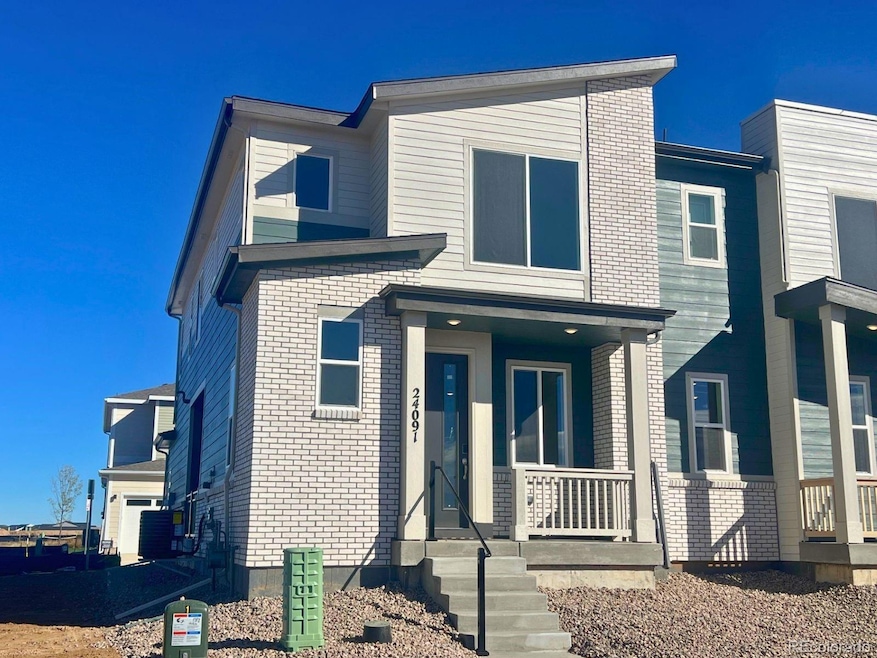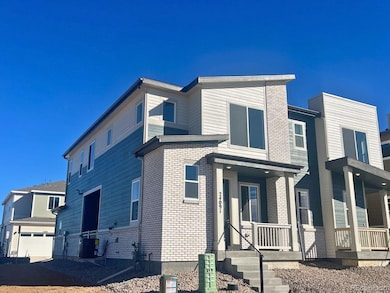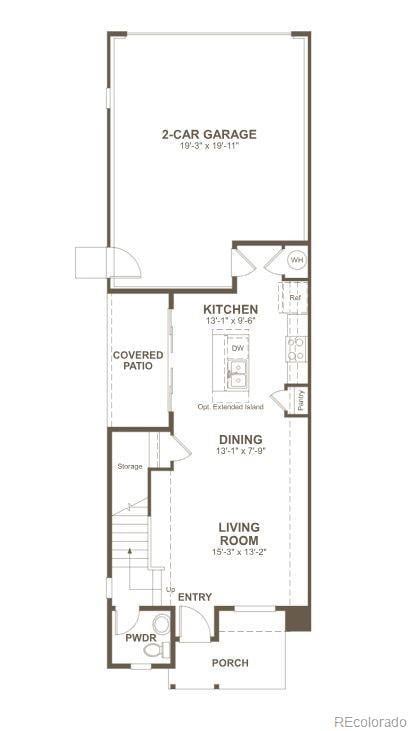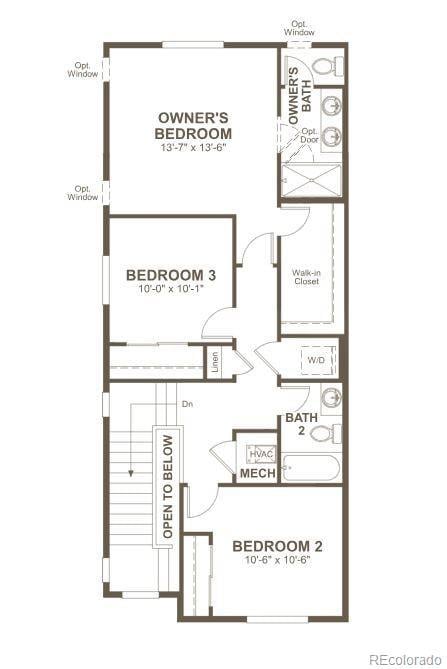24091 E 30th Ave Aurora, CO 80011
Estimated payment $2,942/month
Highlights
- Located in a master-planned community
- Open Floorplan
- 2 Car Attached Garage
- Primary Bedroom Suite
- Quartz Countertops
- Eat-In Kitchen
About This Home
**!!AVAILABLE NOW/MOVE IN READY!!**SPECIAL FINANCING AVAILABLE**Enjoy a modern and low-maintenance lifestyle with this beautiful two-story Boston II plan! The main floor is ideal for dining and entertaining with its open layout and designer finishes. The inviting living room flows into the dining room available for meals and conversation. The kitchen beyond features a roomy pantry, a quartz center island, stainless steel appliances. Retreat upstairs to find two generous secondary bedrooms with a shared bath that make perfect accommodations for family and guests. The laundry rests near the primary suite, which showcases a spacious walk-in closet and private bath.
Listing Agent
Richmond Realty Inc Brokerage Phone: 303-850-5757 License #100056314 Listed on: 10/07/2025
Home Details
Home Type
- Single Family
Year Built
- Built in 2025 | Under Construction
Lot Details
- 1,742 Sq Ft Lot
- North Facing Home
- Landscaped
- Front Yard Sprinklers
HOA Fees
Parking
- 2 Car Attached Garage
Home Design
- Frame Construction
- Shingle Roof
- Composition Roof
- Radon Mitigation System
Interior Spaces
- 1,443 Sq Ft Home
- 2-Story Property
- Open Floorplan
- Double Pane Windows
- Living Room
- Dining Room
Kitchen
- Eat-In Kitchen
- Oven
- Range
- Microwave
- Dishwasher
- Kitchen Island
- Quartz Countertops
- Disposal
Flooring
- Carpet
- Vinyl
Bedrooms and Bathrooms
- 3 Bedrooms
- Primary Bedroom Suite
- Walk-In Closet
Basement
- Sump Pump
- Crawl Space
Schools
- Aurora Highlands Elementary And Middle School
- Vista Peak High School
Utilities
- Forced Air Heating and Cooling System
Community Details
- Association fees include ground maintenance, recycling, snow removal, trash
- Timberline District Consulting Association, Phone Number (720) 275-0292
- Service Plus Community Management Association, Phone Number (720) 571-1440
- Built by Richmond American Homes
- Urban Collection At The Aurora Highlands Subdivision, Boston II / D Floorplan
- Located in a master-planned community
Listing and Financial Details
- Assessor Parcel Number 181930409009
Map
Property History
| Date | Event | Price | List to Sale | Price per Sq Ft |
|---|---|---|---|---|
| 10/18/2025 10/18/25 | Price Changed | $449,950 | +1.1% | $312 / Sq Ft |
| 10/07/2025 10/07/25 | For Sale | $444,950 | -- | $308 / Sq Ft |
Source: REcolorado®
MLS Number: 8728641
- 24121 E 30th Ave
- 24155 E 30th Ave
- 24101 E 30th Ave
- 18820 E Carmel Cir
- 18944 E Carmel Dr
- 19093 E 22nd Dr
- 1956 Cathay St
- 1791 Biscay St
- 17585 E 18th Place Unit 105
- 1889 Salida St
- 1893 Eisenhower Way
- 1983 Pagosa St Unit 215
- 1914 Ensenada Ct
- 17546 E Batavia Place
- 18636 E 42nd Ave
- 19335 E Batavia Place
- 19562 E 19th Place
- 19044 E 16th Ave
- 1790 Eisenhower Way
- 4215 Andes Ct
- 19106 E Carmel Cir
- 3910 Salida St
- 17626 E 43rd Ave
- 4072 N Ensenada St
- 16651 E 16th Place
- 4428 Andes Way
- 19389 E 41st Place
- 1711 Norfolk St Unit D
- 16300 E 17th Place
- 4659 N Argonne St
- 4654 N Tower Dr
- 4674 N Tower Dr
- 19963 Mitchell Cir
- 16484 E 14th Place Unit Milner Properties
- 16486 E 14th Place
- 20000 Mitchell Place
- 18594 E 47th Place
- 18596 E 47th Place
- 18580 E 47th Place
- 4672 Biscay St
Ask me questions while you tour the home.




