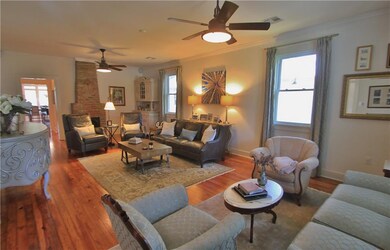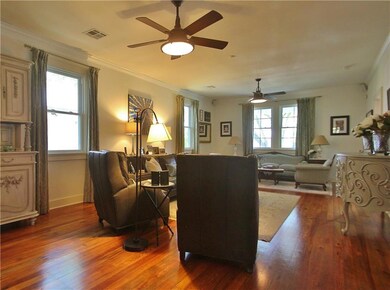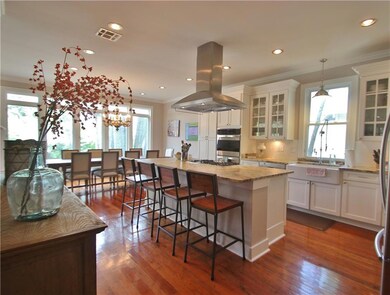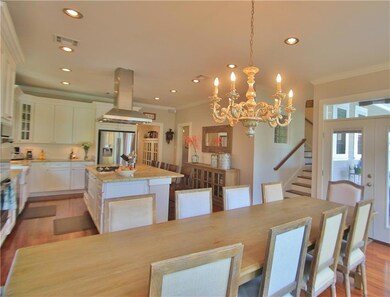
241 Aurora Ave Metairie, LA 70005
Old Metairie NeighborhoodEstimated Value: $824,000 - $987,000
Highlights
- In Ground Pool
- Jetted Tub in Primary Bathroom
- Granite Countertops
- Metairie Academy For Advanced Studies Rated A-
- Attic
- Stainless Steel Appliances
About This Home
As of November 2016Charming & unique Center Hall home just steps from Metairie Rd. is beautifully & impeccably restored & renovated! 300+sq.ft. porch leads to central hall with Bevelo lanterns. Spacious living room to the right & office/bed to the left. 2 masters down. The view from the open kitchen/dining room includes inground pool, lush landscaping and a multi level deck. Custom kitchen has island with river washed granite. Camelback addition just 4 yrs. old includes a landing & 2 bedrooms with a Jack & Jill bathroom
Home Details
Home Type
- Single Family
Est. Annual Taxes
- $1,265
Year Built
- Built in 1916 | Remodeled
Lot Details
- Fenced
- Permeable Paving
- Rectangular Lot
- Sprinkler System
- Property is in excellent condition
Parking
- Driveway
Home Design
- Raised Foundation
- Shingle Roof
- Asphalt Shingled Roof
- Wood Siding
- HardiePlank Type
Interior Spaces
- 3,125 Sq Ft Home
- Property has 2 Levels
- Wired For Sound
- Ceiling Fan
- Window Screens
- Fire Sprinkler System
- Washer and Dryer Hookup
- Attic
Kitchen
- Stainless Steel Appliances
- Granite Countertops
Bedrooms and Bathrooms
- 5 Bedrooms
- 4 Full Bathrooms
- Jetted Tub in Primary Bathroom
Outdoor Features
- In Ground Pool
- Wood patio
- Shed
Location
- City Lot
Utilities
- Two cooling system units
- Central Heating and Cooling System
Community Details
- Bonnabel Place Subdivision
Listing and Financial Details
- Assessor Parcel Number 70005241AuroraAV
Ownership History
Purchase Details
Home Financials for this Owner
Home Financials are based on the most recent Mortgage that was taken out on this home.Purchase Details
Home Financials for this Owner
Home Financials are based on the most recent Mortgage that was taken out on this home.Similar Homes in Metairie, LA
Home Values in the Area
Average Home Value in this Area
Purchase History
| Date | Buyer | Sale Price | Title Company |
|---|---|---|---|
| Almon Terry Kelley | $630,000 | Crescent Title Llc | |
| Kenney David M | $390,000 | -- |
Mortgage History
| Date | Status | Borrower | Loan Amount |
|---|---|---|---|
| Previous Owner | Kenney David M | $154,200 | |
| Previous Owner | Kenney David M | $324,000 | |
| Previous Owner | Kenney David M | $20,250 | |
| Previous Owner | Kenney Lauren Genovese | $50,000 | |
| Previous Owner | Kenney David M | $312,000 |
Property History
| Date | Event | Price | Change | Sq Ft Price |
|---|---|---|---|---|
| 11/11/2016 11/11/16 | Sold | -- | -- | -- |
| 10/12/2016 10/12/16 | Pending | -- | -- | -- |
| 07/29/2016 07/29/16 | For Sale | $700,000 | -- | $224 / Sq Ft |
Tax History Compared to Growth
Tax History
| Year | Tax Paid | Tax Assessment Tax Assessment Total Assessment is a certain percentage of the fair market value that is determined by local assessors to be the total taxable value of land and additions on the property. | Land | Improvement |
|---|---|---|---|---|
| 2024 | $1,265 | $53,730 | $13,250 | $40,480 |
| 2023 | $6,082 | $53,730 | $13,250 | $40,480 |
| 2022 | $6,883 | $53,730 | $13,250 | $40,480 |
| 2021 | $6,393 | $53,730 | $13,250 | $40,480 |
| 2020 | $6,348 | $53,730 | $13,250 | $40,480 |
| 2019 | $6,428 | $52,930 | $10,600 | $42,330 |
| 2018 | $5,152 | $52,930 | $10,600 | $42,330 |
| 2017 | $6,002 | $52,930 | $10,600 | $42,330 |
| 2016 | $5,886 | $52,930 | $10,600 | $42,330 |
| 2015 | $4,937 | $51,390 | $8,480 | $42,910 |
| 2014 | $4,937 | $51,390 | $8,480 | $42,910 |
Agents Affiliated with this Home
-
Becky Weber

Seller's Agent in 2016
Becky Weber
RE/MAX
(504) 400-0501
3 in this area
160 Total Sales
-
CONNIE QUAVE
C
Buyer's Agent in 2016
CONNIE QUAVE
Homesmart Realty South
(504) 908-7653
1 in this area
64 Total Sales
Map
Source: ROAM MLS
MLS Number: 2067846
APN: 0820037263
- 241 Aurora Ave
- 239 Aurora Ave
- 245 Aurora Ave
- 235 Aurora Ave
- 251 Aurora Ave
- 242 Phosphor Ave
- 227 Aurora Ave
- 246 Aurora Ave
- 238 Phosphor Ave
- 1520 Brockenbraugh St
- 234 Phosphor Ave
- 253 Aurora Ave
- 1516 Brockenbraugh St
- 238 Aurora Ave
- 225 Aurora Ave
- 246 Aurora Ave
- 250 Aurora Ave
- 250 Phosphor Ave
- 1508 Brockenbraugh St
- 234 Aurora Ave






