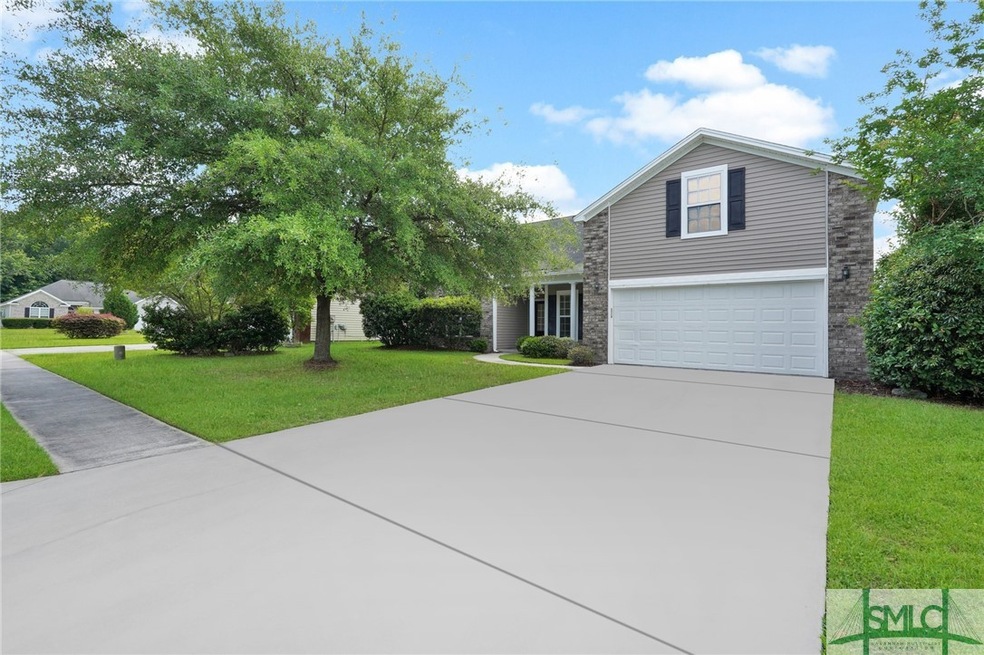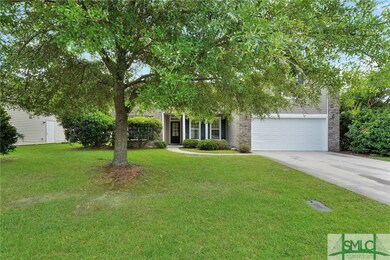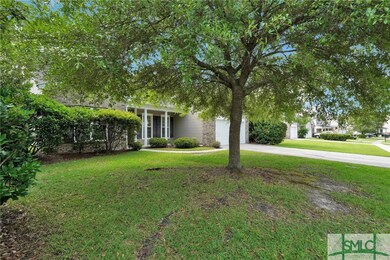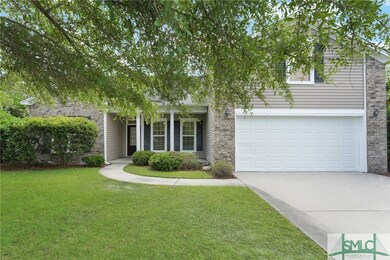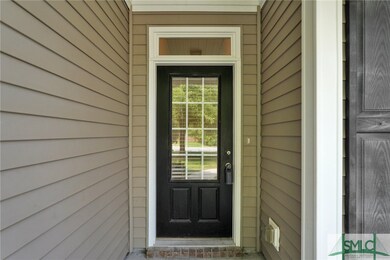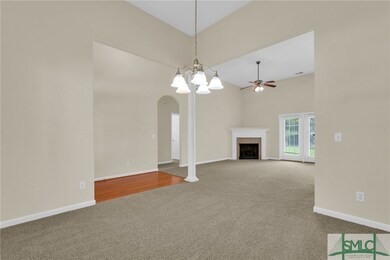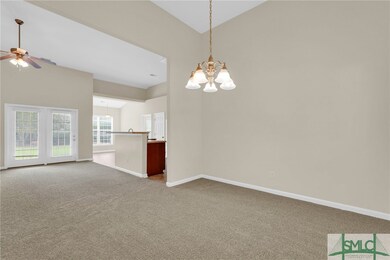
241 Carlisle Way Savannah, GA 31419
Berwick NeighborhoodHighlights
- High Ceiling
- Covered patio or porch
- 2 Car Attached Garage
- Community Pool
- Galley Kitchen
- Tray Ceiling
About This Home
As of October 2024BUYERS FINANCING FELL THROUGH, BACK ON THE MARKET DUE TO NO FAULT OF THE SELLER. Fabulous 4 Bedrooms, 2 Bath Home in The Villages at Berwick! Brand New Flooring Throughout Home! Brand New Interior paint! 4th Bedroom is Above the Garage and Has 2 Walk-in Closets! 2-Car Garage! Ventless Gas Fireplace! Great Room Floorplan with Separate Dining and Living Rooms! Separate Laundry Room! Designer Paint Colors and Decorative Shelving! Kitchen has Cherry Cabinets with Crown Molding! Pantry Closet! All Stainless Steel Appliances include: French Tri-Door Refrigerator, Smooth-top Stove, Built-in Microwave Oven, Dishwasher and Disposal! Eat-in Kitchen Area! Lots of Closets and Storage throughout with pull-down Stairs to Attic Storage! Master Bath Has Double-Sink Vanity, Big Soaker Tub and Separate Shower! Very Large Back Yard! Covered back Patio! Community Pool! Community Playground!
Last Agent to Sell the Property
ERA Southeast Coastal License #315105 Listed on: 05/10/2024
Home Details
Home Type
- Single Family
Est. Annual Taxes
- $4,339
Year Built
- Built in 2006
Lot Details
- 8,276 Sq Ft Lot
- Property is zoned PUDC
HOA Fees
- $49 Monthly HOA Fees
Parking
- 2 Car Attached Garage
Home Design
- Brick Exterior Construction
- Slab Foundation
- Asphalt Roof
- Wood Siding
- Vinyl Siding
Interior Spaces
- 1,975 Sq Ft Home
- 1-Story Property
- Tray Ceiling
- High Ceiling
- Ventless Fireplace
- Entrance Foyer
- Pull Down Stairs to Attic
Kitchen
- Galley Kitchen
- Oven
- Range
- Microwave
- Dishwasher
- Disposal
Bedrooms and Bathrooms
- 4 Bedrooms
- 2 Full Bathrooms
- Double Vanity
- Garden Bath
- Separate Shower
Laundry
- Laundry Room
- Washer and Dryer Hookup
Outdoor Features
- Covered patio or porch
Utilities
- Central Heating and Cooling System
- Underground Utilities
- Electric Water Heater
Listing and Financial Details
- Tax Lot 157
- Assessor Parcel Number 11008I05003
Community Details
Overview
- Villages At Berwick Association, Phone Number (843) 785-7070
- Villages At Berwick Subdivision
Amenities
- Shops
Recreation
- Community Playground
- Community Pool
Ownership History
Purchase Details
Home Financials for this Owner
Home Financials are based on the most recent Mortgage that was taken out on this home.Purchase Details
Purchase Details
Home Financials for this Owner
Home Financials are based on the most recent Mortgage that was taken out on this home.Similar Homes in the area
Home Values in the Area
Average Home Value in this Area
Purchase History
| Date | Type | Sale Price | Title Company |
|---|---|---|---|
| Warranty Deed | $330,000 | -- | |
| Warranty Deed | $330,000 | -- | |
| Warranty Deed | -- | -- | |
| Deed | $214,200 | -- |
Mortgage History
| Date | Status | Loan Amount | Loan Type |
|---|---|---|---|
| Previous Owner | $223,186 | VA | |
| Previous Owner | $234,053 | VA | |
| Previous Owner | $218,795 | VA | |
| Previous Owner | $171,200 | New Conventional |
Property History
| Date | Event | Price | Change | Sq Ft Price |
|---|---|---|---|---|
| 11/12/2024 11/12/24 | Rented | $2,350 | 0.0% | -- |
| 11/01/2024 11/01/24 | Price Changed | $2,350 | -4.1% | $1 / Sq Ft |
| 10/30/2024 10/30/24 | For Rent | $2,450 | 0.0% | -- |
| 10/18/2024 10/18/24 | Sold | $330,000 | -3.2% | $167 / Sq Ft |
| 08/27/2024 08/27/24 | Pending | -- | -- | -- |
| 08/15/2024 08/15/24 | Price Changed | $340,900 | -2.6% | $173 / Sq Ft |
| 07/22/2024 07/22/24 | Price Changed | $349,900 | -2.8% | $177 / Sq Ft |
| 07/05/2024 07/05/24 | Price Changed | $359,900 | +2.9% | $182 / Sq Ft |
| 07/05/2024 07/05/24 | For Sale | $349,900 | 0.0% | $177 / Sq Ft |
| 06/04/2024 06/04/24 | Pending | -- | -- | -- |
| 05/10/2024 05/10/24 | For Sale | $349,900 | 0.0% | $177 / Sq Ft |
| 02/26/2020 02/26/20 | Rented | $1,595 | 0.0% | -- |
| 01/14/2020 01/14/20 | For Rent | $1,595 | +6.7% | -- |
| 02/06/2018 02/06/18 | Rented | $1,495 | -6.3% | -- |
| 01/13/2018 01/13/18 | For Rent | $1,595 | -- | -- |
Tax History Compared to Growth
Tax History
| Year | Tax Paid | Tax Assessment Tax Assessment Total Assessment is a certain percentage of the fair market value that is determined by local assessors to be the total taxable value of land and additions on the property. | Land | Improvement |
|---|---|---|---|---|
| 2024 | $4,825 | $129,840 | $23,200 | $106,640 |
| 2023 | $4,339 | $124,280 | $23,200 | $101,080 |
| 2022 | $3,001 | $101,000 | $20,160 | $80,840 |
| 2021 | $3,144 | $84,240 | $12,960 | $71,280 |
| 2020 | $2,796 | $82,880 | $12,960 | $69,920 |
| 2019 | $2,946 | $76,640 | $12,960 | $63,680 |
| 2018 | $2,862 | $74,160 | $12,960 | $61,200 |
| 2017 | $2,537 | $66,960 | $12,960 | $54,000 |
| 2016 | $2,313 | $66,200 | $12,960 | $53,240 |
| 2015 | $2,337 | $66,840 | $12,960 | $53,880 |
| 2014 | $3,672 | $72,800 | $0 | $0 |
Agents Affiliated with this Home
-
Kathy Fairchild

Seller's Agent in 2024
Kathy Fairchild
ERA Southeast Coastal
(800) 372-7620
10 in this area
124 Total Sales
-
Sue Edwards
S
Seller's Agent in 2024
Sue Edwards
Coastal Empire Property Mngmnt
(912) 355-5557
1 in this area
30 Total Sales
-
William Hendry

Seller's Agent in 2020
William Hendry
SouthCoast Properties
(912) 925-9925
2 Total Sales
Map
Source: Savannah Multi-List Corporation
MLS Number: 311608
APN: 11008I05003
- 122 Carlisle Way
- 161 Carlisle Way
- 817 Granite Ln
- 3 Bass Rock Ct
- 21 Carlisle Ln
- 55 Harvest Moon Dr
- 27 Carlisle Ln
- 303 Stonebridge Cir
- 103 Travertine Cir
- 349 Stonebridge Cir
- 20 Serenity Point
- 13 Copper Ct
- 183 Laguna Way
- 171 Laguna Way
- 83 Travertine Cir
- 17 Travertine Cir
- 374 Stonebridge Cir
- 210 Parkview Ct
- 5 Turning Leaf Way
- 97 Reese Way
