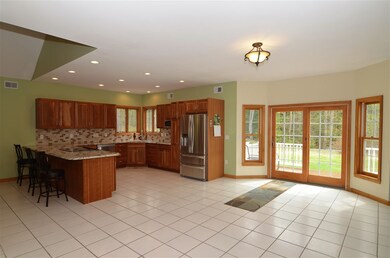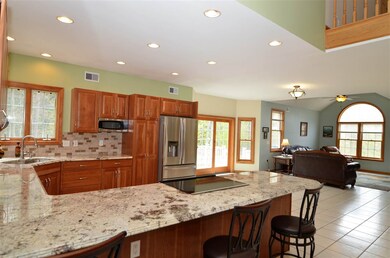
241 Flaghole Rd Andover, NH 03216
Highlights
- Indoor Pool
- Mountain View
- Contemporary Architecture
- 15.79 Acre Lot
- Deck
- Cathedral Ceiling
About This Home
As of August 2018Live, love and play at this private residence on 15+ acres in Andover, NH. Ideal as a full time residence or second home, this property offers something for everyone. The open concept kitchen, dining room with cathedral ceiling and living area provide a great space to connect with family and friends. The kitchen is complete with beautiful granite counter tops and Kenmore Elite appliances. The indoor, heated pool and hot tub can be used 365 days of the year, and a magnificent stone fireplace connect the kitchen and outdoor entertaining area. Radiant heat and central AC provide comfort throughout all seasons. 3 Bedrooms are located on the 1st floor, including the Master Suite complete with walk in closet and tile shower with dual shower system. The 2nd floor includes a craft room and ample storage. The enjoyment continues into the basement which holds the theatre and game rooms. A 3 car garage under, along with an additional detached, over sized, 3 car garage provide plenty of room to store toys, RV's and more! The detached garage also includes finished living space on the 2nd floor which may be used as an in-law apartment, rental income or guest house. Views of Kearsarge and Bog Mountains can be seen and the southern exposure makes the property fitting for those that love to garden. 35 minutes to Concord, 1 hour and 40 minutes to Boston, 55 minutes to Upper Valley and 20 minutes to Ragged Mountain.
Home Details
Home Type
- Single Family
Est. Annual Taxes
- $12,864
Year Built
- Built in 2002
Lot Details
- 15.79 Acre Lot
- Lot Sloped Up
- Property is zoned AR R
Parking
- 3 Car Direct Access Garage
- Automatic Garage Door Opener
- Gravel Driveway
Property Views
- Mountain Views
- Countryside Views
Home Design
- Contemporary Architecture
- Concrete Foundation
- Architectural Shingle Roof
- Clap Board Siding
Interior Spaces
- 1.5-Story Property
- Woodwork
- Cathedral Ceiling
- Ceiling Fan
- Skylights
- Wood Burning Fireplace
- Blinds
- Open Floorplan
- Dining Area
Kitchen
- Walk-In Pantry
- Electric Range
- Stove
- Microwave
- Dishwasher
- Kitchen Island
Flooring
- Wood
- Carpet
- Concrete
- Tile
Bedrooms and Bathrooms
- 3 Bedrooms
- Walk-In Closet
Laundry
- Laundry on main level
- Dryer
- Washer
Partially Finished Basement
- Basement Fills Entire Space Under The House
- Interior Basement Entry
- Basement Storage
Home Security
- Carbon Monoxide Detectors
- Fire and Smoke Detector
Pool
- Indoor Pool
- Spa
Outdoor Features
- Deck
- Patio
- Outbuilding
Utilities
- Baseboard Heating
- Hot Water Heating System
- Heating System Uses Oil
- Radiant Heating System
- Underground Utilities
- 200+ Amp Service
- Power Generator
- Drilled Well
- Water Heater
- Septic Tank
- Private Sewer
- Leach Field
- High Speed Internet
- Satellite Dish
Listing and Financial Details
- Exclusions: Pool Table, Foosball Table
- Legal Lot and Block 263 / 824
Ownership History
Purchase Details
Home Financials for this Owner
Home Financials are based on the most recent Mortgage that was taken out on this home.Purchase Details
Home Financials for this Owner
Home Financials are based on the most recent Mortgage that was taken out on this home.Purchase Details
Similar Homes in Andover, NH
Home Values in the Area
Average Home Value in this Area
Purchase History
| Date | Type | Sale Price | Title Company |
|---|---|---|---|
| Warranty Deed | $499,933 | -- | |
| Warranty Deed | $499,933 | -- | |
| Warranty Deed | $466,533 | -- | |
| Warranty Deed | $466,533 | -- | |
| Warranty Deed | $640,000 | -- | |
| Warranty Deed | $640,000 | -- |
Mortgage History
| Date | Status | Loan Amount | Loan Type |
|---|---|---|---|
| Open | $399,920 | Purchase Money Mortgage | |
| Closed | $399,920 | New Conventional | |
| Previous Owner | $36,300 | Credit Line Revolving | |
| Previous Owner | $371,700 | Purchase Money Mortgage | |
| Closed | $0 | No Value Available |
Property History
| Date | Event | Price | Change | Sq Ft Price |
|---|---|---|---|---|
| 08/02/2018 08/02/18 | Sold | $499,900 | 0.0% | $115 / Sq Ft |
| 07/06/2018 07/06/18 | Pending | -- | -- | -- |
| 05/31/2018 05/31/18 | For Sale | $499,900 | +7.2% | $115 / Sq Ft |
| 09/15/2017 09/15/17 | Sold | $466,500 | -2.6% | $107 / Sq Ft |
| 08/18/2017 08/18/17 | For Sale | $479,000 | 0.0% | $110 / Sq Ft |
| 08/18/2017 08/18/17 | Pending | -- | -- | -- |
| 06/24/2017 06/24/17 | Price Changed | $479,000 | -10.5% | $110 / Sq Ft |
| 05/16/2017 05/16/17 | For Sale | $535,000 | -- | $123 / Sq Ft |
Tax History Compared to Growth
Tax History
| Year | Tax Paid | Tax Assessment Tax Assessment Total Assessment is a certain percentage of the fair market value that is determined by local assessors to be the total taxable value of land and additions on the property. | Land | Improvement |
|---|---|---|---|---|
| 2024 | $15,087 | $1,030,507 | $170,407 | $860,100 |
| 2023 | $11,977 | $521,894 | $73,194 | $448,700 |
| 2022 | $11,061 | $521,985 | $73,285 | $448,700 |
| 2021 | $10,916 | $522,069 | $73,369 | $448,700 |
| 2020 | $11,141 | $522,079 | $73,379 | $448,700 |
| 2019 | $11,298 | $522,087 | $73,387 | $448,700 |
| 2018 | $13,643 | $594,739 | $102,139 | $492,600 |
| 2017 | $13,596 | $594,735 | $102,135 | $492,600 |
| 2016 | $12,644 | $594,750 | $102,150 | $492,600 |
| 2015 | $11,822 | $594,664 | $102,064 | $492,600 |
| 2014 | $12,119 | $594,663 | $102,063 | $492,600 |
| 2013 | $10,050 | $536,018 | $89,700 | $446,318 |
Agents Affiliated with this Home
-
S
Seller's Agent in 2018
Shirley Freeman
BHHS Verani Belmont
(978) 846-0212
168 Total Sales
-
M
Buyer's Agent in 2018
Michael Lambert
EXP Realty
-

Seller Co-Listing Agent in 2017
Joe Burns
Coldwell Banker LIFESTYLES
(603) 526-4020
38 Total Sales
-

Buyer's Agent in 2017
Karin Cannon
BHG Masiello Bedford
(603) 494-8151
118 Total Sales
Map
Source: PrimeMLS
MLS Number: 4634014
APN: ANDV-000002-000824-000263






