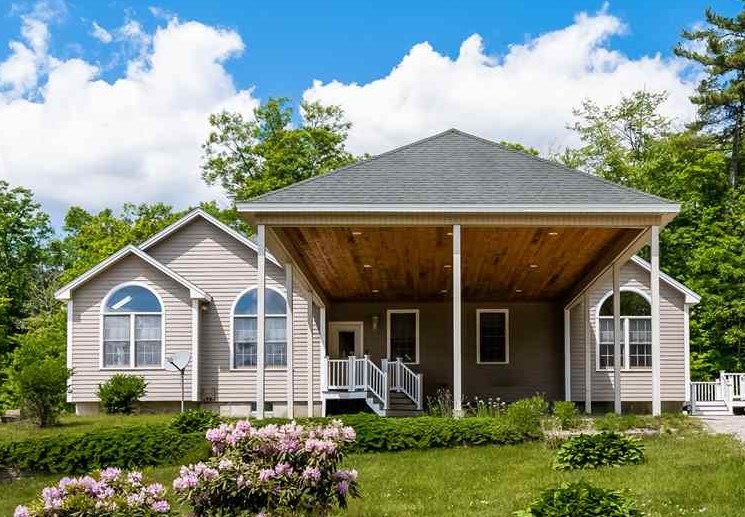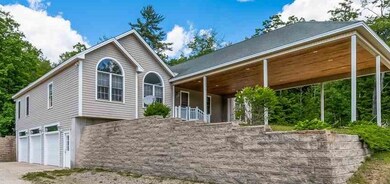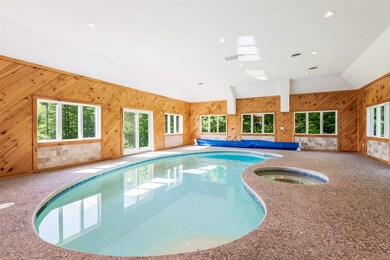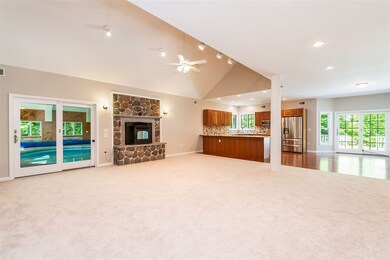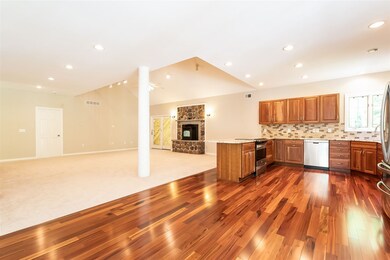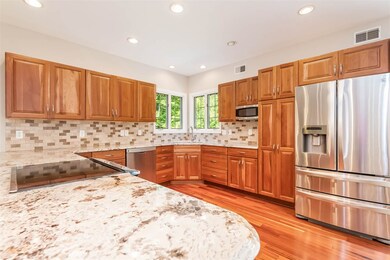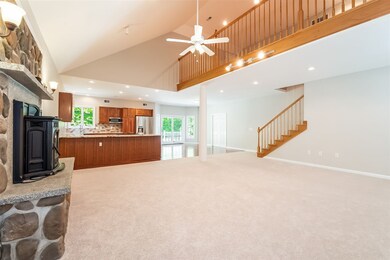
241 Flaghole Rd Andover, NH 03216
Highlights
- Indoor Pool
- Mountain View
- Contemporary Architecture
- 15.79 Acre Lot
- Deck
- Cathedral Ceiling
About This Home
As of August 2018Please contact list agent Shirley Freeman for more information or to request your private showing, shirley.freeman@verani.com. Stunning estate on over 15 acres with views of Ragged Mountain & Mt. Kearsage. Choose to relax in your new home. Open floor plan takes in the mountain views from every window. Take a swim or enjoy the hot tub all year in the indoor pool area with a stone fireplace and bath. First floor master suite. Second level home office or craft room space. Home theater equipped with movie equipment, projector and screen. Game room with pool table. Truly the amenities of a resort in your home. Less than a mile from skiing. Access snowmobile or snowshoe trails from your property. Portico overlooking the field and mountains, a beautiful space for outdoor entertaining. So many upgrades in the past six months: New carpet, tile, wood floors in the kitchen, new bathroom vanities, paint, along with the addition of a dining room. Three car garage under. Additional 3 car garage perfect for the car enthusiast, complete with a lift and tall bay perfect for RV or boat storage Two bedroom apartment over the garage, great for guests or an in-law. Private hillside setting. Fish in the stream or your own pond. Watch the deer roam. Vacation at home. Paradise. Live the dream. Your own private estate.
Last Agent to Sell the Property
BHHS Verani Belmont Brokerage Phone: 978-846-0212 License #072262 Listed on: 05/31/2018

Last Buyer's Agent
Michael Lambert
EXP Realty License #069598

Home Details
Home Type
- Single Family
Est. Annual Taxes
- $13,596
Year Built
- Built in 2002
Lot Details
- 15.79 Acre Lot
- Lot Sloped Up
- Property is zoned AR R
Parking
- 3 Car Direct Access Garage
- Automatic Garage Door Opener
- Gravel Driveway
Property Views
- Mountain Views
- Countryside Views
Home Design
- Contemporary Architecture
- Concrete Foundation
- Wood Frame Construction
- Architectural Shingle Roof
- Clap Board Siding
Interior Spaces
- 2-Story Property
- Woodwork
- Cathedral Ceiling
- Ceiling Fan
- Skylights
- Wood Burning Fireplace
- Open Floorplan
Kitchen
- Walk-In Pantry
- Electric Range
- Stove
- Microwave
- Dishwasher
- Kitchen Island
Flooring
- Wood
- Carpet
- Ceramic Tile
Bedrooms and Bathrooms
- 4 Bedrooms
- En-Suite Primary Bedroom
- Walk-In Closet
Partially Finished Basement
- Basement Fills Entire Space Under The House
- Interior Basement Entry
- Basement Storage
Pool
- Indoor Pool
- Spa
Outdoor Features
- Deck
- Patio
- Outbuilding
Schools
- Andover Elem/Middle School
- Merrimack Valley High School
Utilities
- Baseboard Heating
- Hot Water Heating System
- Heating System Uses Oil
- Radiant Heating System
- 200+ Amp Service
- Power Generator
- Drilled Well
- Private Sewer
Listing and Financial Details
- Legal Lot and Block 263 / 824
Ownership History
Purchase Details
Home Financials for this Owner
Home Financials are based on the most recent Mortgage that was taken out on this home.Purchase Details
Home Financials for this Owner
Home Financials are based on the most recent Mortgage that was taken out on this home.Purchase Details
Similar Homes in Andover, NH
Home Values in the Area
Average Home Value in this Area
Purchase History
| Date | Type | Sale Price | Title Company |
|---|---|---|---|
| Warranty Deed | $499,933 | -- | |
| Warranty Deed | $499,933 | -- | |
| Warranty Deed | $466,533 | -- | |
| Warranty Deed | $466,533 | -- | |
| Warranty Deed | $640,000 | -- | |
| Warranty Deed | $640,000 | -- |
Mortgage History
| Date | Status | Loan Amount | Loan Type |
|---|---|---|---|
| Open | $399,920 | Purchase Money Mortgage | |
| Closed | $399,920 | New Conventional | |
| Previous Owner | $36,300 | Credit Line Revolving | |
| Previous Owner | $371,700 | Purchase Money Mortgage | |
| Closed | $0 | No Value Available |
Property History
| Date | Event | Price | Change | Sq Ft Price |
|---|---|---|---|---|
| 08/02/2018 08/02/18 | Sold | $499,900 | 0.0% | $115 / Sq Ft |
| 07/06/2018 07/06/18 | Pending | -- | -- | -- |
| 05/31/2018 05/31/18 | For Sale | $499,900 | +7.2% | $115 / Sq Ft |
| 09/15/2017 09/15/17 | Sold | $466,500 | -2.6% | $107 / Sq Ft |
| 08/18/2017 08/18/17 | For Sale | $479,000 | 0.0% | $110 / Sq Ft |
| 08/18/2017 08/18/17 | Pending | -- | -- | -- |
| 06/24/2017 06/24/17 | Price Changed | $479,000 | -10.5% | $110 / Sq Ft |
| 05/16/2017 05/16/17 | For Sale | $535,000 | -- | $123 / Sq Ft |
Tax History Compared to Growth
Tax History
| Year | Tax Paid | Tax Assessment Tax Assessment Total Assessment is a certain percentage of the fair market value that is determined by local assessors to be the total taxable value of land and additions on the property. | Land | Improvement |
|---|---|---|---|---|
| 2024 | $15,087 | $1,030,507 | $170,407 | $860,100 |
| 2023 | $11,977 | $521,894 | $73,194 | $448,700 |
| 2022 | $11,061 | $521,985 | $73,285 | $448,700 |
| 2021 | $10,916 | $522,069 | $73,369 | $448,700 |
| 2020 | $11,141 | $522,079 | $73,379 | $448,700 |
| 2019 | $11,298 | $522,087 | $73,387 | $448,700 |
| 2018 | $13,643 | $594,739 | $102,139 | $492,600 |
| 2017 | $13,596 | $594,735 | $102,135 | $492,600 |
| 2016 | $12,644 | $594,750 | $102,150 | $492,600 |
| 2015 | $11,822 | $594,664 | $102,064 | $492,600 |
| 2014 | $12,119 | $594,663 | $102,063 | $492,600 |
| 2013 | $10,050 | $536,018 | $89,700 | $446,318 |
Agents Affiliated with this Home
-
S
Seller's Agent in 2018
Shirley Freeman
BHHS Verani Belmont
(978) 846-0212
167 Total Sales
-
M
Buyer's Agent in 2018
Michael Lambert
EXP Realty
-

Seller Co-Listing Agent in 2017
Joe Burns
Coldwell Banker LIFESTYLES
(603) 526-4020
38 Total Sales
-

Buyer's Agent in 2017
Karin Cannon
BHG Masiello Bedford
(603) 494-8151
117 Total Sales
Map
Source: PrimeMLS
MLS Number: 4696817
APN: ANDV-000002-000824-000263
