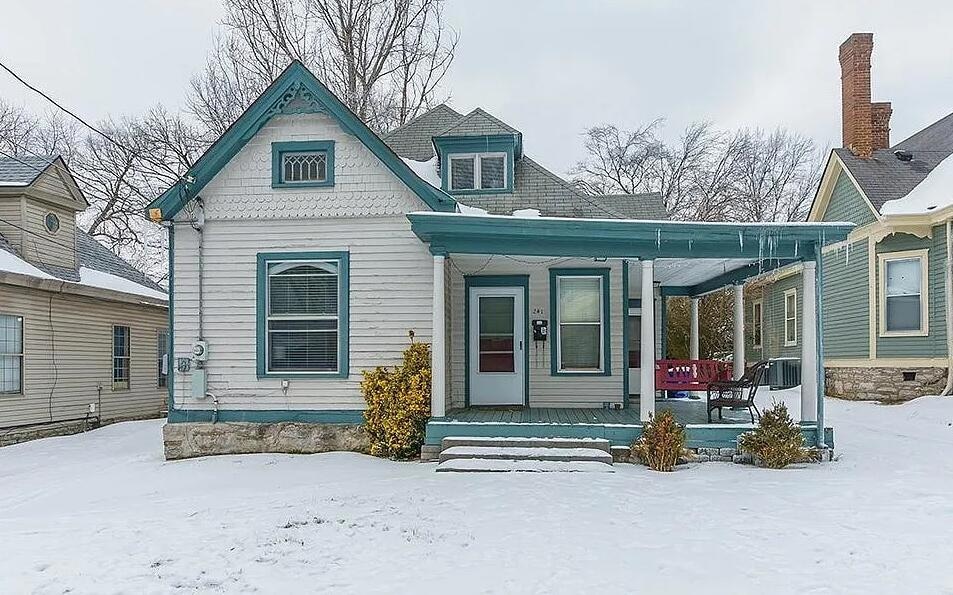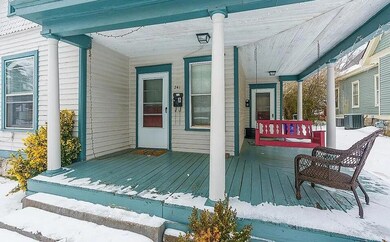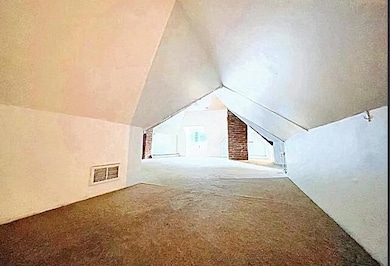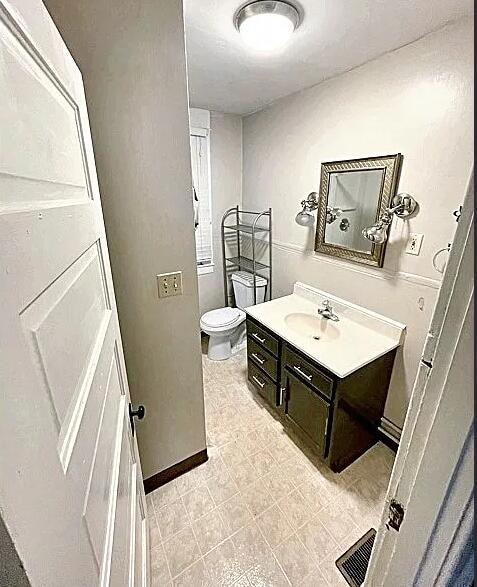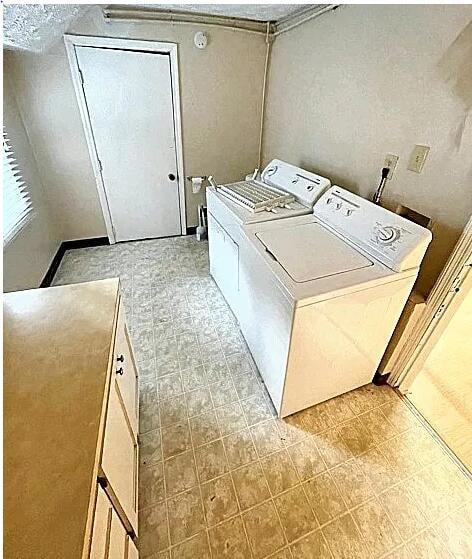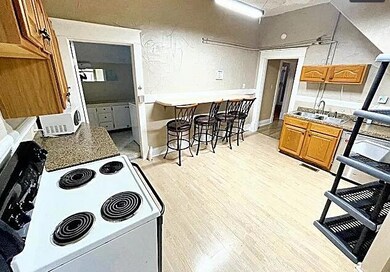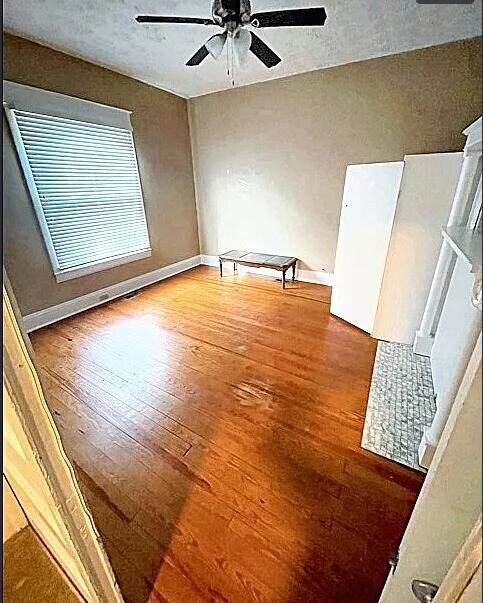241 Kentucky Ave Unit A Lexington, KY 40502
Aylesford Place Neighborhood
4
Beds
1.5
Baths
1,600
Sq Ft
1,600
Sq Ft Lot
Highlights
- Wood Flooring
- Main Floor Primary Bedroom
- Cooling Available
- Ashland Elementary School Rated A
- No HOA
- 4-minute walk to Woodland Park
About This Home
This duplex is minutes from University of Kentucky & downtown Lexington. This duplex offers 4 bedrooms and 1.5 bathrooms. Need 48 hour notice for showings, again need 48 hour notice for showings (this is strict). Tenants pay all utilities. Set up your showing today.
Property Details
Home Type
- Apartment
Year Built
- Built in 1904
Lot Details
- 1,600 Sq Ft Lot
Home Design
- Vinyl Siding
- Concrete Perimeter Foundation
Interior Spaces
- 1,600 Sq Ft Home
- 2-Story Property
Kitchen
- Oven or Range
- Cooktop
- Microwave
Flooring
- Wood
- Carpet
Bedrooms and Bathrooms
- 4 Bedrooms
- Primary Bedroom on Main
Laundry
- Laundry on main level
- Dryer
- Washer
Parking
- Driveway
- Off-Street Parking
Schools
- Henry Clay High School
Utilities
- Cooling Available
- Heating System Uses Natural Gas
Listing and Financial Details
- Security Deposit $2,200
- 12 Month Lease Term
- $32 Application Fee
Community Details
Overview
- No Home Owners Association
- Uk Campus Subdivision
Recreation
- Park
Pet Policy
- Pets up to 40 lbs
- Pet Size Limit
- Birds Allowed
- Pet Deposit $150
- 2 Pets Allowed
- $50 Pet Fee
- Dogs and Cats Allowed
- Breed Restrictions
Map
Source: ImagineMLS (Bluegrass REALTORS®)
MLS Number: 25506974
Nearby Homes
- 622 Central Ave Unit 7
- 260 Clay Ave
- 236 Clay Ave
- 508 E Main St Unit 409
- 111 Woodland Ave Unit 509
- 111 Woodland Ave Unit 211
- 269 S Hanover Ave
- 723 Melrose Ave
- 369 E Main St Unit 402
- 110 Hagerman Ct
- 101 S Hanover Ave Unit 8F
- 653 Mount Vernon Dr
- 350 E Short St Unit 206
- 110-112 S Hanover Ave
- 250 S Martin Luther King Blvd Unit 113
- 100-102 S Hanover Ave
- 108 Cochran Rd
- 238 Irvine Rd
- 184 Eastern Ave
- 103 Irvine Rd
- 241 Kentucky Ave Unit B
- 400-418 Aylesford Place
- 415 Marquis Ave Unit 105
- 562 Woodland Ave Unit 13
- 214 Arlington Ave Unit 2
- 111 Woodland Ave Unit 309
- 444 S Ashland Ave Unit C-15
- 444 S Ashland Ave Unit C-15
- 480 Skain St Unit 204
- 137 Rose St
- 260 Lexington Ave
- 653 Mount Vernon Dr
- 275 S Limestone Unit 110
- 120 E Main St
- 563 Limestone S
- 563 Limestone S
- 545 S Limestone
- 545 S Limestone
- 576 E Third St Unit 312
- 180 N Martin Luther King Blvd
