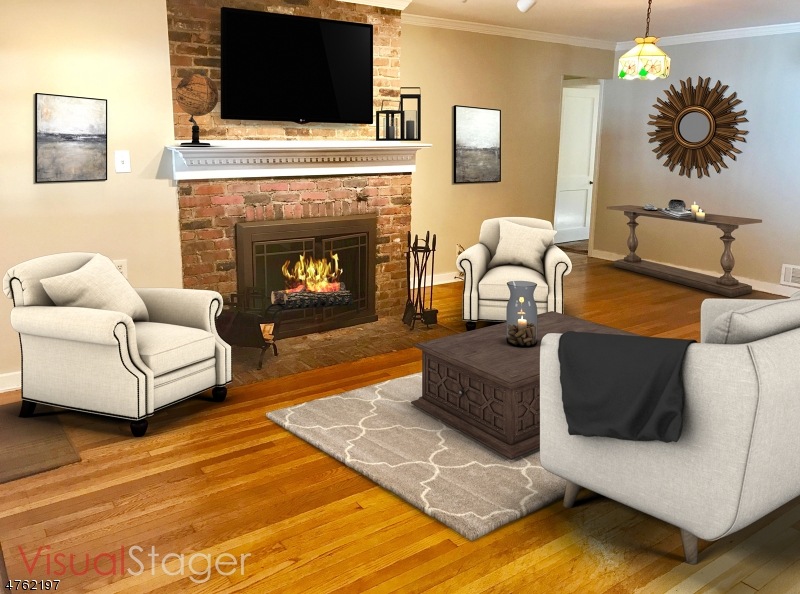
$799,000
- 3 Beds
- 2.5 Baths
- 770 Austin St
- Westfield, NJ
Letting go is never easy. This was a childhood home, a place of first steps, of love, growth, and quiet strength But now, it's time to pass the keys to someone new someone who will feel the same warmth, the same comfort, and add their own chapters to its story. If you're looking for a home in Westfield that offers not just space, but soul this is the one.Lovingly cared for, this meticulously
Erin Ben-Hayon COLDWELL BANKER REALTY
