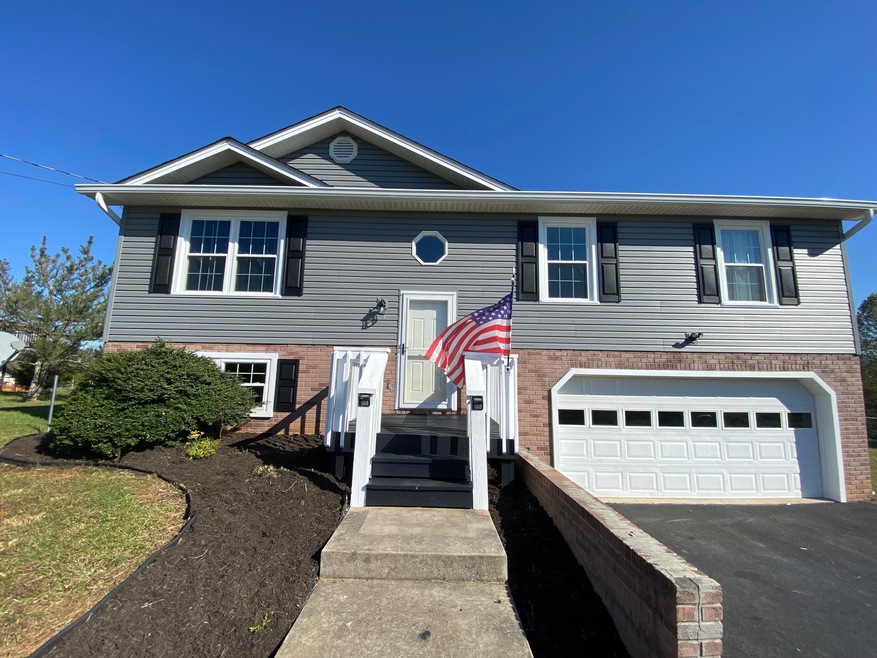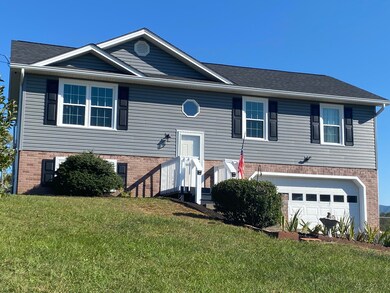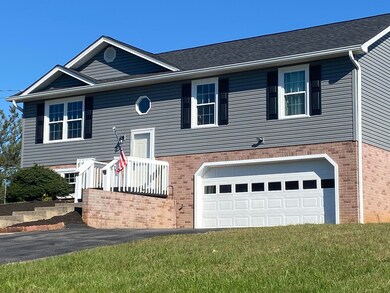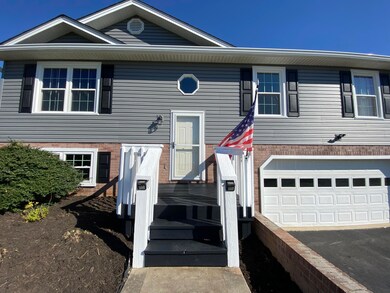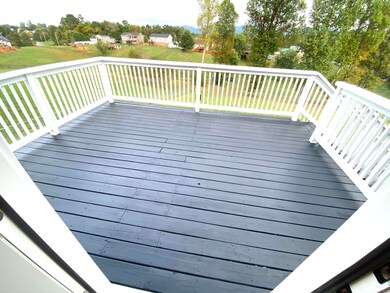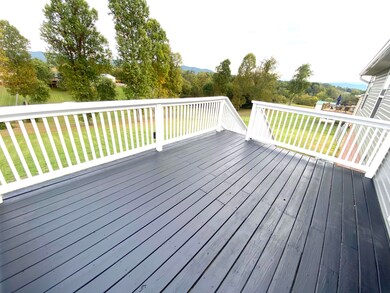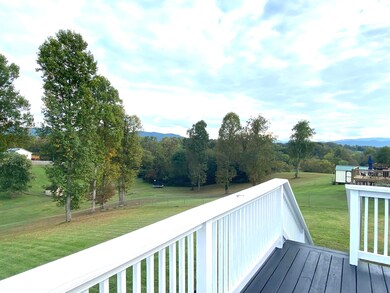
241 Mockingbird Place Jonesborough, TN 37659
Highlights
- 0.76 Acre Lot
- Deck
- Rear Porch
- Open Floorplan
- Bonus Room
- 2 Car Attached Garage
About This Home
As of November 2021Highly desirable neighborhood in Jonesborough. Roomy 4 bedroom 3 bath in a great, quiet neighborhood. Bonus room and drive-in 2 car garage. Wood floors. Master has on-suite bathroom. NEW ROOF, NEW WINDOWS, NEW SIDING ! Large yard, back yard fenced and EXCEPTIONAL VIEWS !
Don't delay - this will go faaasssstttt!
Photos of 4th bedroom and 3rd bathroom, laundry room to come!
Owner also had back deck reinforced, re-joisted new step risers front porch and back deck.
Owner states that back yard extends past fence. Please see county plat attached. The information in this listing has been obtained from a 3rd party and/or tax records and must be verified before assuming accurate. Buyer(s) must verify all information.
Last Agent to Sell the Property
Kim Smith
Century 21 Heritage License #304336 Listed on: 10/13/2021
Home Details
Home Type
- Single Family
Est. Annual Taxes
- $1,232
Year Built
- Built in 2003
Lot Details
- 0.76 Acre Lot
- Lot Dimensions are 100 x 335 x 107 x 303
- Back Yard Fenced
- Lot Has A Rolling Slope
- Cleared Lot
- Property is in good condition
Parking
- 2 Car Attached Garage
- Garage Door Opener
Home Design
- Split Foyer
- Block Foundation
- Shingle Roof
- Vinyl Siding
Interior Spaces
- Open Floorplan
- Entrance Foyer
- Combination Kitchen and Dining Room
- Bonus Room
Kitchen
- Eat-In Kitchen
- Electric Range
- Dishwasher
Bedrooms and Bathrooms
- 4 Bedrooms
- In-Law or Guest Suite
- 3 Full Bathrooms
Laundry
- Dryer
- Washer
Basement
- Heated Basement
- Interior Basement Entry
Home Security
- Storm Doors
- Fire and Smoke Detector
Outdoor Features
- Deck
- Patio
- Rear Porch
Schools
- Jonesborough Elementary And Middle School
- David Crockett High School
Utilities
- Central Air
- Heat Pump System
- Septic Tank
- Satellite Dish
Community Details
- Mockingbird Place Subdivision
Listing and Financial Details
- Assessor Parcel Number 068f C 017.00 000
Ownership History
Purchase Details
Home Financials for this Owner
Home Financials are based on the most recent Mortgage that was taken out on this home.Purchase Details
Home Financials for this Owner
Home Financials are based on the most recent Mortgage that was taken out on this home.Purchase Details
Purchase Details
Home Financials for this Owner
Home Financials are based on the most recent Mortgage that was taken out on this home.Purchase Details
Home Financials for this Owner
Home Financials are based on the most recent Mortgage that was taken out on this home.Purchase Details
Home Financials for this Owner
Home Financials are based on the most recent Mortgage that was taken out on this home.Similar Homes in Jonesborough, TN
Home Values in the Area
Average Home Value in this Area
Purchase History
| Date | Type | Sale Price | Title Company |
|---|---|---|---|
| Warranty Deed | $265,500 | None Available | |
| Quit Claim Deed | -- | Amrock Llc | |
| Interfamily Deed Transfer | -- | None Available | |
| Warranty Deed | $184,000 | Foundation Title & Escrow | |
| Warranty Deed | $151,200 | -- | |
| Deed | $114,900 | -- |
Mortgage History
| Date | Status | Loan Amount | Loan Type |
|---|---|---|---|
| Open | $268,181 | New Conventional | |
| Previous Owner | $173,344 | FHA | |
| Previous Owner | $171,830 | FHA | |
| Previous Owner | $113,800 | New Conventional | |
| Previous Owner | $133,292 | FHA | |
| Previous Owner | $55,000 | No Value Available | |
| Previous Owner | $35,100 | No Value Available | |
| Previous Owner | $91,900 | No Value Available | |
| Previous Owner | $23,000 | No Value Available |
Property History
| Date | Event | Price | Change | Sq Ft Price |
|---|---|---|---|---|
| 11/18/2021 11/18/21 | Sold | $265,500 | -8.9% | $155 / Sq Ft |
| 10/26/2021 10/26/21 | Pending | -- | -- | -- |
| 10/13/2021 10/13/21 | For Sale | $291,500 | +58.4% | $170 / Sq Ft |
| 05/21/2018 05/21/18 | Sold | $184,000 | +2.3% | $103 / Sq Ft |
| 04/01/2018 04/01/18 | Pending | -- | -- | -- |
| 03/23/2018 03/23/18 | For Sale | $179,900 | +19.0% | $100 / Sq Ft |
| 01/28/2014 01/28/14 | Sold | $151,200 | -11.0% | $84 / Sq Ft |
| 12/11/2013 12/11/13 | Pending | -- | -- | -- |
| 09/26/2013 09/26/13 | For Sale | $169,900 | -- | $95 / Sq Ft |
Tax History Compared to Growth
Tax History
| Year | Tax Paid | Tax Assessment Tax Assessment Total Assessment is a certain percentage of the fair market value that is determined by local assessors to be the total taxable value of land and additions on the property. | Land | Improvement |
|---|---|---|---|---|
| 2024 | $1,232 | $72,025 | $12,500 | $59,525 |
| 2022 | $866 | $40,300 | $8,350 | $31,950 |
| 2021 | $866 | $40,300 | $8,350 | $31,950 |
| 2020 | $866 | $40,300 | $8,350 | $31,950 |
| 2019 | $897 | $40,300 | $8,350 | $31,950 |
| 2018 | $897 | $37,675 | $5,975 | $31,700 |
| 2017 | $897 | $37,675 | $5,975 | $31,700 |
| 2016 | $897 | $37,675 | $5,975 | $31,700 |
| 2015 | $746 | $37,675 | $5,975 | $31,700 |
| 2014 | $746 | $37,675 | $5,975 | $31,700 |
Agents Affiliated with this Home
-
K
Seller's Agent in 2021
Kim Smith
Century 21 Heritage
-

Buyer's Agent in 2021
Jim Wilcox
RE/MAX
(423) 534-4891
2 in this area
12 Total Sales
-

Seller's Agent in 2018
Jim Griffin
LPT Realty - Griffin Home Group
(423) 482-0743
44 in this area
976 Total Sales
-
L
Buyer's Agent in 2018
Leah McMahan
Crossroads Realty
(830) 928-1896
20 in this area
473 Total Sales
-
R
Buyer's Agent in 2018
Rick Gray
Berkshire Hathaway HomeServices Realty Center
-
L
Seller's Agent in 2014
LISTINGS TRANSFERRED
Coldwell Banker Security Real Estate
Map
Source: Tennessee/Virginia Regional MLS
MLS Number: 9929838
APN: 068F-C-017.00
- 12.14 Ac. Mockingbird Place
- 216 Mockingbird Place
- 33 Mockingbird Ct
- 360 Jim Range Rd
- 153 Brethren Church Dr
- 188 Mulberry Bend
- 1723 Highway 81 S
- 229 Ridgecrest Rd
- 2376 Highway 81 S
- 206 Persimmon Ln
- 2351 Highway 81 S
- 397 Ridgecrest Rd
- 149 Cochran Rd
- 1010 Mill Springs Rd
- 115 Chimney Top Ln
- Tbd S Highway 81
- 246 Matson Rd
- 2644 Highway 81 S
- 154 Old Turnpike Rd
- 191 Hall Rd
