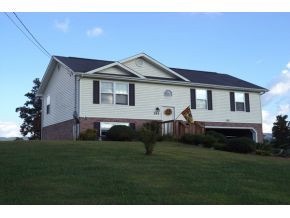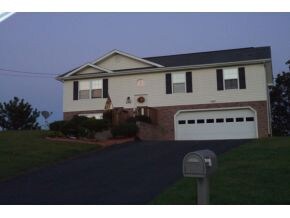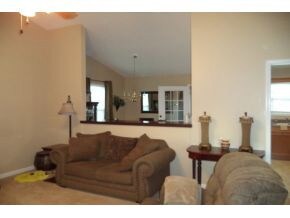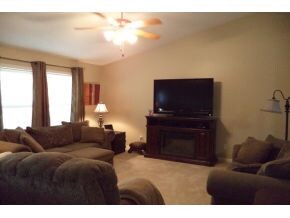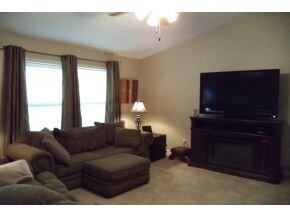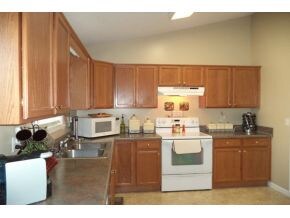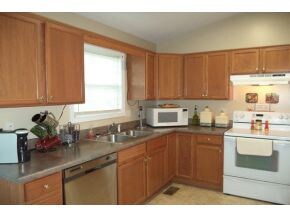
241 Mockingbird Place Jonesborough, TN 37659
Highlights
- 0.78 Acre Lot
- Recreation Room
- 2 Car Attached Garage
- Deck
- Front Porch
- Eat-In Kitchen
About This Home
As of November 2021Awesome home!! Home features 4 BR 3 BA, C/HA and more. Looking for a large home? Look no further! This one owner home features large LR & vaulted ceilings, fully appliance kitchen with large eat in area, plus breakfast bar that overlooks LR, off kitchen/dining there is a large deck with awesome views from back. Upstairs features 3 BR and 2 full baths. Downstairs could be a perfect setting for teenagers or in-laws. Features bedroom & possible LR, and full bath and laundry room. 2 Car garage, and freshly painted interior. All of this on 3/4 of an acre. Great location - county taxes only! Hurry - won't last - shows well! Buyer/Buyers agent to verify all information. All information from a 3rd party.
Last Agent to Sell the Property
LISTINGS TRANSFERRED
Coldwell Banker Security Real Estate Listed on: 09/26/2013
Last Buyer's Agent
Wayne BARTLEY
REMAX Checkmate, Inc. Realtors
Home Details
Home Type
- Single Family
Est. Annual Taxes
- $1,232
Year Built
- Built in 2003
Lot Details
- 0.78 Acre Lot
- Lot Dimensions are 100 x 331.29
- Landscaped
- Level Lot
- Property is in good condition
- Property is zoned RS
Parking
- 2 Car Attached Garage
Home Design
- Split Foyer
- Composition Roof
- Vinyl Siding
Interior Spaces
- 1-Story Property
- Ceiling Fan
- Insulated Windows
- Window Treatments
- Recreation Room
- Finished Basement
- Partial Basement
- Fire and Smoke Detector
Kitchen
- Eat-In Kitchen
- Dishwasher
- Laminate Countertops
Flooring
- Parquet
- Carpet
- Vinyl
Bedrooms and Bathrooms
- 4 Bedrooms
- 3 Full Bathrooms
Laundry
- Laundry Room
- Washer and Electric Dryer Hookup
Outdoor Features
- Deck
- Patio
- Front Porch
Schools
- Jonesborough Elementary And Middle School
- David Crockett High School
Utilities
- Cooling Available
- Heat Pump System
- Septic Tank
- Cable TV Available
Community Details
- Property has a Home Owners Association
- Mockingbird Place Subdivision
- FHA/VA Approved Complex
Listing and Financial Details
- Assessor Parcel Number 017.00
Ownership History
Purchase Details
Home Financials for this Owner
Home Financials are based on the most recent Mortgage that was taken out on this home.Purchase Details
Home Financials for this Owner
Home Financials are based on the most recent Mortgage that was taken out on this home.Purchase Details
Purchase Details
Home Financials for this Owner
Home Financials are based on the most recent Mortgage that was taken out on this home.Purchase Details
Home Financials for this Owner
Home Financials are based on the most recent Mortgage that was taken out on this home.Purchase Details
Home Financials for this Owner
Home Financials are based on the most recent Mortgage that was taken out on this home.Similar Homes in Jonesborough, TN
Home Values in the Area
Average Home Value in this Area
Purchase History
| Date | Type | Sale Price | Title Company |
|---|---|---|---|
| Warranty Deed | $265,500 | None Available | |
| Quit Claim Deed | -- | Amrock Llc | |
| Interfamily Deed Transfer | -- | None Available | |
| Warranty Deed | $184,000 | Foundation Title & Escrow | |
| Warranty Deed | $151,200 | -- | |
| Deed | $114,900 | -- |
Mortgage History
| Date | Status | Loan Amount | Loan Type |
|---|---|---|---|
| Open | $268,181 | New Conventional | |
| Previous Owner | $173,344 | FHA | |
| Previous Owner | $171,830 | FHA | |
| Previous Owner | $113,800 | New Conventional | |
| Previous Owner | $133,292 | FHA | |
| Previous Owner | $55,000 | No Value Available | |
| Previous Owner | $35,100 | No Value Available | |
| Previous Owner | $91,900 | No Value Available | |
| Previous Owner | $23,000 | No Value Available |
Property History
| Date | Event | Price | Change | Sq Ft Price |
|---|---|---|---|---|
| 11/18/2021 11/18/21 | Sold | $265,500 | -8.9% | $155 / Sq Ft |
| 10/26/2021 10/26/21 | Pending | -- | -- | -- |
| 10/13/2021 10/13/21 | For Sale | $291,500 | +58.4% | $170 / Sq Ft |
| 05/21/2018 05/21/18 | Sold | $184,000 | +2.3% | $103 / Sq Ft |
| 04/01/2018 04/01/18 | Pending | -- | -- | -- |
| 03/23/2018 03/23/18 | For Sale | $179,900 | +19.0% | $100 / Sq Ft |
| 01/28/2014 01/28/14 | Sold | $151,200 | -11.0% | $84 / Sq Ft |
| 12/11/2013 12/11/13 | Pending | -- | -- | -- |
| 09/26/2013 09/26/13 | For Sale | $169,900 | -- | $95 / Sq Ft |
Tax History Compared to Growth
Tax History
| Year | Tax Paid | Tax Assessment Tax Assessment Total Assessment is a certain percentage of the fair market value that is determined by local assessors to be the total taxable value of land and additions on the property. | Land | Improvement |
|---|---|---|---|---|
| 2024 | $1,232 | $72,025 | $12,500 | $59,525 |
| 2022 | $866 | $40,300 | $8,350 | $31,950 |
| 2021 | $866 | $40,300 | $8,350 | $31,950 |
| 2020 | $866 | $40,300 | $8,350 | $31,950 |
| 2019 | $897 | $40,300 | $8,350 | $31,950 |
| 2018 | $897 | $37,675 | $5,975 | $31,700 |
| 2017 | $897 | $37,675 | $5,975 | $31,700 |
| 2016 | $897 | $37,675 | $5,975 | $31,700 |
| 2015 | $746 | $37,675 | $5,975 | $31,700 |
| 2014 | $746 | $37,675 | $5,975 | $31,700 |
Agents Affiliated with this Home
-
K
Seller's Agent in 2021
Kim Smith
Century 21 Heritage
-

Buyer's Agent in 2021
Jim Wilcox
RE/MAX
(423) 534-4891
2 in this area
12 Total Sales
-

Seller's Agent in 2018
Jim Griffin
LPT Realty - Griffin Home Group
(423) 482-0743
44 in this area
976 Total Sales
-
L
Buyer's Agent in 2018
Leah McMahan
Crossroads Realty
(830) 928-1896
20 in this area
473 Total Sales
-
R
Buyer's Agent in 2018
Rick Gray
Berkshire Hathaway HomeServices Realty Center
-
L
Seller's Agent in 2014
LISTINGS TRANSFERRED
Coldwell Banker Security Real Estate
Map
Source: Tennessee/Virginia Regional MLS
MLS Number: 339535
APN: 068F-C-017.00
- 12.14 Ac. Mockingbird Place
- 216 Mockingbird Place
- 33 Mockingbird Ct
- 360 Jim Range Rd
- 153 Brethren Church Dr
- 188 Mulberry Bend
- 1723 Highway 81 S
- 229 Ridgecrest Rd
- 2376 Highway 81 S
- 206 Persimmon Ln
- 2351 Highway 81 S
- 397 Ridgecrest Rd
- 149 Cochran Rd
- 1010 Mill Springs Rd
- 115 Chimney Top Ln
- Tbd S Highway 81
- 246 Matson Rd
- 2644 Highway 81 S
- 154 Old Turnpike Rd
- 191 Hall Rd
