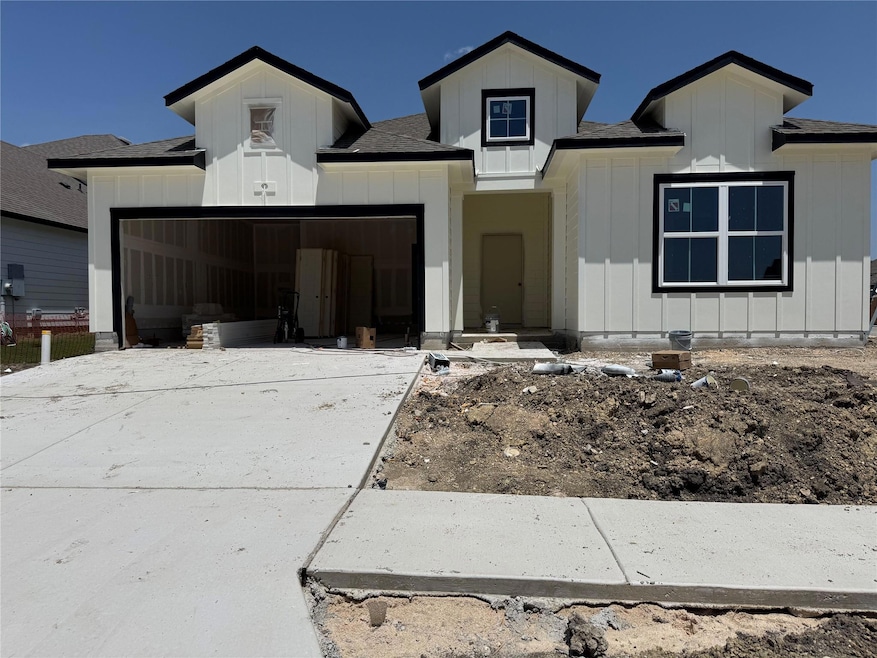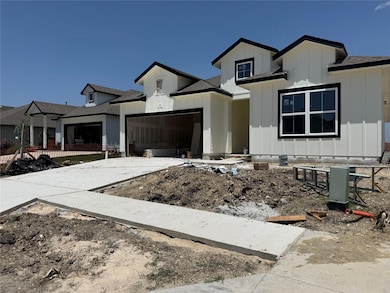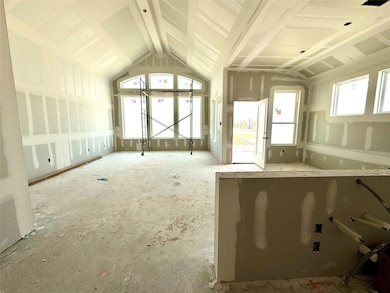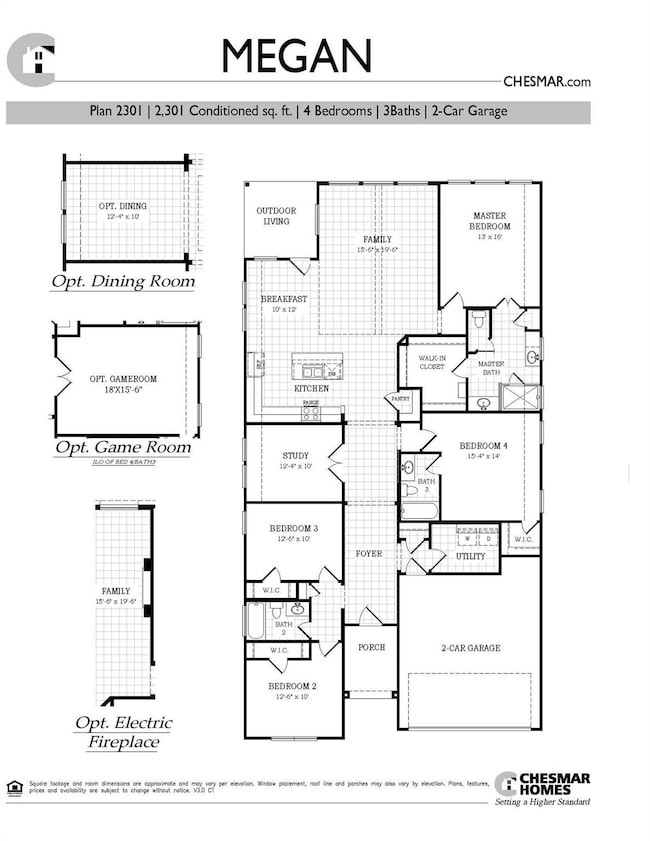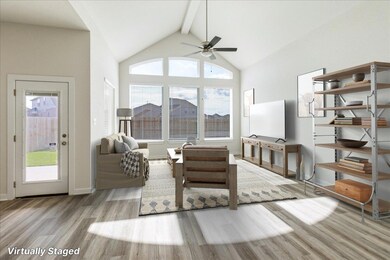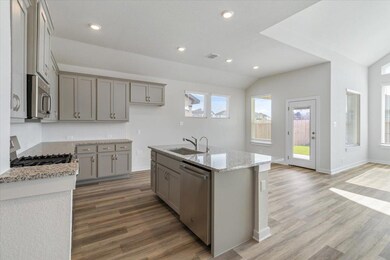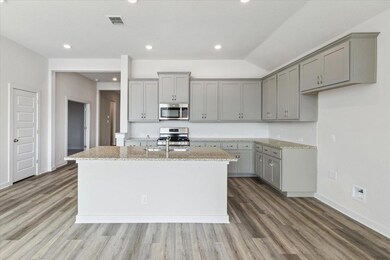
241 Snowbell St San Marcos, TX 78666
Estimated payment $2,440/month
Highlights
- New Construction
- Corner Lot
- Multiple Living Areas
- Vaulted Ceiling
- Quartz Countertops
- Community Pool
About This Home
This stunning single-story home offers the perfect blend of comfort, style, and functionality. Featuring four spacious bedrooms and three full baths, including a private bedroom with its own en-suite—ideal for guests or multi-generational living. A dedicated study at the front of the home provides a quiet retreat for work or hobbies. The heart of the home is the oversized kitchen island, which overlooks the expansive family room with soaring vaulted ceilings and a wall of windows that flood the space with natural light. A casual breakfast area connects seamlessly to the covered outdoor living space, perfect for relaxing mornings or evening entertaining. Tucked away at the back of the home, the luxurious primary retreat offers dual vanities, a large walk-in shower, and a generous walk-in closet. Two secondary bedrooms share a full bath in a private wing, ensuring everyone has their own space. All bedrooms feature walk-in closets, providing plenty of storage throughout. A 2-car attached garage completes this Chesmar Home! UNDER CONSTRUCTION est. completion September. SOME PHOTOS ARE REPRESENTATIVE OF THE FLOORPLAN.
Listing Agent
Chesmar Homes Brokerage Phone: (888) 924-9949 License #0836640 Listed on: 07/08/2025
Home Details
Home Type
- Single Family
Est. Annual Taxes
- $1,971
Year Built
- Built in 2025 | New Construction
Lot Details
- 7,405 Sq Ft Lot
- West Facing Home
- Wood Fence
- Back Yard Fenced
- Corner Lot
- Rain Sensor Irrigation System
- Dense Growth Of Small Trees
HOA Fees
- $85 Monthly HOA Fees
Parking
- 2 Car Attached Garage
- Oversized Parking
- Front Facing Garage
- Driveway
Home Design
- Slab Foundation
- Composition Roof
- Board and Batten Siding
- Vertical Siding
- HardiePlank Type
Interior Spaces
- 2,301 Sq Ft Home
- 1-Story Property
- Wired For Data
- Vaulted Ceiling
- Ceiling Fan
- Recessed Lighting
- Double Pane Windows
- Blinds
- Bay Window
- Entrance Foyer
- Family Room
- Multiple Living Areas
- Home Office
Kitchen
- Eat-In Kitchen
- Breakfast Bar
- Built-In Oven
- Cooktop
- Microwave
- Dishwasher
- Stainless Steel Appliances
- Kitchen Island
- Quartz Countertops
- Disposal
Flooring
- Carpet
- Tile
Bedrooms and Bathrooms
- 4 Main Level Bedrooms
- Walk-In Closet
- 3 Full Bathrooms
- Walk-in Shower
Home Security
- Security System Owned
- Smart Thermostat
- Carbon Monoxide Detectors
Eco-Friendly Details
- Sustainability products and practices used to construct the property include see remarks
- Energy-Efficient Construction
- Energy-Efficient Lighting
Outdoor Features
- Covered patio or porch
Schools
- Rodriguez Elementary School
- Miller Middle School
- San Marcos High School
Utilities
- Forced Air Zoned Heating and Cooling System
- Heating System Uses Natural Gas
- Natural Gas Connected
- High Speed Internet
- Cable TV Available
Listing and Financial Details
- Assessor Parcel Number 241SnowbellStreet
- Tax Block S
Community Details
Overview
- Goodwin Management Association
- Built by Chesmar Homes
- Trace Sub Pa 2B Sec D Subdivision
Amenities
- Picnic Area
- Community Mailbox
Recreation
- Sport Court
- Community Playground
- Community Pool
- Park
- Trails
Map
Home Values in the Area
Average Home Value in this Area
Tax History
| Year | Tax Paid | Tax Assessment Tax Assessment Total Assessment is a certain percentage of the fair market value that is determined by local assessors to be the total taxable value of land and additions on the property. | Land | Improvement |
|---|---|---|---|---|
| 2024 | $1,971 | $63,558 | $70,620 | $0 |
| 2023 | $1,010 | $52,965 | $52,965 | $0 |
| 2022 | $1,229 | $59,850 | $59,850 | $0 |
Property History
| Date | Event | Price | Change | Sq Ft Price |
|---|---|---|---|---|
| 07/08/2025 07/08/25 | For Sale | $395,580 | -- | $172 / Sq Ft |
Similar Homes in San Marcos, TX
Source: Unlock MLS (Austin Board of REALTORS®)
MLS Number: 1786216
APN: R182691
- 543 Jane Long Dr
- 531 Jane Long Dr
- 527 Jane Long Dr
- 523 Jane Long Dr
- 625 Jane Long Dr
- 123 Paul Pena
- 115 Paul Pena
- 311 William Moon Way
- 240 Camino Verde
- 111 Merriman Rd
- 228 Sage Meadows Dr
- 155 Lyndon Dr
- 220 Sage Meadows Dr
- 649 Salamander St
- 317 Lt John Decker Dr
- 637 Salamander St
- 313 Lt John Decker Dr
- 309 Lt John Decker Dr
- 1167 Esplanade Pkwy
- 1157 Esplanade Pkwy
- 322 Merriman Rd
- 244 Camino Verde
- 220 Lt John Decker Dr
- 216 Lt John Decker Dr
- 1158 Esplanade Pkwy
- 108 Skyflower Ln
- 144 Lt John Decker Dr
- 105 Skyflower Ln
- 117 Skyflower Ln
- 212 Rollingwood Dr
- 123 Tortoise Trail
- 356 Horsemint Way
- 317 Horsemint Way
- 261 Horsemint Way
- 137 Rustic Glen Dr
- 143 Spiny Lizard Ln
- 205 Spiny Lizard Ln
- 429 Spiny Lizard Ln
- 217 Spiny Lizard Ln
- 120 Rexroat Rd
