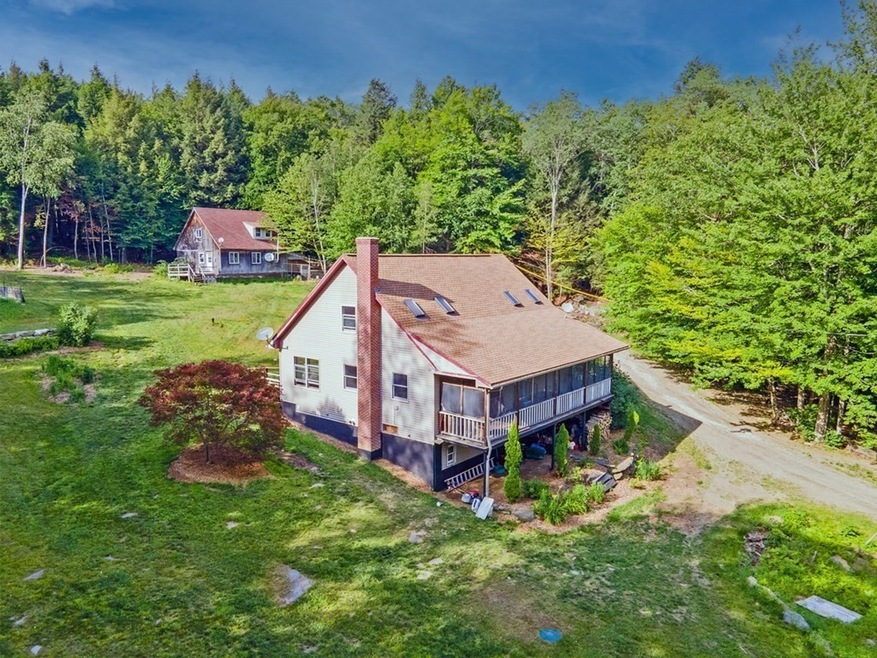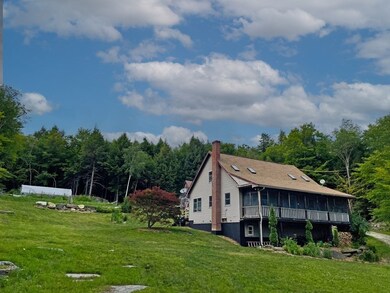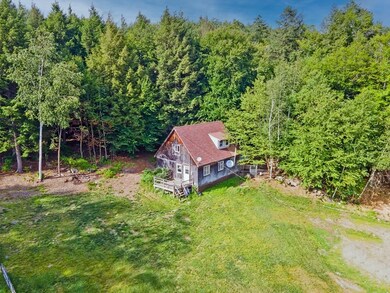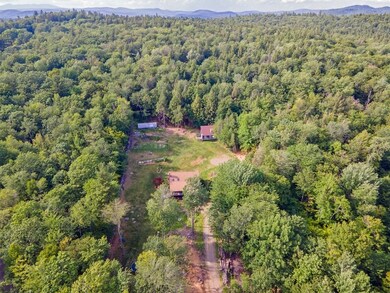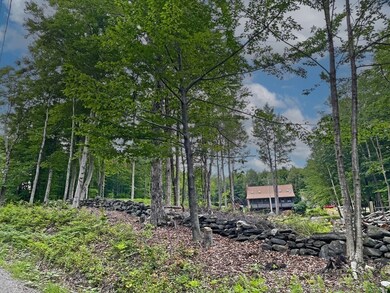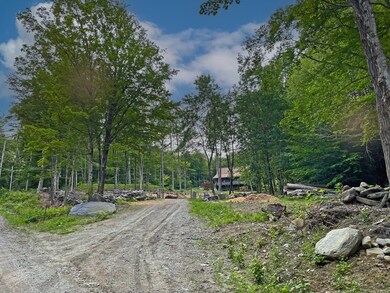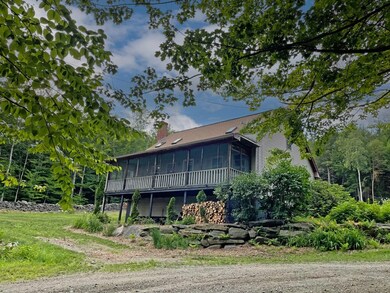
241 Thompson Rd Colrain, MA 01340
Colrain NeighborhoodHighlights
- Community Stables
- 3.6 Acre Lot
- Wood Burning Stove
- Spa
- Open Floorplan
- Contemporary Architecture
About This Home
As of October 2022As you meander up the driveway to your own private get-a-way without another house in sight you can enjoy all the peace and quiet this interesting property offers. A separate building awaiting your ideas for a studio, office, hobbies, or playhouse. The Greenhouse and raised bed gardens are all organic. The main house offers an open living area with a well-appointed kitchen with a center island, double ovens, granite counters, and stainless appliances and opens to the dining area and living room with the wood stove that heats the house well if you don't want to use oil. Spacious first-floor bedroom and an incredible bathroom tiled with a walk-in shower and whirlpool tub and heated floors and tub surround as well as the large mudroom with custom Italian tile and wash basin ideal for pets, little ones, and all your vegetables. Two large bedrooms with walk-in closets. Four climate-controlled rooms in the basement. So many possibilities here. Make an appt to see this Hidden Gem.
Home Details
Home Type
- Single Family
Est. Annual Taxes
- $5,259
Year Built
- Built in 1993 | Remodeled
Lot Details
- 3.6 Acre Lot
- Near Conservation Area
- Level Lot
- Garden
Home Design
- Contemporary Architecture
- Frame Construction
- Shingle Roof
- Concrete Perimeter Foundation
Interior Spaces
- 1,920 Sq Ft Home
- Open Floorplan
- Cathedral Ceiling
- Ceiling Fan
- Skylights
- Recessed Lighting
- Light Fixtures
- Wood Burning Stove
- Insulated Windows
- Window Screens
- Mud Room
- Sitting Room
- Dining Area
- Screened Porch
Kitchen
- Oven
- Stove
- ENERGY STAR Qualified Refrigerator
- Stainless Steel Appliances
- ENERGY STAR Range
- Kitchen Island
- Solid Surface Countertops
- Pot Filler
Flooring
- Wood
- Wall to Wall Carpet
- Ceramic Tile
Bedrooms and Bathrooms
- 3 Bedrooms
- Primary Bedroom on Main
- Dual Closets
- Walk-In Closet
- 2 Full Bathrooms
- Double Vanity
- Soaking Tub
- Separate Shower
- Linen Closet In Bathroom
Laundry
- Dryer
- Washer
Basement
- Basement Fills Entire Space Under The House
- Interior and Exterior Basement Entry
- Block Basement Construction
- Laundry in Basement
Parking
- 4 Car Parking Spaces
- Stone Driveway
- Off-Street Parking
Outdoor Features
- Spa
- Bulkhead
Schools
- Conlraincentral Elementary School
- Mohawk Middle School
- Mohawk High School
Utilities
- 3+ Cooling Systems Mounted To A Wall/Window
- 4 Heating Zones
- Heating System Uses Oil
- Pellet Stove burns compressed wood to generate heat
- Radiant Heating System
- Baseboard Heating
- 200+ Amp Service
- Natural Gas Connected
- Private Water Source
- Tankless Water Heater
- Propane Water Heater
- Private Sewer
- High Speed Internet
Additional Features
- Handicap Accessible
- Energy-Efficient Thermostat
- Property is near schools
Community Details
- Park
- Community Stables
Listing and Financial Details
- Assessor Parcel Number 3932757
- Tax Block 43
Ownership History
Purchase Details
Home Financials for this Owner
Home Financials are based on the most recent Mortgage that was taken out on this home.Purchase Details
Home Financials for this Owner
Home Financials are based on the most recent Mortgage that was taken out on this home.Purchase Details
Purchase Details
Similar Homes in Colrain, MA
Home Values in the Area
Average Home Value in this Area
Purchase History
| Date | Type | Sale Price | Title Company |
|---|---|---|---|
| Deed | $375,000 | None Available | |
| Warranty Deed | $130,000 | -- | |
| Foreclosure Deed | $215,000 | -- | |
| Deed | -- | -- |
Mortgage History
| Date | Status | Loan Amount | Loan Type |
|---|---|---|---|
| Open | $356,250 | Purchase Money Mortgage | |
| Previous Owner | $51,018 | FHA | |
| Previous Owner | $204,210 | FHA | |
| Previous Owner | $399,000 | Reverse Mortgage Home Equity Conversion Mortgage | |
| Previous Owner | $20,000 | No Value Available | |
| Previous Owner | $20,000 | No Value Available |
Property History
| Date | Event | Price | Change | Sq Ft Price |
|---|---|---|---|---|
| 10/07/2022 10/07/22 | Sold | $375,000 | 0.0% | $195 / Sq Ft |
| 08/21/2022 08/21/22 | Pending | -- | -- | -- |
| 08/09/2022 08/09/22 | Price Changed | $375,000 | -6.0% | $195 / Sq Ft |
| 07/13/2022 07/13/22 | For Sale | $399,000 | +206.9% | $208 / Sq Ft |
| 11/08/2017 11/08/17 | Sold | $130,000 | 0.0% | $68 / Sq Ft |
| 07/27/2017 07/27/17 | Pending | -- | -- | -- |
| 06/27/2017 06/27/17 | Price Changed | $130,000 | -3.6% | $68 / Sq Ft |
| 06/04/2017 06/04/17 | Price Changed | $134,900 | -3.6% | $70 / Sq Ft |
| 06/04/2017 06/04/17 | For Sale | $139,900 | 0.0% | $73 / Sq Ft |
| 05/23/2017 05/23/17 | Pending | -- | -- | -- |
| 04/21/2017 04/21/17 | Price Changed | $139,900 | -4.1% | $73 / Sq Ft |
| 04/18/2017 04/18/17 | For Sale | $145,900 | 0.0% | $76 / Sq Ft |
| 03/03/2017 03/03/17 | Pending | -- | -- | -- |
| 01/26/2017 01/26/17 | For Sale | $145,900 | -- | $76 / Sq Ft |
Tax History Compared to Growth
Tax History
| Year | Tax Paid | Tax Assessment Tax Assessment Total Assessment is a certain percentage of the fair market value that is determined by local assessors to be the total taxable value of land and additions on the property. | Land | Improvement |
|---|---|---|---|---|
| 2025 | $5,378 | $294,500 | $41,300 | $253,200 |
| 2024 | $5,320 | $280,300 | $41,300 | $239,000 |
| 2023 | $5,322 | $271,100 | $40,700 | $230,400 |
| 2022 | $5,259 | $256,800 | $35,700 | $221,100 |
| 2021 | $5,216 | $246,500 | $34,600 | $211,900 |
| 2020 | $4,953 | $248,500 | $34,600 | $213,900 |
| 2019 | $4,612 | $224,200 | $34,600 | $189,600 |
| 2018 | $4,574 | $226,000 | $34,600 | $191,400 |
| 2017 | $4,486 | $227,700 | $34,600 | $193,100 |
| 2016 | $4,242 | $227,100 | $34,600 | $192,500 |
| 2015 | $4,629 | $255,900 | $34,600 | $221,300 |
Agents Affiliated with this Home
-
Corinne Fitzgerald

Seller's Agent in 2022
Corinne Fitzgerald
Fitzgerald Real Estate
(413) 320-9509
4 in this area
244 Total Sales
-
Maureen Borg

Buyer's Agent in 2022
Maureen Borg
Delap Real Estate LLC
(413) 896-6742
3 in this area
151 Total Sales
-
Donald Mailloux

Seller's Agent in 2017
Donald Mailloux
Coldwell Banker Community REALTORS®
(413) 665-3771
8 in this area
357 Total Sales
-
Greg Dibrindisi

Buyer's Agent in 2017
Greg Dibrindisi
Berkshire Hathaway HomeServices Realty Professionals
(413) 695-4479
31 Total Sales
Map
Source: MLS Property Information Network (MLS PIN)
MLS Number: 73011238
APN: COLR-004060-000043-000010
- 201+0 Thompson Rd
- 61 Ed Clark Rd
- 251 Phillips Hill Rd
- 829 Pennel Hill Rd
- 1917 Stowe Mountain Rd
- 0 Jacksonville Rd
- 230 Wilson Hill Rd
- 6036 Jacksonville Stage Rd
- 295 Jacksonville Rd
- 442 Mcmillan Rd
- 0 W Branch Rd
- 594 Massachusetts 8a
- 505 Smith Rd
- 66 Reil Ln
- 2 Modoc Dr
- 6 Chippewa Dr
- 40 Papoose Lake Dr
- 93 Colrain Stage Rd
- 32 Navaho Ln
- 49 & 67 Shawnee Dr
