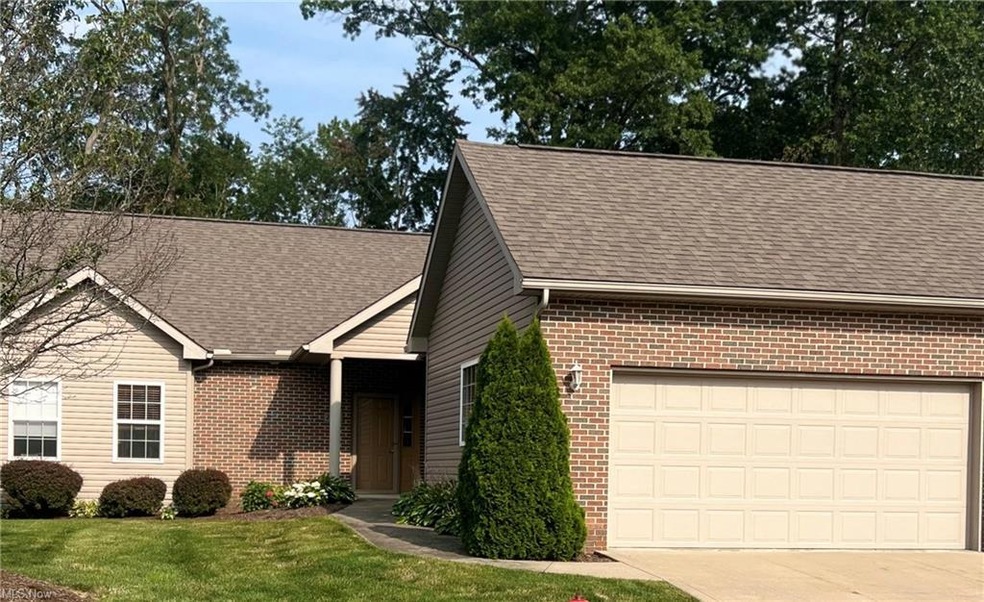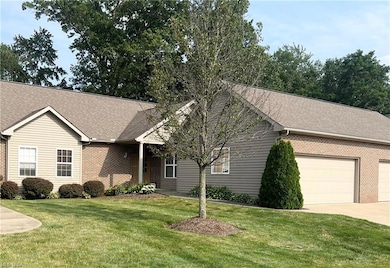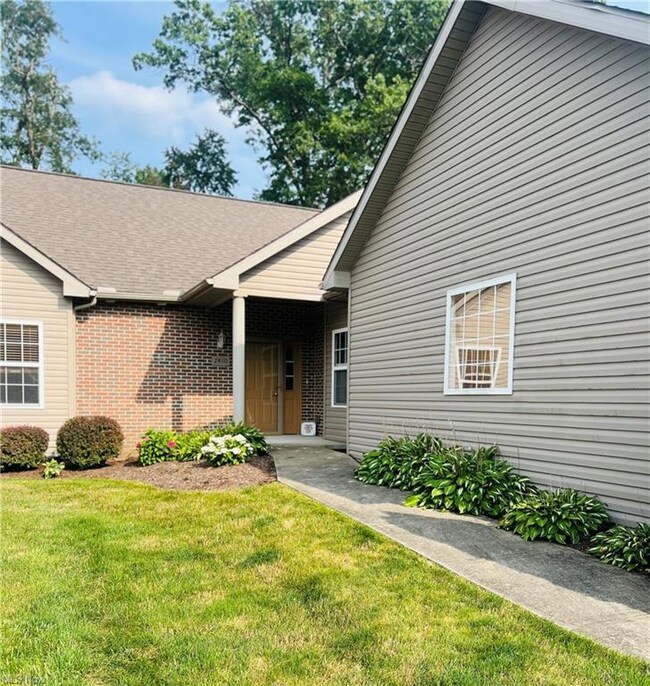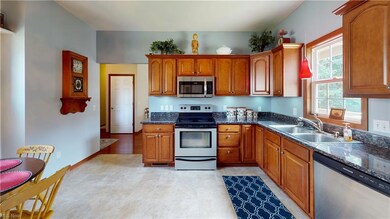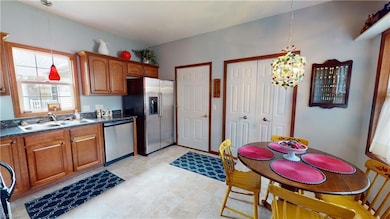
Estimated Value: $308,242 - $325,000
Highlights
- Deck
- 2 Car Direct Access Garage
- Forced Air Heating and Cooling System
- 1 Fireplace
- Porch
About This Home
As of September 2023Welcome home to 2410 Becky Circle in the Desirable location of Stow. Nestled on a quiet Cul De Sac, you'll find this 3 BD 3 BA, Maintenance Free RANCH Condo! The kitchen comes equipped with stainless steel appliances, maple cabinets, granite counter tops, eat-in area, and pantry. The main floor presents a warm & inviting living/dining rm area w/ vaulted ceilings, gas fireplace & loads of natural light. Step outside the lovely back deck and enjoy a morning cup of coffee . The Master BD has vaulted ceilings, two closets (one walk-in) & a full BA w/ double sinks. Down the hallway you'll find a full guest BA, 2 generous sized bedrooms & 1st Floor Laundry (W/D included). Large finished basement w/ loads of storage space, full BA, and a bonus rm which could be used as an office or additional BD. The home also features a 2 car attached garage, private back yard, & a wonderful community to call home! Don't miss your chance, schedule your private tour today!
Last Agent to Sell the Property
Keller Williams Chervenic Rlty License #2014004138 Listed on: 08/04/2023

Property Details
Home Type
- Condominium
Est. Annual Taxes
- $3,707
Year Built
- Built in 2008
Lot Details
- 3,036
HOA Fees
- $280 Monthly HOA Fees
Parking
- 2 Car Direct Access Garage
Home Design
- Brick Exterior Construction
- Asphalt Roof
- Vinyl Construction Material
Interior Spaces
- 1-Story Property
- 1 Fireplace
- Finished Basement
- Sump Pump
Kitchen
- Range
- Dishwasher
Bedrooms and Bathrooms
- 3 Main Level Bedrooms
Laundry
- Laundry in unit
- Dryer
- Washer
Outdoor Features
- Deck
- Porch
Utilities
- Forced Air Heating and Cooling System
- Heating System Uses Gas
Listing and Financial Details
- Assessor Parcel Number 5618647
Community Details
Overview
- Association fees include insurance, exterior building, landscaping, reserve fund, snow removal, trash removal
- Kayana Xings Clstr Community
Pet Policy
- Pets Allowed
Ownership History
Purchase Details
Home Financials for this Owner
Home Financials are based on the most recent Mortgage that was taken out on this home.Purchase Details
Purchase Details
Purchase Details
Home Financials for this Owner
Home Financials are based on the most recent Mortgage that was taken out on this home.Similar Homes in Stow, OH
Home Values in the Area
Average Home Value in this Area
Purchase History
| Date | Buyer | Sale Price | Title Company |
|---|---|---|---|
| Hemming Carl W | $289,900 | Ohio Real Title | |
| Christopher Marian G | $190,000 | Erieview Title Agency Llc | |
| Fagert Maria J | $179,900 | Village Title Agency | |
| Wyndham Hill Construction Llc | $120,000 | Village Title Agency |
Mortgage History
| Date | Status | Borrower | Loan Amount |
|---|---|---|---|
| Previous Owner | Wyndham Hill Construction Llc | $375,000 |
Property History
| Date | Event | Price | Change | Sq Ft Price |
|---|---|---|---|---|
| 09/22/2023 09/22/23 | Sold | $289,900 | 0.0% | $200 / Sq Ft |
| 08/07/2023 08/07/23 | Pending | -- | -- | -- |
| 08/04/2023 08/04/23 | For Sale | $289,900 | -- | $200 / Sq Ft |
Tax History Compared to Growth
Tax History
| Year | Tax Paid | Tax Assessment Tax Assessment Total Assessment is a certain percentage of the fair market value that is determined by local assessors to be the total taxable value of land and additions on the property. | Land | Improvement |
|---|---|---|---|---|
| 2025 | $4,848 | $88,617 | $16,401 | $72,216 |
| 2024 | $4,848 | $88,617 | $16,401 | $72,216 |
| 2023 | $4,848 | $83,930 | $16,401 | $67,529 |
| 2022 | $3,707 | $66,613 | $13,017 | $53,596 |
| 2021 | $3,320 | $66,613 | $13,017 | $53,596 |
| 2020 | $3,264 | $66,620 | $13,020 | $53,600 |
| 2019 | $2,924 | $57,120 | $13,020 | $44,100 |
| 2018 | $2,877 | $57,120 | $13,020 | $44,100 |
| 2017 | $2,957 | $57,120 | $13,020 | $44,100 |
| 2016 | $3,043 | $57,120 | $13,020 | $44,100 |
| 2015 | $2,957 | $57,120 | $13,020 | $44,100 |
| 2014 | $2,960 | $57,120 | $13,020 | $44,100 |
| 2013 | $2,996 | $58,040 | $13,020 | $45,020 |
Agents Affiliated with this Home
-
Kristin Berthiaume
K
Seller's Agent in 2023
Kristin Berthiaume
Keller Williams Chervenic Rlty
(330) 212-5485
53 in this area
402 Total Sales
-
Taylor Piatt

Seller Co-Listing Agent in 2023
Taylor Piatt
Keller Williams Chervenic Rlty
(330) 671-4915
7 in this area
28 Total Sales
-
Mary Strimple

Buyer's Agent in 2023
Mary Strimple
Howard Hanna
(330) 671-3179
2 in this area
171 Total Sales
Map
Source: MLS Now
MLS Number: 4480048
APN: 56-18647
- 2426 Wrens Dr S Unit 2C
- 4710 Hilary Cir
- 2523 Sherwood Dr
- 0 Stow Rd Unit 5102979
- 4803 Heights Dr
- 2568 Celia Dr
- 4913 Independence Cir Unit C
- 4697 Maple Spur Dr Unit 4701
- 4406 Forest Lake Ct
- 4591 Fishcreek Rd
- 4750 Somerset Dr
- 4134 Forest Heights Rd
- 4233 N Gilwood Dr
- 4285 Baird Rd
- 5027 Lake Breeze Landing
- 1877 Clearbrook Dr
- 1856 Clearbrook Dr Unit 1860
- 4469 Kenneth Trail
- 5362 Park Vista Ct
- 4091 Burton Dr
- 2410 Becky Cir Unit 2410
- 2414 Becky Cir Unit 2414
- 2406 Becky Cir Unit 2406
- 2417 Becky Cir
- 2380 Becky Cir Unit 2380
- 2392 Becky Cir Unit 2380
- 2591 Sherwood Dr
- 2384 Becky Cir Unit 2384
- 2388 Becky Cir Unit 2388
- 2583 Sherwood Dr
- 2413 Becky Cir
- 2409 Becky Cir
- 2575 Sherwood Dr
- 2472 Wrens Dr S
- 2470 Wrens Dr S
- 2468 Wrens Dr S
- 2466 Wrens Dr S
- 2464 Wrens Dr S
- 2462 Wrens Dr S
- 2460 Wrens Dr S
