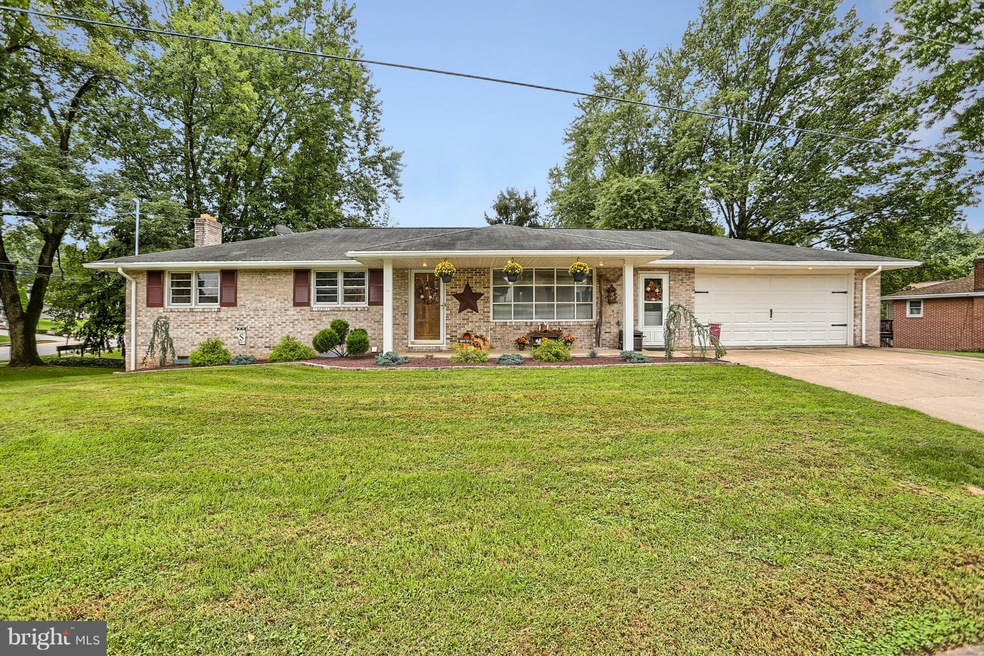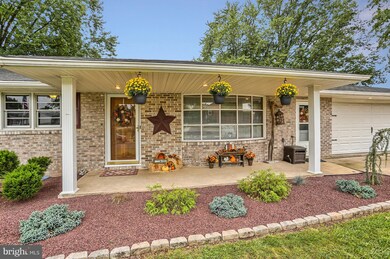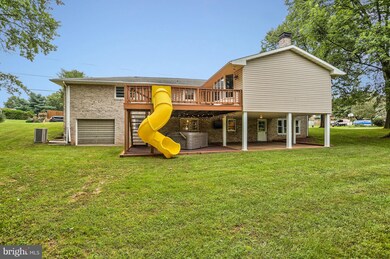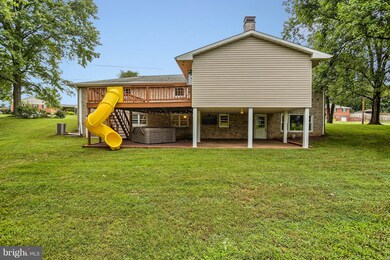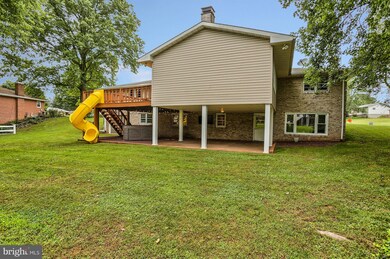
2410 Cedar Rd York, PA 17408
Shiloh NeighborhoodEstimated Value: $277,000 - $380,000
Highlights
- Deck
- Wood Flooring
- Attic
- Rambler Architecture
- Main Floor Bedroom
- 2 Fireplaces
About This Home
As of October 2018Wow! Upgraded rancher in West York! This 4 bedroom, 2.5 bath home has been spared nothing when it came time to update and you get to reap the benefits! This brick home has all new flooring, a new kitchen, new paint, new appliances, new hardware - new everything! The kitchen has granite counters, new cabinets, a farm sink, wine fridge, tile floor, tile backsplash and new SS appliances. The 1st level family room has vaulted ceilings, a gas fireplace, a half bath, bay window and recessed lighting. There are 3 bedrooms on the first level with a full bath, that has been all redone with granite counters. Plus a large living and dining room with hardwood floors. Downstairs, there is a 4th bedroom, another redone full bath and a large rec/game room with tile floor, a wood burning fireplace and a door that opens to the back patio. There's a huge exercise room that has surround sound, a gym floor, gym mirrors and is also home to the laundry. There's also a workshop with more storage. Outside, there's a 2nd story wood deck that has a 9' slide down to the grass! There's also a patio, an area for a hot tub with a 220 electrical line already in place and an outdoor TV - which stays! Don't miss the garages too - an oversized 2-car garage in the front and a rear entry, 1-car garage with basement access in the back! What a great home!
Last Agent to Sell the Property
RE/MAX Components License #RS284215 Listed on: 09/18/2018

Home Details
Home Type
- Single Family
Est. Annual Taxes
- $5,049
Year Built
- Built in 1965
Lot Details
- 0.38 Acre Lot
- Property is zoned RS
Parking
- 3 Car Direct Access Garage
- Basement Garage
- Parking Storage or Cabinetry
- Front Facing Garage
- Rear-Facing Garage
- Driveway
- On-Street Parking
Home Design
- Rambler Architecture
- Brick Exterior Construction
Interior Spaces
- Property has 1 Level
- Built-In Features
- Chair Railings
- Crown Molding
- Ceiling Fan
- Recessed Lighting
- 2 Fireplaces
- Wood Burning Fireplace
- Gas Fireplace
- Family Room
- Living Room
- Formal Dining Room
- Game Room
- Workshop
- Home Gym
- Attic
Kitchen
- Breakfast Area or Nook
- Eat-In Kitchen
- Upgraded Countertops
- Wine Rack
Flooring
- Wood
- Carpet
- Ceramic Tile
Bedrooms and Bathrooms
- En-Suite Primary Bedroom
Partially Finished Basement
- Walk-Out Basement
- Basement Fills Entire Space Under The House
- Interior and Exterior Basement Entry
- Garage Access
- Laundry in Basement
- Basement Windows
Outdoor Features
- Deck
- Patio
- Porch
Utilities
- Central Air
- Baseboard Heating
- Hot Water Heating System
Community Details
- No Home Owners Association
- Shiloh Subdivision
Listing and Financial Details
- Tax Lot 0030
- Assessor Parcel Number 51-000-21-0030-00-00000
Ownership History
Purchase Details
Home Financials for this Owner
Home Financials are based on the most recent Mortgage that was taken out on this home.Purchase Details
Home Financials for this Owner
Home Financials are based on the most recent Mortgage that was taken out on this home.Purchase Details
Similar Homes in York, PA
Home Values in the Area
Average Home Value in this Area
Purchase History
| Date | Buyer | Sale Price | Title Company |
|---|---|---|---|
| Krebs Brent A | $234,900 | None Available | |
| Smith Troy L | $181,000 | None Available | |
| Barnhart Woodrow E | -- | -- |
Mortgage History
| Date | Status | Borrower | Loan Amount |
|---|---|---|---|
| Open | Krebs Brent A | $195,610 | |
| Closed | Krebs Brent A | $187,920 | |
| Previous Owner | Smith Troy L | $171,950 |
Property History
| Date | Event | Price | Change | Sq Ft Price |
|---|---|---|---|---|
| 10/19/2018 10/19/18 | Sold | $234,900 | 0.0% | $107 / Sq Ft |
| 09/20/2018 09/20/18 | Pending | -- | -- | -- |
| 09/19/2018 09/19/18 | For Sale | $234,900 | -- | $107 / Sq Ft |
Tax History Compared to Growth
Tax History
| Year | Tax Paid | Tax Assessment Tax Assessment Total Assessment is a certain percentage of the fair market value that is determined by local assessors to be the total taxable value of land and additions on the property. | Land | Improvement |
|---|---|---|---|---|
| 2025 | $5,690 | $168,720 | $35,140 | $133,580 |
| 2024 | $5,546 | $168,720 | $35,140 | $133,580 |
| 2023 | $5,350 | $162,750 | $35,140 | $127,610 |
| 2022 | $5,350 | $162,750 | $35,140 | $127,610 |
| 2021 | $5,187 | $162,750 | $35,140 | $127,610 |
| 2020 | $5,187 | $162,750 | $35,140 | $127,610 |
| 2019 | $5,090 | $162,750 | $35,140 | $127,610 |
| 2018 | $5,049 | $162,750 | $35,140 | $127,610 |
| 2017 | $4,894 | $162,750 | $35,140 | $127,610 |
| 2016 | $0 | $162,750 | $35,140 | $127,610 |
| 2015 | -- | $162,750 | $35,140 | $127,610 |
| 2014 | -- | $162,750 | $35,140 | $127,610 |
Agents Affiliated with this Home
-
Jill Romine

Seller's Agent in 2018
Jill Romine
RE/MAX
(717) 880-1002
9 in this area
236 Total Sales
-
Sandra Fake
S
Seller Co-Listing Agent in 2018
Sandra Fake
Coldwell Banker Realty
(717) 309-2551
52 Total Sales
-
Judy Henry

Buyer's Agent in 2018
Judy Henry
Berkshire Hathaway HomeServices Homesale Realty
(717) 578-7675
63 Total Sales
Map
Source: Bright MLS
MLS Number: 1005966359
APN: 51-000-21-0030.00-00000
- 2320 Sycamore Rd
- 2188 Esbenshade Rd
- 2748 Thornbridge Rd E
- 2550 Log Cabin Rd
- 2560 Log Cabin Rd
- 2451 Log Cabin Rd
- 0 Log Cabin Rd
- 2290 School St
- 0 Carlisle Rd
- 2465 Carlisle Rd
- 2160 Bon Aire Dr
- 2225 School St
- 2418 Berkshire Ln
- 2229 Walnut Bottom Rd Unit 15
- 2761 Sparrow Dr
- 2785 Sparrow Dr
- 1851 Michelle Dr
- 2832 Butternut Ln Unit 110
- 2260 Walnut Bottom Rd Unit 152
- 2039 Golden Eagle Dr
- 2410 Cedar Rd
- 2420 Cedar Rd
- 2170 Twinbrook Dr
- 2300 Derry Rd
- 2370 Cedar Rd
- 2430 Cedar Rd
- 2168 Twinbrook Dr
- 2309 Redwood Rd
- 2301 Derry Rd
- 2191 Derry Rd
- 2360 Cedar Rd
- 2310 Derry Rd
- 2164 Twinbrook Dr
- 2440 Cedar Rd
- 2319 Redwood Rd
- 2307 Derry Rd
- 2310 Redwood Rd
- 2187 Derry Rd
- 2160 Twinbrook Dr
- 2350 Cedar Rd
