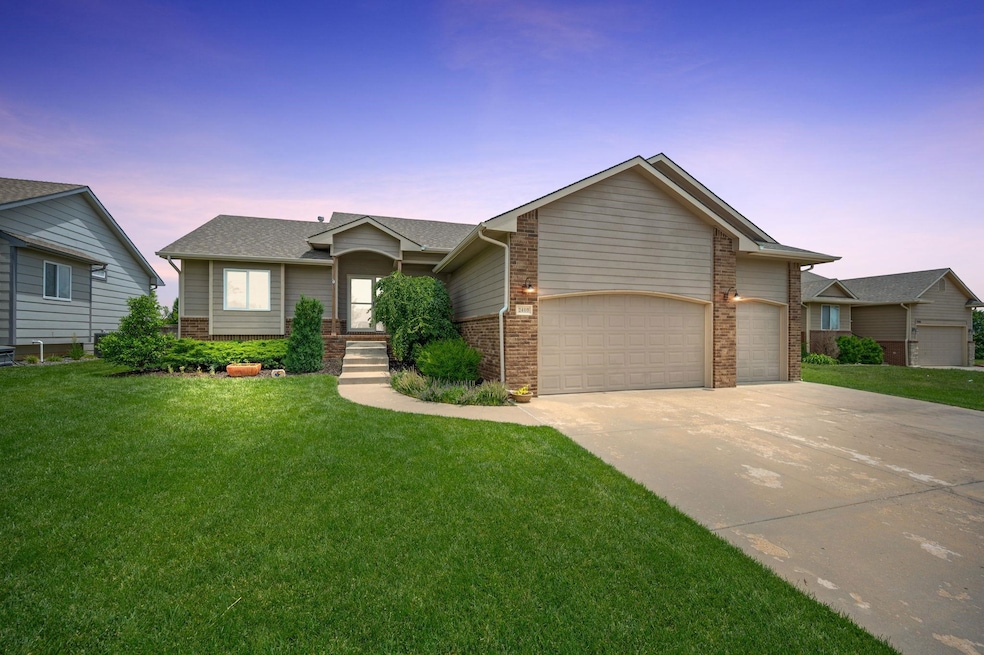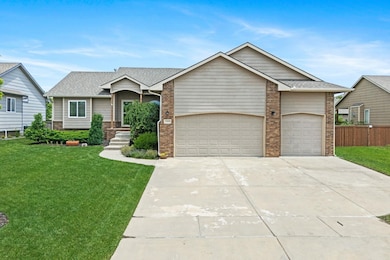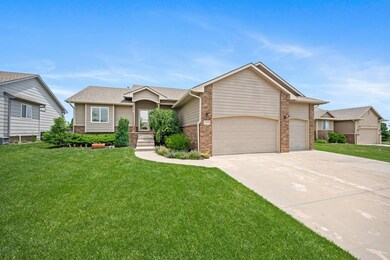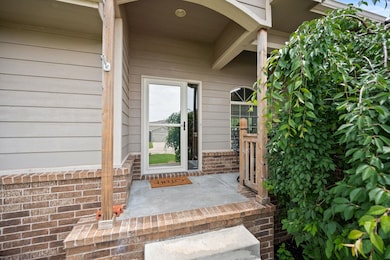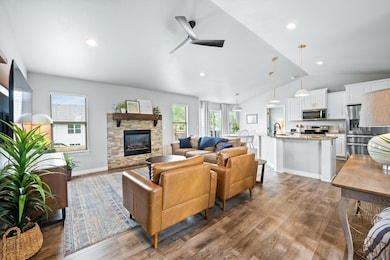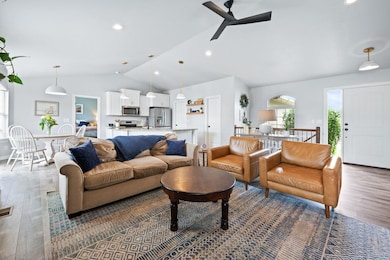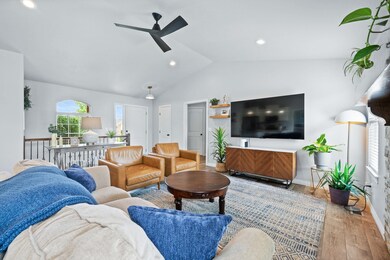
2410 N Woodridge Cir Wichita, KS 67226
Northeast Wichita NeighborhoodEstimated payment $2,278/month
Highlights
- Covered Deck
- Living Room
- Luxury Vinyl Tile Flooring
- Covered patio or porch
- 1-Story Property
- Forced Air Heating and Cooling System
About This Home
Tucked away at the end of a serene cul-de-sac in a quiet neighborhood, this beautifully updated home offers the perfect combination of comfort, style, and convenience. Located just off K-96, it provides incredibly easy access to everything—whether commuting, running errands, or heading out for a night on the town. From the curb, the home’s inviting presence is immediately evident with attractive landscaping that includes a variety of low-maintenance perennials, mature trees, and decorative bushes. A covered front porch offers a charming welcome, and a spacious 3-car garage adds both curb appeal and practicality. Step inside to a bright, open-concept living space featuring stunning luxury vinyl tile flooring installed in 2019. The living room centers around a cozy fireplace flanked by large windows, bringing in natural light and a view of the backyard. The adjoining kitchen is a true showstopper with a large center island, sleek enameled cabinetry, walk-in pantry, new designer pendant lighting (2020), and stainless steel appliances, all updated in 2023. A sliding door leads directly to the expansive backyard, where a large concrete patio (added in 2020) creates the perfect spot for outdoor entertaining. Behind the kitchen, the laundry room is conveniently located near the garage entrance and features a built-in drop zone with a bench, hooks, and cubbies—ideal for busy households. The garage itself was fully drywalled in 2021, and a new opener and keypad have also been installed for added functionality. The home’s thoughtful split-bedroom layout includes a spacious primary suite with a dual-sink vanity, custom mirrors, stylish new faucets (2025), a walk-in closet, a private water closet, and a fully tiled shower with a built-in bench. On the opposite side of the home, two additional bedrooms share a full bathroom, which also features updated fixtures and custom finishes. The finished basement offers incredible flexibility with large view-out windows, a full bathroom, and a wet bar complete with a full-size fridge and sink. Two bedrooms were combined into one large space—perfect as a guest suite, playroom, or home office—but could easily be re-divided if needed. Notable updates include a new roof (2019), new carpet (2019), upgraded canned and designer lighting throughout (2020–2021), a new AC unit (2023), and a new hot water heater and sump pump (2024). In 2025, cabinet hardware was replaced throughout the entire home, and all bathroom faucets and mirrors were updated with custom selections. A brand-new fence (2024) completes the private, secure backyard space. This home is truly move-in ready and has been meticulously cared for and thoughtfully upgraded—don’t miss your chance to own this one-of-a-kind property!
Listing Agent
Berkshire Hathaway PenFed Realty Brokerage Phone: 316-518-0028 License #00239680 Listed on: 06/26/2025
Home Details
Home Type
- Single Family
Est. Annual Taxes
- $3,667
Year Built
- Built in 2013
Lot Details
- 8,276 Sq Ft Lot
- Sprinkler System
HOA Fees
- $33 Monthly HOA Fees
Parking
- 3 Car Garage
Home Design
- Brick Exterior Construction
- Composition Roof
Interior Spaces
- 1-Story Property
- Living Room
- Storm Doors
Kitchen
- <<microwave>>
- Dishwasher
- Disposal
Flooring
- Carpet
- Luxury Vinyl Tile
Bedrooms and Bathrooms
- 5 Bedrooms
- 3 Full Bathrooms
Outdoor Features
- Covered Deck
- Covered patio or porch
Schools
- Minneha Elementary School
- Southeast High School
Utilities
- Forced Air Heating and Cooling System
- Heating System Uses Natural Gas
Community Details
- Association fees include recreation facility, gen. upkeep for common ar
- $200 HOA Transfer Fee
- The Fairmont Subdivision
Listing and Financial Details
- Assessor Parcel Number 112-03-0-41-07-027.00
Map
Home Values in the Area
Average Home Value in this Area
Tax History
| Year | Tax Paid | Tax Assessment Tax Assessment Total Assessment is a certain percentage of the fair market value that is determined by local assessors to be the total taxable value of land and additions on the property. | Land | Improvement |
|---|---|---|---|---|
| 2025 | $4,183 | $36,582 | $5,612 | $30,970 |
| 2023 | $4,183 | $33,557 | $3,565 | $29,992 |
| 2022 | $3,908 | $28,785 | $3,358 | $25,427 |
| 2021 | $4,399 | $29,210 | $3,358 | $25,852 |
| 2020 | $4,673 | $26,945 | $3,358 | $23,587 |
| 2019 | $4,302 | $23,725 | $3,358 | $20,367 |
| 2018 | $4,224 | $22,989 | $3,289 | $19,700 |
| 2017 | $4,204 | $0 | $0 | $0 |
| 2016 | $4,123 | $0 | $0 | $0 |
| 2015 | -- | $0 | $0 | $0 |
| 2014 | -- | $0 | $0 | $0 |
Property History
| Date | Event | Price | Change | Sq Ft Price |
|---|---|---|---|---|
| 07/03/2025 07/03/25 | Pending | -- | -- | -- |
| 06/26/2025 06/26/25 | For Sale | $350,000 | +35.7% | $148 / Sq Ft |
| 07/01/2019 07/01/19 | Sold | -- | -- | -- |
| 05/18/2019 05/18/19 | Pending | -- | -- | -- |
| 05/16/2019 05/16/19 | For Sale | $258,000 | -- | $94 / Sq Ft |
Purchase History
| Date | Type | Sale Price | Title Company |
|---|---|---|---|
| Warranty Deed | -- | Security 1St Title Llc |
Mortgage History
| Date | Status | Loan Amount | Loan Type |
|---|---|---|---|
| Open | $128,000 | Construction | |
| Closed | $192,800 | New Conventional | |
| Previous Owner | $139,200 | New Conventional | |
| Previous Owner | $139,200 | Stand Alone Refi Refinance Of Original Loan | |
| Previous Owner | $135,000 | Construction |
Similar Homes in Wichita, KS
Source: South Central Kansas MLS
MLS Number: 657637
APN: 112-03-0-41-07-027.00
- 2541 N Davin Cir
- 2437 N Peckham Ct
- 12373 E Woodspring Ct
- 12369 E Woodspring Ct
- 2306 N Lindsay Cir
- 12219 E Woodspring St
- 2722 N Woodridge St
- 2767 N Woodridge Ct
- 12828 E Churchill St
- 2730 N Woodridge St
- 12513 E 27th Ct N
- 2753 N Eagle Ct
- 2512 N Rosemont Ct
- 2807 N Eagle St
- 2916 N Woodridge Ct
- 12446 E 27th Ct N
- 2827 N Eagle St
- 1824 N Garnett St
- 12093 E Pepperwood St
- 13902 E Ayesbury St
