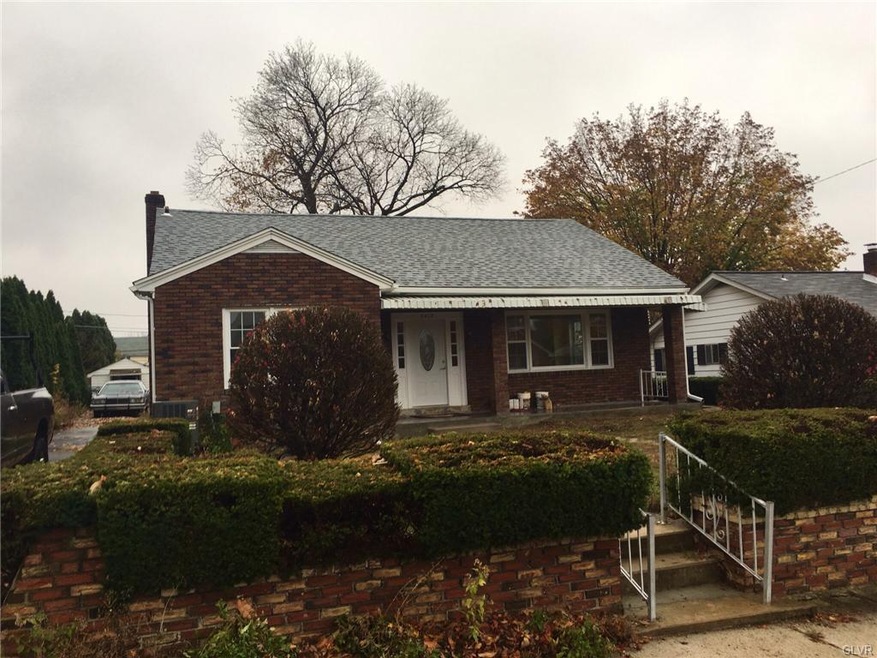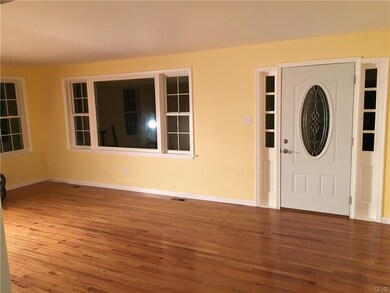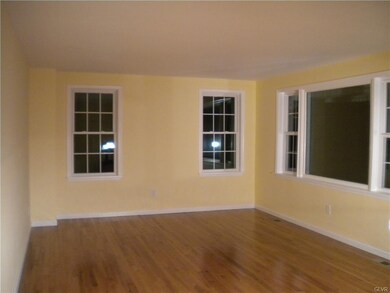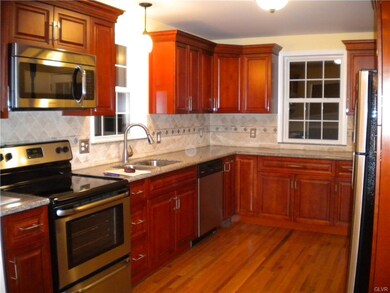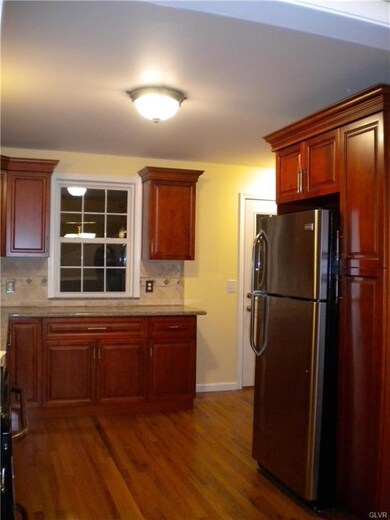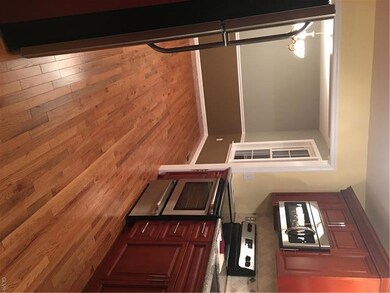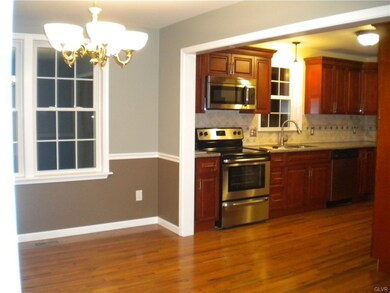
2410 S Alice St Unit 2414 Allentown, PA 18103
Southside NeighborhoodHighlights
- City Lights View
- Wood Flooring
- Eat-In Kitchen
- Cape Cod Architecture
- Covered patio or porch
- Storm Windows
About This Home
As of November 2024Beautifully remodeled open concept brick home with so many top quality upgrades. NEW roof, electric service, heat pump, Low E windows, doors, hardwood throughout, kitchen and bath. Private lot with brick wall that matches home welcomes you to generous sized front and back yard. You will find a tiled covered front porch which leads you to a huge bright an cheery living room with new windows and new hardwood floors. The dining room has new hardwood floors and chair rail. The kitchen is gorgeous with soft close cherry cabinets, granite counter tops and sills, tile back splash, stainless appliances and hardwood floors complete this beauty. Large master bedroom on first floor and nice sized second. Upstairs you will find a massive bedroom with built-ins galore. Plenty of off street parking, room for a garage if desired.
Last Buyer's Agent
Phillip Allen
CENTURY 21 Keim Realtors
Home Details
Home Type
- Single Family
Est. Annual Taxes
- $3,495
Year Built
- Built in 1956
Lot Details
- 7,802 Sq Ft Lot
- Lot Dimensions are 60 x 130
- Level Lot
- Property is zoned R-L
Home Design
- Cape Cod Architecture
- Brick Exterior Construction
- Tile Roof
- Asphalt Roof
Interior Spaces
- 1,435 Sq Ft Home
- 1.5-Story Property
- Window Screens
- Dining Room
- Wood Flooring
- City Lights Views
- Partially Finished Basement
- Basement Fills Entire Space Under The House
Kitchen
- Eat-In Kitchen
- Electric Oven
- Microwave
- Dishwasher
Bedrooms and Bathrooms
- 3 Bedrooms
- Cedar Closet
- 1 Full Bathroom
Laundry
- Laundry on lower level
- Washer and Dryer Hookup
Home Security
- Storm Windows
- Storm Doors
- Fire and Smoke Detector
Parking
- 4 Parking Spaces
- On-Street Parking
- Off-Street Parking
Outdoor Features
- Covered patio or porch
- Shed
Utilities
- Central Air
- Heat Pump System
- 101 to 200 Amp Service
- Electric Water Heater
- Internet Available
- Cable TV Available
Listing and Financial Details
- Assessor Parcel Number 640650649280001
Ownership History
Purchase Details
Home Financials for this Owner
Home Financials are based on the most recent Mortgage that was taken out on this home.Purchase Details
Home Financials for this Owner
Home Financials are based on the most recent Mortgage that was taken out on this home.Purchase Details
Home Financials for this Owner
Home Financials are based on the most recent Mortgage that was taken out on this home.Purchase Details
Map
Similar Homes in Allentown, PA
Home Values in the Area
Average Home Value in this Area
Purchase History
| Date | Type | Sale Price | Title Company |
|---|---|---|---|
| Deed | $317,000 | First United Land Transfer | |
| Deed | $317,000 | First United Land Transfer | |
| Deed | $164,900 | None Available | |
| Deed | $78,000 | None Available | |
| Quit Claim Deed | $500 | -- |
Mortgage History
| Date | Status | Loan Amount | Loan Type |
|---|---|---|---|
| Open | $307,490 | New Conventional | |
| Closed | $307,490 | New Conventional | |
| Previous Owner | $155,400 | New Conventional | |
| Previous Owner | $161,500 | New Conventional | |
| Previous Owner | $156,655 | New Conventional |
Property History
| Date | Event | Price | Change | Sq Ft Price |
|---|---|---|---|---|
| 11/25/2024 11/25/24 | Sold | $317,000 | +5.7% | $221 / Sq Ft |
| 10/08/2024 10/08/24 | Pending | -- | -- | -- |
| 10/02/2024 10/02/24 | For Sale | $299,900 | +81.9% | $209 / Sq Ft |
| 02/11/2016 02/11/16 | Sold | $164,900 | -5.7% | $115 / Sq Ft |
| 01/04/2016 01/04/16 | Pending | -- | -- | -- |
| 11/10/2015 11/10/15 | For Sale | $174,900 | +124.2% | $122 / Sq Ft |
| 12/23/2013 12/23/13 | Sold | $78,000 | -17.7% | $54 / Sq Ft |
| 12/11/2013 12/11/13 | Pending | -- | -- | -- |
| 10/19/2013 10/19/13 | For Sale | $94,777 | -- | $66 / Sq Ft |
Tax History
| Year | Tax Paid | Tax Assessment Tax Assessment Total Assessment is a certain percentage of the fair market value that is determined by local assessors to be the total taxable value of land and additions on the property. | Land | Improvement |
|---|---|---|---|---|
| 2025 | $4,393 | $125,900 | $26,500 | $99,400 |
| 2024 | $4,393 | $125,900 | $26,500 | $99,400 |
| 2023 | $4,393 | $125,900 | $26,500 | $99,400 |
| 2022 | $4,250 | $125,900 | $99,400 | $26,500 |
| 2021 | $4,171 | $125,900 | $26,500 | $99,400 |
| 2020 | $4,070 | $125,900 | $26,500 | $99,400 |
| 2019 | $4,009 | $125,900 | $26,500 | $99,400 |
| 2018 | $3,699 | $125,900 | $26,500 | $99,400 |
| 2017 | $3,611 | $125,900 | $26,500 | $99,400 |
| 2016 | -- | $125,900 | $26,500 | $99,400 |
| 2015 | -- | $125,900 | $26,500 | $99,400 |
| 2014 | -- | $125,900 | $26,500 | $99,400 |
Source: Greater Lehigh Valley REALTORS®
MLS Number: 508270
APN: 640650649280-1
- 566 588 W Emaus Ave
- 2505 S East St Unit 2507
- 2446 S 4th St
- 2531 S Church St
- 1882 S 2nd St
- 639 Dixon St
- 345 W Wabash St
- 205 W Wabash St
- 1752 Chapel Ave
- 740 Blue Heron Dr
- 750 Blue Heron Dr
- 2167 S Poplar St
- 2700 Lanze Ln
- 1163 Lova Ln
- 2330 Wood Ln
- 101 W Susquehanna St
- 2212 S Melrose St
- 1004 S Meadow St
- 621 E Lynnwood St
- 301 E Susquehanna St Unit 305
