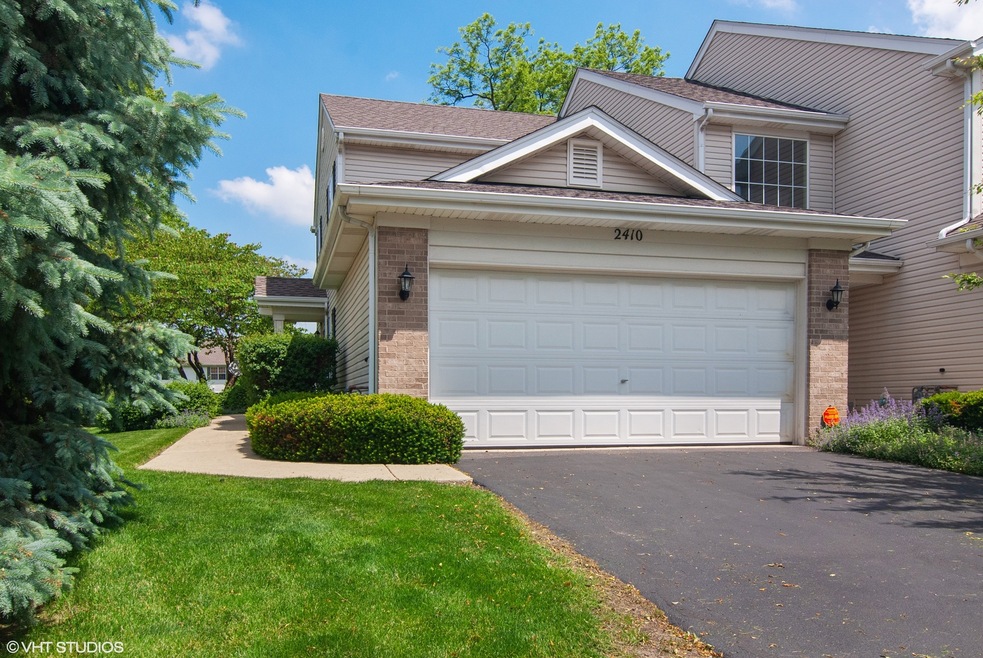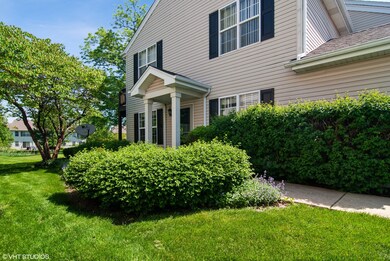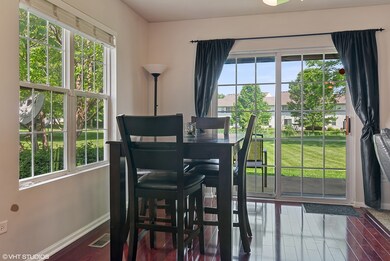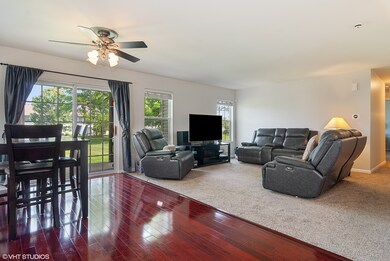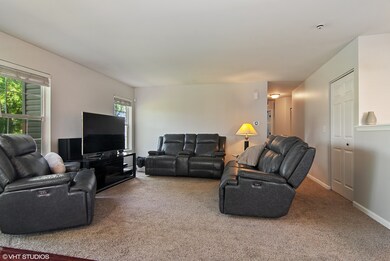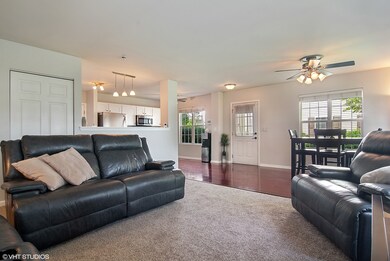
2410 Stoughton Cir Unit 351901 Aurora, IL 60502
Waubonsie NeighborhoodEstimated Value: $265,618 - $295,000
Highlights
- Wood Flooring
- Main Floor Bedroom
- Walk-In Pantry
- Steck Elementary School Rated A
- End Unit
- Attached Garage
About This Home
As of August 2019Do Not Miss Out on This One! Units like This One are RARE Especially an End Unit on the 1st Floor Overlooking Open Space. Highly Acclaimed School District 204! Close to Train, I-88 & Only 10 mins from Downtown Naperville! Tons of News! New Furnace, New Water Heater, New Carpet & New Cherry Hardwood Floors to Name a Few. Whole House Recently Freshly Painted! From the Moment you Walk in the Door you will be Impressed! Gleaming Cherry Hardwood Floors in Dining Room and Newly Updated Kitchen w/White Cabinetry, Laminate Counters, New SS Appliances & Pantry. Large Open Family Room w/Great Window Space to Overlook Scenic Backyard! Open & Spacious Master Bedroom Suite Features More Views of Beautiful Backyard, Walk In Closet & Ensuite Bathroom w/Large Updated Single Vanity Sink & Stand Up Shower. 2nd Bedroom is Currently an Office. Updated Shared Bathroom w/White Vanity & Tub Shower Combo! Private Patio w/Ample Shade is the Perfect Setting for Relaxing After a Long Day or Entertaining Guests!
Last Agent to Sell the Property
Laura Beatty
Redfin Corporation License #475160555 Listed on: 06/12/2019
Property Details
Home Type
- Condominium
Est. Annual Taxes
- $5,226
Year Built
- 2002
Lot Details
- End Unit
- East or West Exposure
HOA Fees
- $156 per month
Parking
- Attached Garage
- Garage Transmitter
- Driveway
- Parking Included in Price
- Garage Is Owned
Home Design
- Brick Exterior Construction
Kitchen
- Breakfast Bar
- Walk-In Pantry
- Oven or Range
- Microwave
- Dishwasher
- Trash Compactor
- Disposal
Bedrooms and Bathrooms
- Main Floor Bedroom
- Primary Bathroom is a Full Bathroom
- Bathroom on Main Level
- European Shower
- Separate Shower
Laundry
- Laundry on main level
- Dryer
- Washer
Utilities
- Forced Air Heating and Cooling System
- Heating System Uses Gas
Additional Features
- Wood Flooring
- Handicap Shower
- North or South Exposure
- Patio
- Property is near a bus stop
Community Details
- Pets Allowed
Listing and Financial Details
- Homeowner Tax Exemptions
- $250 Seller Concession
Ownership History
Purchase Details
Home Financials for this Owner
Home Financials are based on the most recent Mortgage that was taken out on this home.Purchase Details
Home Financials for this Owner
Home Financials are based on the most recent Mortgage that was taken out on this home.Purchase Details
Home Financials for this Owner
Home Financials are based on the most recent Mortgage that was taken out on this home.Similar Homes in Aurora, IL
Home Values in the Area
Average Home Value in this Area
Purchase History
| Date | Buyer | Sale Price | Title Company |
|---|---|---|---|
| Potineni Satish Chandra | $184,500 | Fidelity National Title | |
| Renzetti Samuel | $179,000 | First American Title | |
| Lambert James D | $162,500 | Ctic |
Mortgage History
| Date | Status | Borrower | Loan Amount |
|---|---|---|---|
| Open | Potineni Satish Chandra | $138,375 | |
| Previous Owner | Renzetti Samuel | $143,100 | |
| Previous Owner | Renzetti Samuel | $35,780 | |
| Previous Owner | Lambert James D | $64,950 |
Property History
| Date | Event | Price | Change | Sq Ft Price |
|---|---|---|---|---|
| 08/23/2019 08/23/19 | Sold | $184,500 | -2.8% | $155 / Sq Ft |
| 06/27/2019 06/27/19 | Pending | -- | -- | -- |
| 06/12/2019 06/12/19 | For Sale | $189,900 | -- | $159 / Sq Ft |
Tax History Compared to Growth
Tax History
| Year | Tax Paid | Tax Assessment Tax Assessment Total Assessment is a certain percentage of the fair market value that is determined by local assessors to be the total taxable value of land and additions on the property. | Land | Improvement |
|---|---|---|---|---|
| 2023 | $5,226 | $64,300 | $20,620 | $43,680 |
| 2022 | $4,985 | $59,440 | $19,070 | $40,370 |
| 2021 | $4,863 | $57,320 | $18,390 | $38,930 |
| 2020 | $4,922 | $57,320 | $18,390 | $38,930 |
| 2019 | $4,239 | $54,520 | $17,490 | $37,030 |
| 2018 | $3,804 | $49,070 | $15,740 | $33,330 |
| 2017 | $3,731 | $47,410 | $15,210 | $32,200 |
| 2016 | $3,652 | $45,500 | $14,600 | $30,900 |
| 2015 | $3,598 | $43,200 | $13,860 | $29,340 |
| 2014 | $3,241 | $38,530 | $12,360 | $26,170 |
| 2013 | $3,210 | $38,800 | $12,450 | $26,350 |
Agents Affiliated with this Home
-
L
Seller's Agent in 2019
Laura Beatty
Redfin Corporation
-
Bryan Cool

Buyer's Agent in 2019
Bryan Cool
Epique Realty Inc
(847) 894-7089
76 Total Sales
Map
Source: Midwest Real Estate Data (MRED)
MLS Number: MRD10413568
APN: 07-19-316-057
- 2433 Stoughton Cir Unit 351004
- 32w396 Forest Dr
- 2361 Stoughton Cir Unit 350404
- 340 Abington Woods Dr Unit D
- 2221 Beaumont Ct
- 227 Vaughn Rd
- 2209 Beaumont Ct
- 2309 Hudson Cir Unit 2801
- 2575 Adamsway Dr
- 642 Wolverine Dr
- 2551 Doncaster Dr
- 532 Declaration Ln Unit 1105
- 2641 Asbury Dr
- 2428 Reflections Dr Unit T2203
- 2296 Reflections Dr Unit C0501
- 50 Ascot Ln
- 2258 Reflections Dr Unit C0206
- 2735 Carriage Way Unit 37
- 2565 Thornley Ct
- 3070 Anton Cir
- 2410 Stoughton Cir Unit 351901
- 2412 Stoughton Cir Unit 351902
- 2414 Stoughton Cir Unit 351903
- 2408 Stoughton Cir Unit 352005
- 2408 Stoughton Cir Unit 1
- 2406 Stoughton Cir Unit 352004
- 2416 Stoughton Cir Unit 351904
- 2404 Stoughton Cir Unit 352003
- 2418 Stoughton Cir Unit 351905
- 2402 Stoughton Cir Unit 352002
- 2400 Stoughton Cir Unit 352001
- 2420 Stoughton Cir Unit 351801
- 2413 Stoughton Cir Unit 350802
- 2411 Stoughton Cir Unit 350803
- 2409 Stoughton Cir
- 2409 Stoughton Cir Unit 2409
- 2422 Stoughton Cir Unit 35
- 2405 Stoughton Cir Unit 350806
- 2405 Stoughton Cir Unit 1
- 2415 Stoughton Cir Unit 350801
