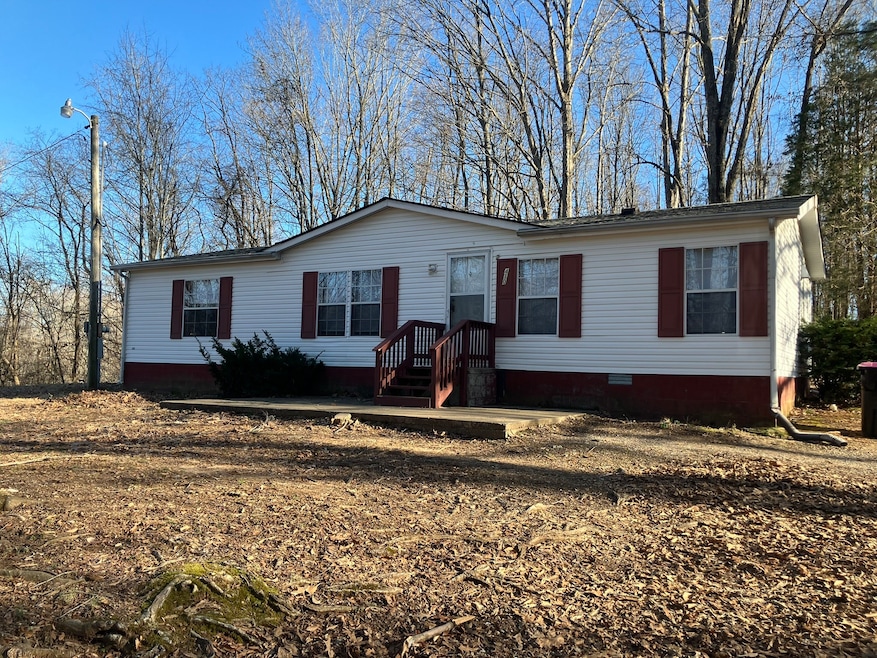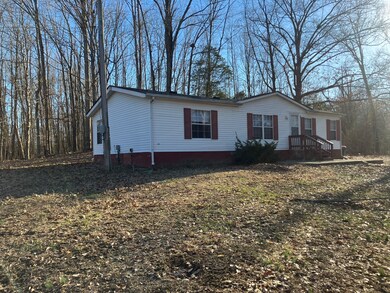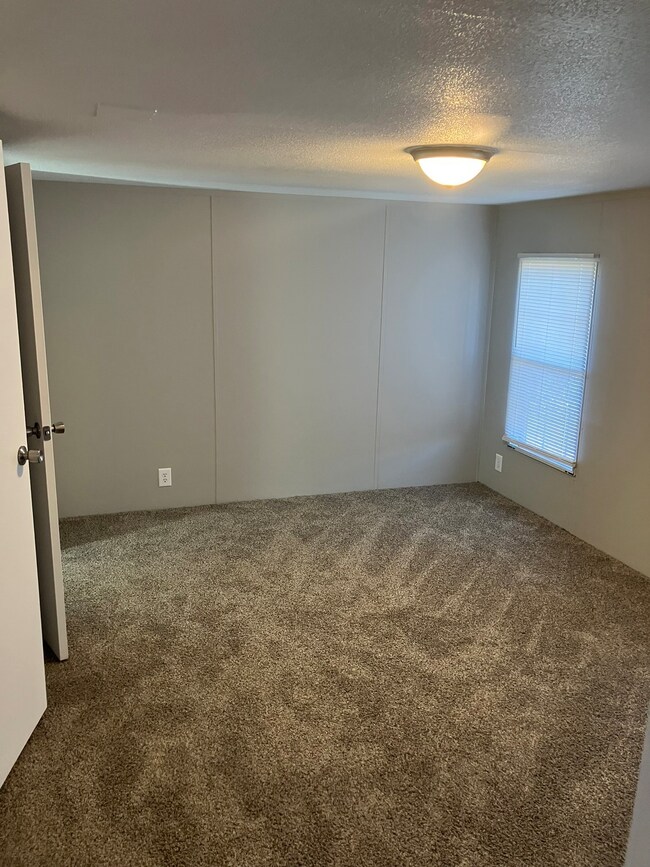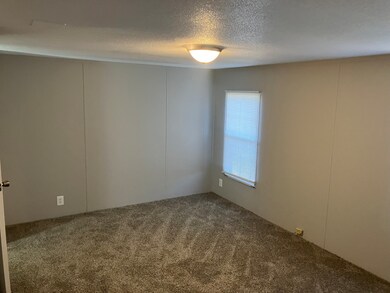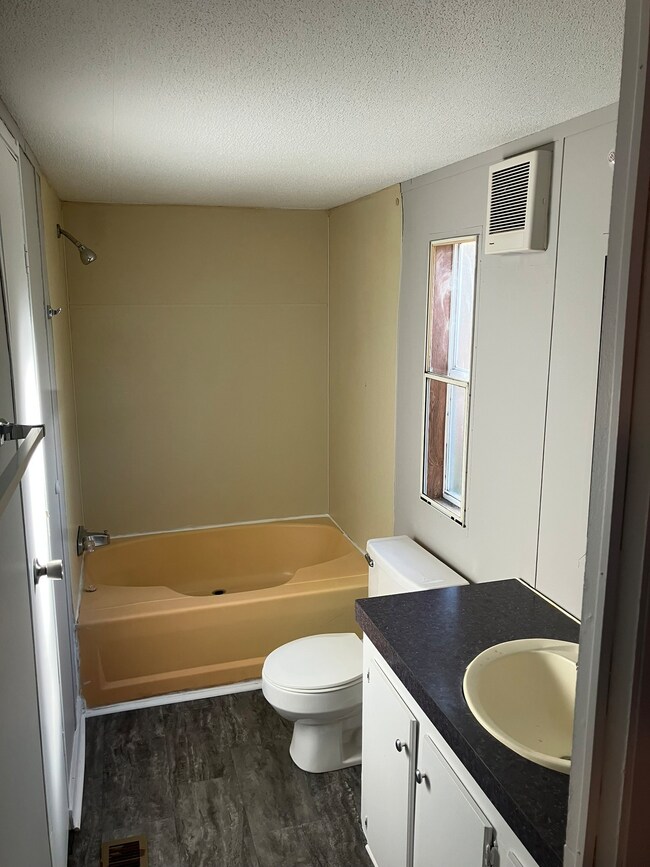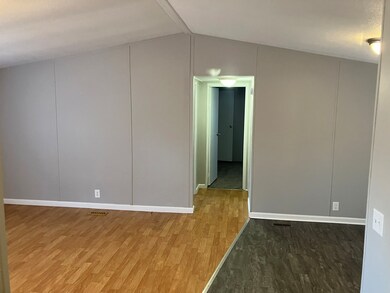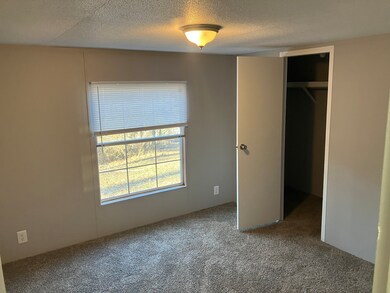
2410 Whitfield Rd Clarksville, TN 37040
Estimated payment $995/month
Highlights
- No HOA
- Central Heating
- Property has 1 Level
- Cooling Available
- Carpet
About This Home
Welcome to this delightful 3-bedroom, 2-bathroom manufactured home, nestled on a permanent foundation at 2410 Whitfield Road in Clarksville, TN. Built in 1993, this 1,104 sq ft residence offers a blend of comfort and convenience, making it an ideal choice for those seeking a cozy retreat. Interior Features: Spacious Living Area: The open-concept living room provides ample space for relaxation and entertainment. Eat-In Kitchen: A well-appointed kitchen with a dining area, perfect for family meals and gatherings. Primary Suite: The main bedroom features an en-suite bathroom, offering privacy and comfort. Additional Bedrooms: Two more bedrooms provide flexibility for guests, a home office, or a growing family. Exterior Features: Generous Lot: Situated on a 0.36-acre lot, there's plenty of outdoor space for gardening, recreation, or future expansions. Outdoor Amenities: Enjoy the serene surroundings from the deck or porch, perfect for morning coffee or evening relaxation. Additional Information: Cooling and Heating: Equipped with central cooling and heating systems to ensure year-round comfort. Flooring: A combination of carpet and laminate flooring adds warmth and style to the interior. Parking: Ample parking space is available with a paved driveway and gravel parking. Location Highlights: Schools: Zoned for Glenellen Elementary, Kenwood Middle, and Kenwood High School. Accessibility: Conveniently located with easy access to local amenities, shopping centers, and major highways. This property offers a unique opportunity to own a well-maintained home in a peaceful setting, while still being close to the vibrant offerings of Clarksville. Don't miss the chance to make 2410 Whitfield Road your new address.
Last Listed By
My Place Realty & Management Brokerage Phone: 9315913216 License # 288121 Listed on: 02/28/2025
Property Details
Home Type
- Modular Prefabricated Home
Est. Annual Taxes
- $465
Year Built
- Built in 1993
Lot Details
- 0.36 Acre Lot
Home Design
- Vinyl Siding
Interior Spaces
- 1,104 Sq Ft Home
- Property has 1 Level
Flooring
- Carpet
- Vinyl
Bedrooms and Bathrooms
- 3 Main Level Bedrooms
- 2 Full Bathrooms
Schools
- Glenellen Elementary School
- Kenwood Middle School
- Kenwood High School
Utilities
- Cooling Available
- Central Heating
Community Details
- No Home Owners Association
Listing and Financial Details
- Assessor Parcel Number 063042 00900 00006042
Map
Home Values in the Area
Average Home Value in this Area
Property History
| Date | Event | Price | Change | Sq Ft Price |
|---|---|---|---|---|
| 04/30/2025 04/30/25 | Pending | -- | -- | -- |
| 02/28/2025 02/28/25 | For Sale | $171,120 | 0.0% | $155 / Sq Ft |
| 02/26/2021 02/26/21 | Rented | -- | -- | -- |
| 02/02/2021 02/02/21 | Under Contract | -- | -- | -- |
| 10/14/2020 10/14/20 | For Rent | -- | -- | -- |
| 11/20/2019 11/20/19 | Rented | -- | -- | -- |
| 11/07/2019 11/07/19 | Under Contract | -- | -- | -- |
| 09/24/2019 09/24/19 | For Rent | -- | -- | -- |
Similar Homes in Clarksville, TN
Source: Realtracs
MLS Number: 2797565
- 2412 Whitfield Rd
- 1145 Black Rock Rd
- 1173 Black Rock Rd
- 1146 Black Rock Rd
- 505 Canyon View Ct
- 577 Briarwood Dr
- 40 Boulder Pass Rd
- 28 Boulder Pass Rd
- 41 Boulder Pass Rd
- 509 Canyon View Ct
- 513 Canyon View Ct
- 1192 Boulder Pass Rd
- 517 Canyon View Ct
- 1204 Boulder Pass Rd
- 296 Smithson Ln
- 1220 Boulder Pass Rd
- 532 Canyon View Ct
- 60 the Boulders
- 1247 Boulder Pass Rd
- 1243 Boulder Pass Rd
