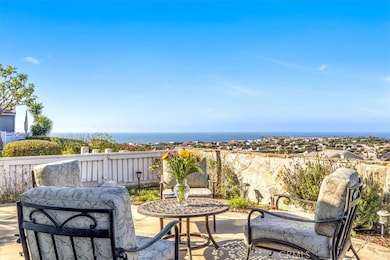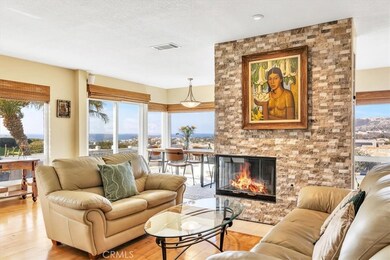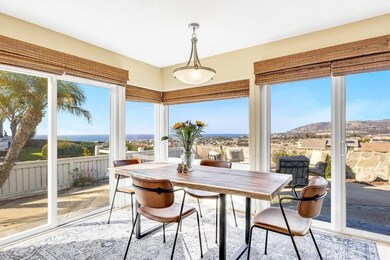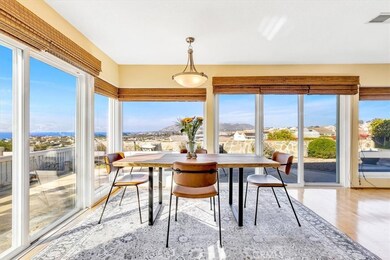24101 Gourami Bay Dana Point, CA 92629
Monarch Beach NeighborhoodHighlights
- Ocean View
- Spa
- Gated Community
- Marco Forster Middle School Rated A-
- Ocean Side of Freeway
- Clubhouse
About This Home
Available January, February, March 2026, this fully furnished coastal sanctuary offers breathtaking ocean and Catalina Island views, seamlessly blending sophistication and comfort. The journey begins with a private courtyard accessed directly from the driveway. This serene space, complete with bistro seating, provides a tranquil spot to bask in the morning sunlight.
Step through the front door into a refined living room, centered around a warm fireplace. Expansive sliding glass doors frame mesmerizing vistas of the Pacific Ocean and the Southern California coastline, creating a picture-perfect backdrop. The adjacent kitchen is thoughtfully designed with a gas range, microwave, dishwasher, and refrigerator, ensuring every culinary need is met. A convenient laundry area is located just beyond the kitchen for added ease.
The dining room, featuring a large table positioned by panoramic windows, is an ideal setting for savoring meals while taking in the stunning views. Sliding doors from the dining and living area lead to a stone patio in the backyard. This outdoor oasis boasts a dining area perfect for enjoying alfresco meals or evening cocktails under the warm Southern California skies and a barbecue station for entertaining.
Inside, a cozy den off the dining room provides a secluded retreat with a plush couch, ideal for relaxing with a book or watching TV. Adjacent to the den is one of two full bathrooms, featuring double sinks and a walk-in shower. Down the hallway lies the secondary bathroom with a tub and shower combination, along with two well-appointed bedrooms—one with charming courtyard views and the other conveniently located just across the hall.
Ascend the staircase near the front door to discover the expansive master suite. This private haven boasts soaring ceilings, unparalleled ocean views, a spacious walk-in closet, and an ensuite bathroom designed with luxury in mind.
Beyond the comforts of this exquisite home, the Niguel Shores community offers an array of resort-style amenities, including pickleball and tennis courts, a pool and spa, and a scenic bluff overlooking The Strand Beach. Just minutes away, the vibrant town of Dana Point awaits, with its harbor, Lantern District, upscale shopping, and fine dining options. Nearby, iconic destinations like Salt Creek Beach, The Strand, and world-class resorts including the Ritz-Carlton and Waldorf Astoria promise unforgettable experiences.
**Available January, February, March 2026***
Listing Agent
Compass Brokerage Phone: 949-444-1674 License #00832012 Listed on: 12/12/2024

Townhouse Details
Home Type
- Townhome
Year Built
- Built in 1975
Lot Details
- 4,777 Sq Ft Lot
- 1 Common Wall
- South Facing Home
- Stone Wall
- Wood Fence
- Fence is in good condition
- Density is up to 1 Unit/Acre
Property Views
- Ocean
- Coastline
- Catalina
- Panoramic
- City Lights
Home Design
- Contemporary Architecture
- Entry on the 1st floor
- Turnkey
- Slab Foundation
- Frame Construction
- Shingle Roof
- Wood Siding
Interior Spaces
- 2,098 Sq Ft Home
- 2-Story Property
- Furnished
- Double Pane Windows
- Blinds
- Window Screens
- Sliding Doors
- Living Room with Fireplace
- Dining Room
- Den
Kitchen
- Gas Oven
- Six Burner Stove
- Gas Range
- Microwave
- Freezer
- Dishwasher
- Granite Countertops
- Disposal
Flooring
- Wood
- Carpet
- Tile
Bedrooms and Bathrooms
- 3 Bedrooms | 2 Main Level Bedrooms
- Walk-In Closet
- Mirrored Closets Doors
- Bathroom on Main Level
- 3 Full Bathrooms
- Dual Sinks
- Bathtub with Shower
- Walk-in Shower
- Exhaust Fan In Bathroom
Laundry
- Laundry Room
- Dryer
- Washer
Home Security
Parking
- 2 Open Parking Spaces
- 2 Parking Spaces
- Parking Available
- Driveway
- Paved Parking
Outdoor Features
- Spa
- Ocean Side of Freeway
- Enclosed Patio or Porch
- Exterior Lighting
- Rain Gutters
Schools
- R.H. Dana Elementary School
- Marco Forester Middle School
- Dana Hills High School
Utilities
- Central Heating
- Natural Gas Connected
- Cable TV Available
Additional Features
- More Than Two Accessible Exits
- Suburban Location
Listing and Financial Details
- Security Deposit $10,000
- Rent includes all utilities, association dues, cable TV, electricity, gas, trash collection, water
- Available 1/15/25
- Tax Lot 72
- Tax Tract Number 8602
- Assessor Parcel Number 67222117
Community Details
Overview
- Property has a Home Owners Association
- Front Yard Maintenance
- $175 HOA Transfer Fee
- 965 Units
- Niguel Shores Association
- Sea Terrace Two Association
- Townhomes Seaterrace Subdivision
Amenities
- Clubhouse
Recreation
- Tennis Courts
- Pickleball Courts
- Community Pool
- Community Spa
- Park
Security
- Security Guard
- Gated Community
- Carbon Monoxide Detectors
- Fire and Smoke Detector
Map
Property History
| Date | Event | Price | List to Sale | Price per Sq Ft |
|---|---|---|---|---|
| 12/13/2024 12/13/24 | For Rent | $10,000 | 0.0% | -- |
| 12/12/2024 12/12/24 | Off Market | $10,000 | -- | -- |
Source: California Regional Multiple Listing Service (CRMLS)
MLS Number: LG24247938
APN: 672-221-17
- 33771 Via Capri
- 33737 Chula Vista Ave
- 1 Saint Francis Ct
- 33695 Blue Lantern St
- 24372 Vista Point Ln
- 33791 Granada Dr
- 33931 Granada Dr
- 34028 Selva Rd Unit 77
- 24092 Paseo Corona
- 34022 Selva Rd Unit 52
- 33671 Granada Dr Unit 5
- 34021 La Serena Dr
- 35 Shoreline Dr
- 5 Oceanfront Ln
- 31 Shoreline Dr
- 33611 Dana Vista Dr Unit 31
- 5 Pacific Ridge Place
- 11 Beach View Ave
- 23502 Seaward Isle
- 17 Pacific Ridge Place
- 24105 Gourami Bay
- 24115 Gourami Bay
- 24065 Windward Dr
- 33925 Faeroe Bay
- 33885 Manta Ct
- 33821 Via Capri
- 33908 Cape Cove
- 33721 Flying Jib Dr
- 33671 Flying Jib Dr
- 33792 Chula Vista Ave
- 33635 Capstan Dr
- 24272 Selva Rd
- 33681 Marlinspike Dr
- 33581 Moonsail Dr
- 23842 Salvador Bay
- 24401 Vista Point Ln
- 34014 Selva Rd
- 24351 Pasto Rd
- 34008 Selva Rd Unit 394
- 34006 Selva Rd






