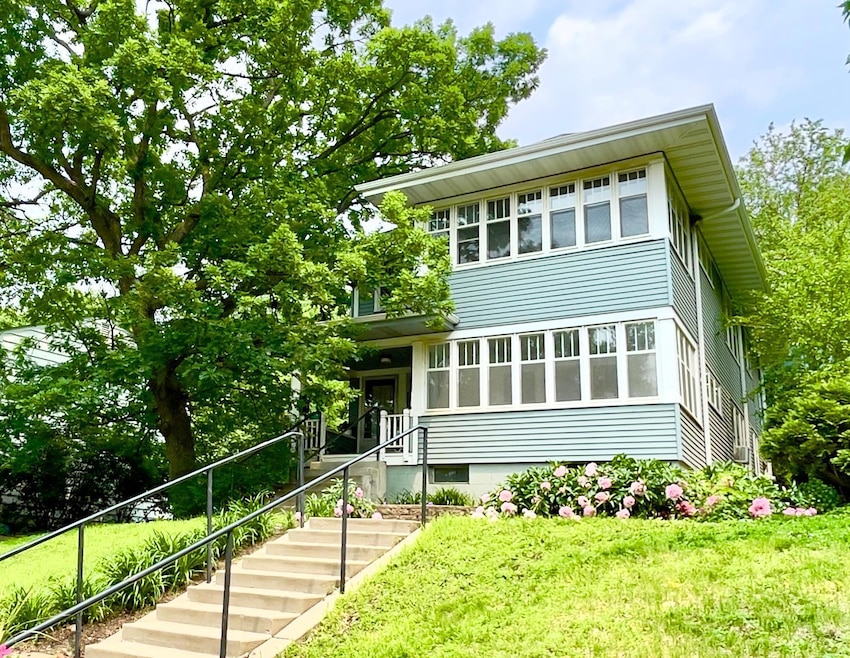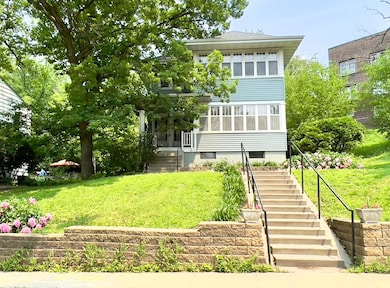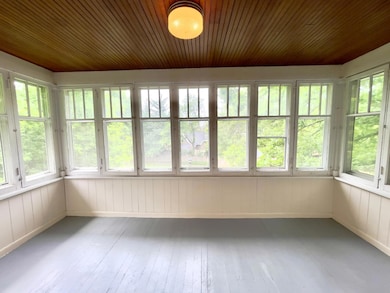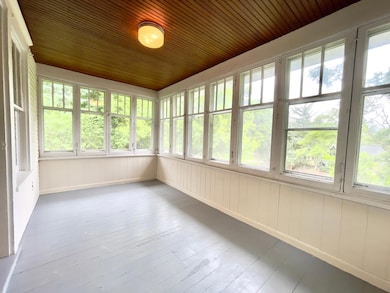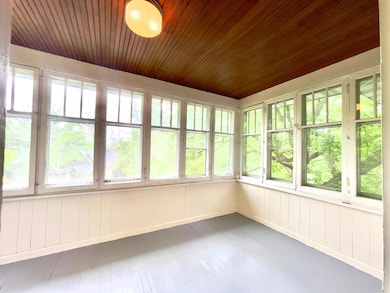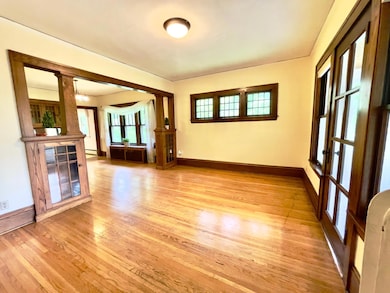
2411 Como Ave Saint Paul, MN 55108
Saint Anthony Park NeighborhoodEstimated payment $2,929/month
Highlights
- Hot Property
- Porch
- Patio
About This Home
Don’t miss this rare opportunity to own a classic up/down duplex in the highly sought after Saint Anthony Park neighborhood. Built in 1919, this timeless property offers historical charm with modern appeal. Each spacious unit features 2 bedrooms, 1 bathroom, stunning sunroom and a shared 2 car garage. Highlighted by beautiful hardwood floors and rich natural woodwork showcasing this home's historic character. Both units have been recently painted and the main level’s hardwood floors were finished earlier this year. Roof is 4 years old. Ideal for owner-occupants or investors, this property boasts strong rental potential and a prime location. Steps away from parks, shops, and the U of M’s St. Paul campus. Enjoy the convenience of nearby transit, walkable amenities, and the welcoming community feel of Saint Anthony Park.
Last Listed By
Coldwell Banker Realty Brokerage Phone: 651-470-4824 Listed on: 06/12/2025

Open House Schedule
-
Sunday, June 15, 202512:00 to 1:30 pm6/15/2025 12:00:00 PM +00:006/15/2025 1:30:00 PM +00:001st Open House! Fantastic Duplex Opportunity in St. Anthony Park. This well-maintained duplex offers great potential for all. Each unit features 2 bedrooms, 1 bathroom, a spacious sun porch and a classic 1900's charm. Stop by Sat & Sun 12:00-1:30.Add to Calendar
Property Details
Home Type
- Multi-Family
Est. Annual Taxes
- $8,404
Year Built
- Built in 1919
Parking
- 2 Car Garage
Home Design
- Duplex
Interior Spaces
- 2,016 Sq Ft Home
- 2-Story Property
- Unfinished Basement
- Basement Fills Entire Space Under The House
Bedrooms and Bathrooms
- 4 Bedrooms
- 2 Bathrooms
Outdoor Features
- Patio
- Porch
Additional Features
- Lot Dimensions are 50x143
- Boiler Heating System
Community Details
- 2 Units
- St Anthony Park North Subdivision
Listing and Financial Details
- The owner pays for insurance, grounds care, repairs, sewer, trash collection
- Assessor Parcel Number 202923240046
Map
Home Values in the Area
Average Home Value in this Area
Tax History
| Year | Tax Paid | Tax Assessment Tax Assessment Total Assessment is a certain percentage of the fair market value that is determined by local assessors to be the total taxable value of land and additions on the property. | Land | Improvement |
|---|---|---|---|---|
| 2023 | $7,068 | $409,900 | $115,700 | $294,200 |
| 2022 | $6,802 | $411,000 | $115,700 | $295,300 |
| 2021 | $6,604 | $380,900 | $115,700 | $265,200 |
| 2020 | $6,334 | $381,500 | $115,700 | $265,800 |
Property History
| Date | Event | Price | Change | Sq Ft Price |
|---|---|---|---|---|
| 07/03/2013 07/03/13 | Sold | $290,000 | -3.3% | $144 / Sq Ft |
| 05/10/2013 05/10/13 | Pending | -- | -- | -- |
| 04/16/2013 04/16/13 | For Sale | $299,900 | -- | $149 / Sq Ft |
Purchase History
| Date | Type | Sale Price | Title Company |
|---|---|---|---|
| Warranty Deed | $298,787 | Land Title Inc | |
| Deed | $290,000 | -- |
Mortgage History
| Date | Status | Loan Amount | Loan Type |
|---|---|---|---|
| Previous Owner | $290,000 | No Value Available | |
| Previous Owner | $217,500 | New Conventional |
About the Listing Agent
Sherry's Other Listings
Source: NorthstarMLS
MLS Number: 6738187
APN: 20-29-23-24-0046
- 2335 Buford Ave
- 1497 Fulham St
- 2292 Valentine Ave
- 1425 Grantham St
- 2394 Valentine Ave
- 2383 Doswell Ave
- 2181 Carter Ave
- 2268 Knapp St
- 1721 Fulham St Unit A
- 1309 Raymond Ave
- 1666 Coffman St Unit 123
- 1666 Coffman St Unit 129
- 1666 Coffman St Unit 230
- 1712 Carl St
- 1261 Cleveland Ave N Unit 8A
- 1269 Cleveland Ave N Unit 2B
- 2328 Priscilla St
- 1830 Lake St
- 1816 Malvern St
- 1122 Raleigh St
