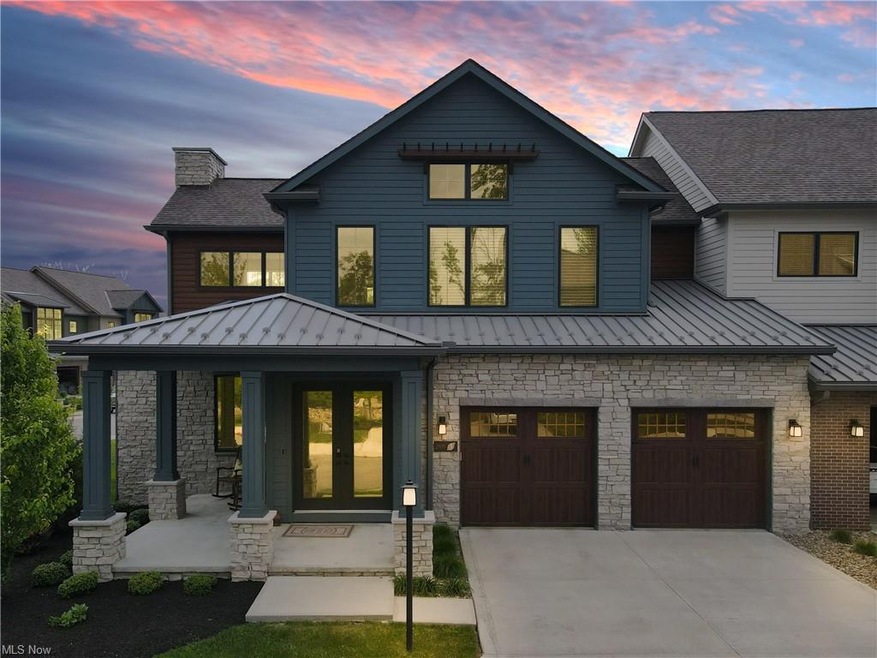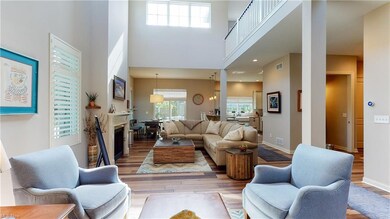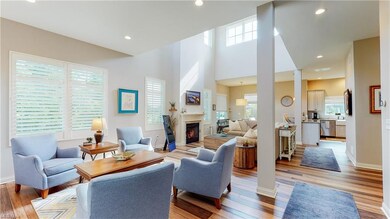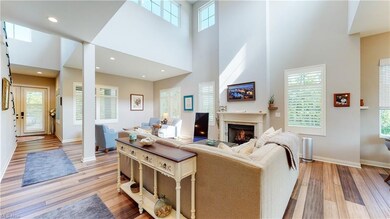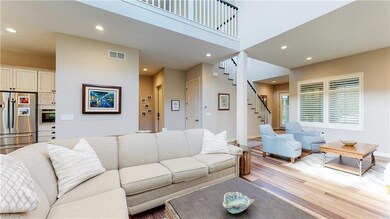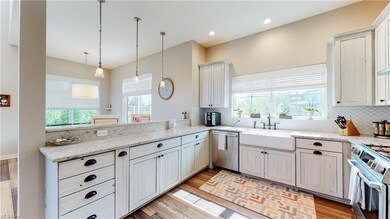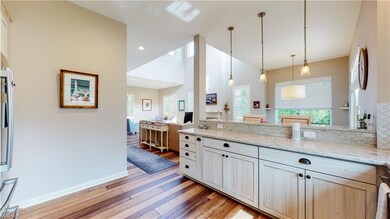
2411 Edgewood Trace Pepper Pike, OH 44124
Highlights
- Deck
- 1 Fireplace
- Porch
- Moreland Hills Elementary School Rated A
- Corner Lot
- Forced Air Heating and Cooling System
About This Home
As of September 2021Remarkable home with most desirable open layout and completely finished with many upgrades and stylishly decorated for today's sophisticated Buyer! The 2 story entry leads to spacious living room and great room with newer 2020 flooring throughout,soaring ceilings and fireplace and designer lighting. Gourmet kitchen with custom white cabinetry, quartz counters with designer backsplash, stainless appliances, farmhouse sink, and breakfast bar that opens to the separate dining area. 1st floor master suite with walk in closet and glamour bath with double sinks and oversize steam shower. 2nd floor includes 2 large bedrooms and 2 full baths with additional open loft area. 1st floor laundry and powder room off back hallway lead to 2 car garage complete with flow-wall organizers, Grid-loc vented floor tiles and MyQ smart home lift master garage remote door opening system. Full basement with ample storage space. New 2020 tinted windows throughout 1st floor. 2021 privacy shrubs/trees added along back exterior of the property. From the dining area walk out to the spacious deck and peaceful outdoor setting. Perfect home for entertaining inside and out! Edgewood Trace is Pepper Pike's finest gated community nestled in the Birchwood conservatory. Minutes away from great shopping and restaurants at Legacy Village, Beachwood Place and Eton. Close to Metroparks trails and easy access to highways and downtown Cleveland. This community is simplified living at it's best!
Last Agent to Sell the Property
Berkshire Hathaway HomeServices Professional Realty License #2022003687 Listed on: 05/27/2021

Home Details
Home Type
- Single Family
Year Built
- Built in 2018
Lot Details
- 4,212 Sq Ft Lot
- Street terminates at a dead end
- Corner Lot
HOA Fees
- $250 Monthly HOA Fees
Home Design
- Cluster Home
- Asphalt Roof
- Metal Roof
- Stone Siding
- Stucco
Interior Spaces
- 2,614 Sq Ft Home
- 2-Story Property
- 1 Fireplace
- Unfinished Basement
- Basement Fills Entire Space Under The House
- Fire and Smoke Detector
- Laundry in unit
Kitchen
- Range
- Dishwasher
- Disposal
Bedrooms and Bathrooms
- 3 Bedrooms | 1 Main Level Bedroom
Parking
- 2 Car Garage
- Garage Door Opener
Outdoor Features
- Deck
- Porch
Utilities
- Forced Air Heating and Cooling System
- Heating System Uses Gas
Community Details
- Association fees include entrance maint., landscaping, snow removal
- Edgewood Trace Twnhs Sub Community
Listing and Financial Details
- Assessor Parcel Number 871-07-054
Ownership History
Purchase Details
Home Financials for this Owner
Home Financials are based on the most recent Mortgage that was taken out on this home.Purchase Details
Home Financials for this Owner
Home Financials are based on the most recent Mortgage that was taken out on this home.Similar Homes in the area
Home Values in the Area
Average Home Value in this Area
Purchase History
| Date | Type | Sale Price | Title Company |
|---|---|---|---|
| Warranty Deed | $575,000 | Ohio Real Title | |
| Warranty Deed | $635,000 | Cuyahoga Title |
Mortgage History
| Date | Status | Loan Amount | Loan Type |
|---|---|---|---|
| Open | $402,500 | New Conventional |
Property History
| Date | Event | Price | Change | Sq Ft Price |
|---|---|---|---|---|
| 02/24/2024 02/24/24 | Rented | $5,000 | 0.0% | -- |
| 02/01/2024 02/01/24 | Under Contract | -- | -- | -- |
| 01/08/2024 01/08/24 | Price Changed | $5,000 | -14.5% | $2 / Sq Ft |
| 10/03/2023 10/03/23 | For Rent | $5,850 | 0.0% | -- |
| 10/21/2021 10/21/21 | Rented | $5,850 | 0.0% | -- |
| 10/03/2021 10/03/21 | Under Contract | -- | -- | -- |
| 09/16/2021 09/16/21 | For Rent | $5,850 | 0.0% | -- |
| 09/14/2021 09/14/21 | Sold | $575,000 | -3.4% | $220 / Sq Ft |
| 07/26/2021 07/26/21 | Pending | -- | -- | -- |
| 07/22/2021 07/22/21 | Price Changed | $595,000 | -4.6% | $228 / Sq Ft |
| 06/25/2021 06/25/21 | Price Changed | $624,000 | -3.9% | $239 / Sq Ft |
| 05/27/2021 05/27/21 | For Sale | $649,000 | +2.2% | $248 / Sq Ft |
| 06/01/2018 06/01/18 | Sold | $635,000 | -0.8% | $243 / Sq Ft |
| 04/09/2018 04/09/18 | Pending | -- | -- | -- |
| 11/04/2016 11/04/16 | For Sale | $639,900 | -- | $245 / Sq Ft |
Tax History Compared to Growth
Tax History
| Year | Tax Paid | Tax Assessment Tax Assessment Total Assessment is a certain percentage of the fair market value that is determined by local assessors to be the total taxable value of land and additions on the property. | Land | Improvement |
|---|---|---|---|---|
| 2024 | $13,643 | $236,565 | $37,730 | $198,835 |
| 2023 | $15,695 | $228,940 | $24,710 | $204,230 |
| 2022 | $15,734 | $228,940 | $24,710 | $204,230 |
| 2021 | $15,211 | $228,940 | $24,710 | $204,230 |
| 2020 | $15,875 | $222,250 | $23,980 | $198,280 |
| 2019 | $15,355 | $635,000 | $68,500 | $566,500 |
| 2018 | $15,653 | $222,250 | $23,980 | $198,280 |
| 2017 | $2,078 | $23,980 | $23,980 | $0 |
Agents Affiliated with this Home
-
Irene Iammarino

Seller's Agent in 2024
Irene Iammarino
Howard Hanna
(440) 821-4412
2 in this area
128 Total Sales
-
Susan Metallo

Seller's Agent in 2021
Susan Metallo
Berkshire Hathaway HomeServices Professional Realty
(440) 477-3465
7 in this area
167 Total Sales
-
L
Buyer's Agent in 2021
Linda Musarra
Deleted Agent
(216) 970-0608
-
Scott Phillips

Seller's Agent in 2018
Scott Phillips
Keller Williams Greater Metropolitan
(216) 849-8333
5 in this area
53 Total Sales
-
Stephanie Termine

Seller Co-Listing Agent in 2018
Stephanie Termine
Keller Williams Greater Metropolitan
(440) 241-6742
89 Total Sales
-
N
Buyer's Agent in 2018
Natalie Siegel
Deleted Agent
Map
Source: MLS Now
MLS Number: 4282787
APN: 871-07-054
- 2431 Edgewood Trace
- 2550 Edgewood Trace
- 2530 Edgewood Trace
- 2552 Edgewood Trace
- 28725 Settlers Ln
- S/L 1 Bridgeport Way
- 2104 Glouchester Dr
- 30751 Ainsworth Dr
- 30700 Ainsworth Dr
- 43 Bridgeport Way
- 46 Bridgeport Way
- 29799 Fairmount Blvd
- 29925 Fairmount Blvd
- 29999 Fairmount Blvd
- 30699 Gates Mills Blvd
- 2483 Ginger Wren Rd
- 5960 Cantwell Dr
- 1849 Beham Dr
- 1838 Drayton Dr
- 5858 Ashcroft Dr
