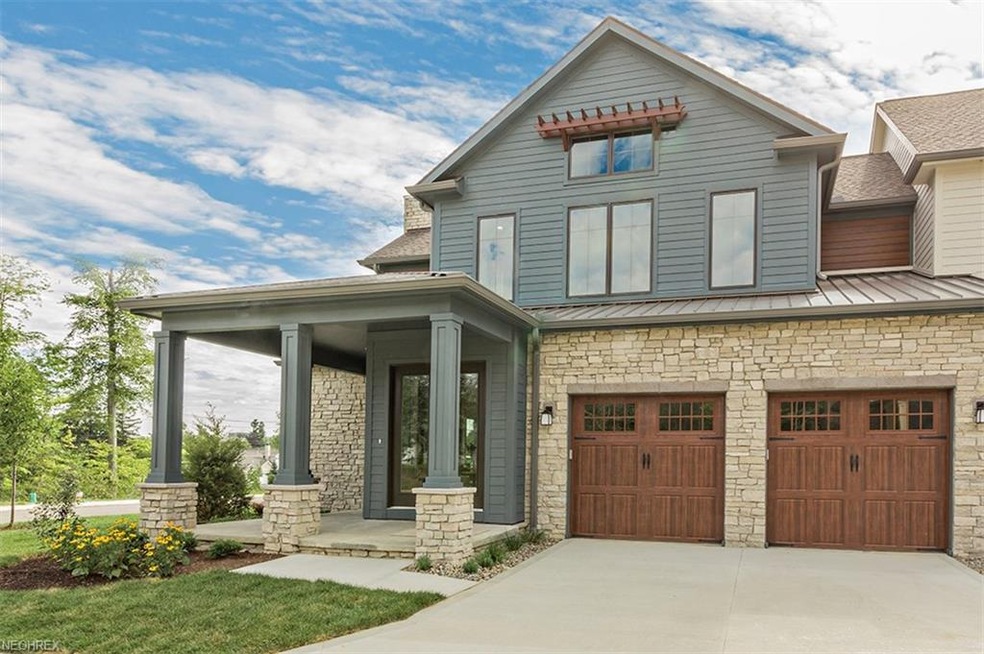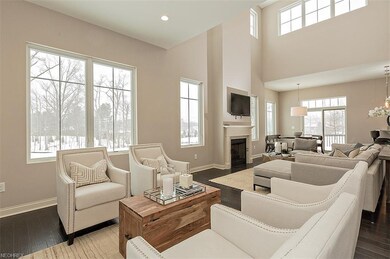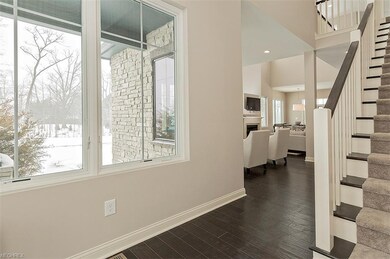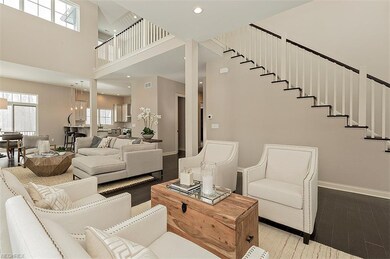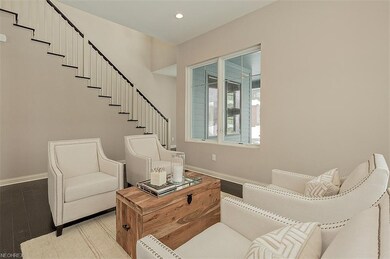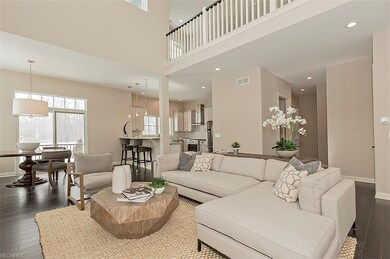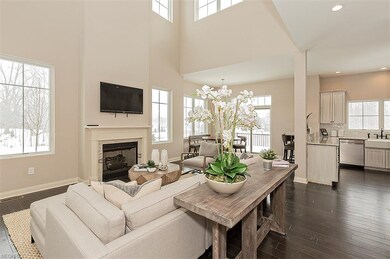
2411 Edgewood Trace Pepper Pike, OH 44124
Highlights
- Newly Remodeled
- Deck
- 2 Car Attached Garage
- Moreland Hills Elementary School Rated A
- 1 Fireplace
- Forced Air Heating and Cooling System
About This Home
As of September 2021Welcome home to Pepper Pike’s newest gated community! Nestled in the Birchwood conservatory, there's no need to sacrifice character on this new, to-be built home. Beautiful exteriors. The kitchen is open to the dining room and great room, leading to your outdoor living space with a deck. Perfect for entertaining inside or outside. Your great room boasts a vaulted ceiling with a fireplace. The owner’s suite is conveniently located on the first floor with first floor laundry. Upstairs, you'll find two bedrooms with two full baths, complete with a loft. Let our team at Studio 33 help customize your interior finishes with hard wood floors, quartz counter tops, and the kitchen of your dreams. Full basement for storage, or finish it for extra living space. Minutes away from Legacy Village, and ETON collection. This community is simplified living!
Last Agent to Sell the Property
Keller Williams Greater Metropolitan License #2007004103 Listed on: 11/04/2016

Last Buyer's Agent
Natalie Siegel
Deleted Agent License #2011001784
Home Details
Home Type
- Single Family
Est. Annual Taxes
- $13,643
Year Built
- Built in 2017 | Newly Remodeled
HOA Fees
- $265 Monthly HOA Fees
Home Design
- Cluster Home
- Asphalt Roof
- Metal Roof
- Stone Siding
- Stucco
Interior Spaces
- 2,614 Sq Ft Home
- 2-Story Property
- 1 Fireplace
- Basement Fills Entire Space Under The House
Kitchen
- Range
- Microwave
- Dishwasher
Bedrooms and Bathrooms
- 3 Bedrooms
Parking
- 2 Car Attached Garage
- Garage Door Opener
Outdoor Features
- Deck
Utilities
- Forced Air Heating and Cooling System
- Heating System Uses Gas
Community Details
- Association fees include landscaping, snow removal
- Edgewood Trace Community
Ownership History
Purchase Details
Home Financials for this Owner
Home Financials are based on the most recent Mortgage that was taken out on this home.Purchase Details
Home Financials for this Owner
Home Financials are based on the most recent Mortgage that was taken out on this home.Similar Homes in the area
Home Values in the Area
Average Home Value in this Area
Purchase History
| Date | Type | Sale Price | Title Company |
|---|---|---|---|
| Warranty Deed | $575,000 | Ohio Real Title | |
| Warranty Deed | $635,000 | Cuyahoga Title |
Mortgage History
| Date | Status | Loan Amount | Loan Type |
|---|---|---|---|
| Open | $402,500 | New Conventional |
Property History
| Date | Event | Price | Change | Sq Ft Price |
|---|---|---|---|---|
| 02/24/2024 02/24/24 | Rented | $5,000 | 0.0% | -- |
| 02/01/2024 02/01/24 | Under Contract | -- | -- | -- |
| 01/08/2024 01/08/24 | Price Changed | $5,000 | -14.5% | $2 / Sq Ft |
| 10/03/2023 10/03/23 | For Rent | $5,850 | 0.0% | -- |
| 10/21/2021 10/21/21 | Rented | $5,850 | 0.0% | -- |
| 10/03/2021 10/03/21 | Under Contract | -- | -- | -- |
| 09/16/2021 09/16/21 | For Rent | $5,850 | 0.0% | -- |
| 09/14/2021 09/14/21 | Sold | $575,000 | -3.4% | $220 / Sq Ft |
| 07/26/2021 07/26/21 | Pending | -- | -- | -- |
| 07/22/2021 07/22/21 | Price Changed | $595,000 | -4.6% | $228 / Sq Ft |
| 06/25/2021 06/25/21 | Price Changed | $624,000 | -3.9% | $239 / Sq Ft |
| 05/27/2021 05/27/21 | For Sale | $649,000 | +2.2% | $248 / Sq Ft |
| 06/01/2018 06/01/18 | Sold | $635,000 | -0.8% | $243 / Sq Ft |
| 04/09/2018 04/09/18 | Pending | -- | -- | -- |
| 11/04/2016 11/04/16 | For Sale | $639,900 | -- | $245 / Sq Ft |
Tax History Compared to Growth
Tax History
| Year | Tax Paid | Tax Assessment Tax Assessment Total Assessment is a certain percentage of the fair market value that is determined by local assessors to be the total taxable value of land and additions on the property. | Land | Improvement |
|---|---|---|---|---|
| 2024 | $13,643 | $236,565 | $37,730 | $198,835 |
| 2023 | $15,695 | $228,940 | $24,710 | $204,230 |
| 2022 | $15,734 | $228,940 | $24,710 | $204,230 |
| 2021 | $15,211 | $228,940 | $24,710 | $204,230 |
| 2020 | $15,875 | $222,250 | $23,980 | $198,280 |
| 2019 | $15,355 | $635,000 | $68,500 | $566,500 |
| 2018 | $15,653 | $222,250 | $23,980 | $198,280 |
| 2017 | $2,078 | $23,980 | $23,980 | $0 |
Agents Affiliated with this Home
-
Irene Iammarino

Seller's Agent in 2024
Irene Iammarino
Howard Hanna
(440) 821-4412
2 in this area
128 Total Sales
-
Susan Metallo

Seller's Agent in 2021
Susan Metallo
Berkshire Hathaway HomeServices Professional Realty
(440) 477-3465
7 in this area
167 Total Sales
-
L
Buyer's Agent in 2021
Linda Musarra
Deleted Agent
(216) 970-0608
-
Scott Phillips

Seller's Agent in 2018
Scott Phillips
Keller Williams Greater Metropolitan
(216) 849-8333
5 in this area
53 Total Sales
-
Stephanie Termine

Seller Co-Listing Agent in 2018
Stephanie Termine
Keller Williams Greater Metropolitan
(440) 241-6742
89 Total Sales
-
N
Buyer's Agent in 2018
Natalie Siegel
Deleted Agent
Map
Source: MLS Now
MLS Number: 3857719
APN: 871-07-054
- 2431 Edgewood Trace
- 2550 Edgewood Trace
- 2530 Edgewood Trace
- 2552 Edgewood Trace
- 28725 Settlers Ln
- S/L 1 Bridgeport Way
- 2104 Glouchester Dr
- 30751 Ainsworth Dr
- 30700 Ainsworth Dr
- 43 Bridgeport Way
- 46 Bridgeport Way
- 29799 Fairmount Blvd
- 29925 Fairmount Blvd
- 29999 Fairmount Blvd
- 30699 Gates Mills Blvd
- 2483 Ginger Wren Rd
- 5960 Cantwell Dr
- 1849 Beham Dr
- 1838 Drayton Dr
- 5858 Ashcroft Dr
