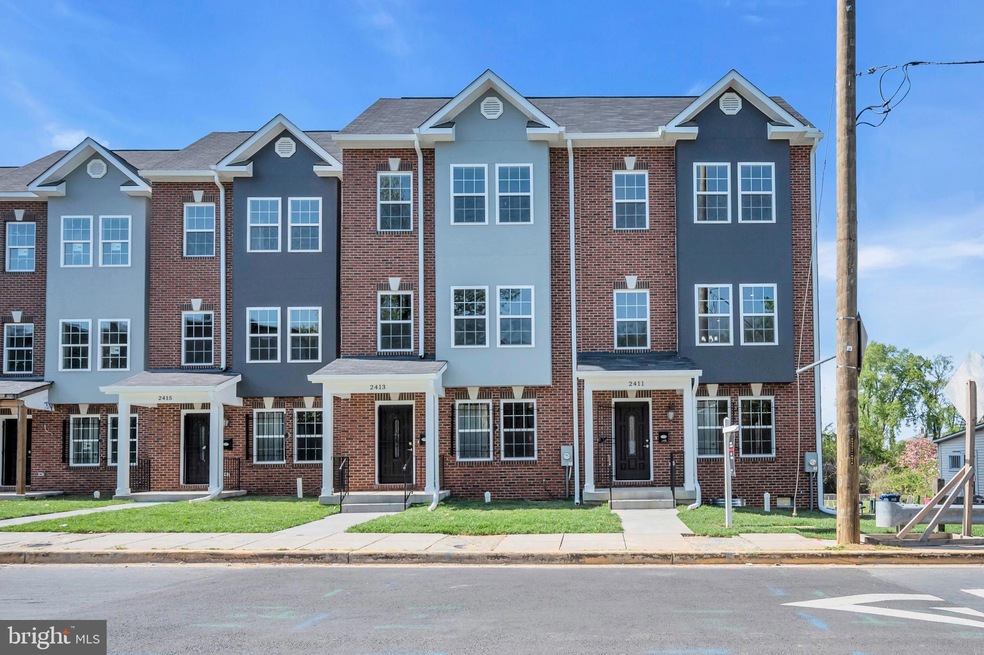
2411 Elvans Rd SE Washington, DC 20020
Buena Vista NeighborhoodEstimated Value: $554,000 - $601,508
Highlights
- New Construction
- No HOA
- Property is in excellent condition
- Colonial Architecture
- Forced Air Heating and Cooling System
About This Home
As of January 2023NEW CONSTRUCTION. Delightful semi detached , featuring 4 bedrooms and 3.5 bathroom. Open living area and modern kitchen with stainless steel appliances and quartz countertops. The house also boasts gleaming hardwood flooring and energy efficient LED lights throughout. Other amenities include lots of storage space and high-efficiency carrier HVAC unit. Located in the sought after Barry Farm neighborhood, with public transportation access, and close to grocery shops, bars and restaurants. This home has a builders warranty .
Come check it out for yourself!
Last Agent to Sell the Property
TTR Sothebys International Realty Listed on: 07/21/2022

Townhouse Details
Home Type
- Townhome
Est. Annual Taxes
- $5,748
Year Built
- Built in 2022 | New Construction
Lot Details
- 2,000 Sq Ft Lot
- Property is in excellent condition
Parking
- On-Street Parking
Home Design
- Colonial Architecture
- Brick Exterior Construction
- Vinyl Siding
- Concrete Perimeter Foundation
Interior Spaces
- 2,428 Sq Ft Home
- Property has 3 Levels
Bedrooms and Bathrooms
Utilities
- Forced Air Heating and Cooling System
- Electric Water Heater
Community Details
- No Home Owners Association
- Barry Farms Subdivision
Listing and Financial Details
- Tax Lot 926
- Assessor Parcel Number 5873//0926
Ownership History
Purchase Details
Home Financials for this Owner
Home Financials are based on the most recent Mortgage that was taken out on this home.Similar Homes in Washington, DC
Home Values in the Area
Average Home Value in this Area
Purchase History
| Date | Buyer | Sale Price | Title Company |
|---|---|---|---|
| Montgomery Rhonda | $560,000 | -- |
Mortgage History
| Date | Status | Borrower | Loan Amount |
|---|---|---|---|
| Open | Dudley Anthony | $532,000 | |
| Closed | Montgomery Rhonda | $532,000 |
Property History
| Date | Event | Price | Change | Sq Ft Price |
|---|---|---|---|---|
| 01/27/2023 01/27/23 | Sold | $560,000 | +2.0% | $231 / Sq Ft |
| 10/05/2022 10/05/22 | Price Changed | $549,000 | -0.2% | $226 / Sq Ft |
| 10/03/2022 10/03/22 | Price Changed | $549,900 | -8.2% | $226 / Sq Ft |
| 07/21/2022 07/21/22 | For Sale | $599,000 | -- | $247 / Sq Ft |
Tax History Compared to Growth
Tax History
| Year | Tax Paid | Tax Assessment Tax Assessment Total Assessment is a certain percentage of the fair market value that is determined by local assessors to be the total taxable value of land and additions on the property. | Land | Improvement |
|---|---|---|---|---|
| 2023 | $5,748 | $913,690 | $516,940 | $396,750 |
Agents Affiliated with this Home
-
Laila Rahman

Seller's Agent in 2023
Laila Rahman
TTR Sotheby's International Realty
(301) 785-5743
19 in this area
124 Total Sales
-
Craig Fauver

Buyer's Agent in 2023
Craig Fauver
Craig Fauver Real Estate
(202) 643-4687
1 in this area
84 Total Sales
Map
Source: Bright MLS
MLS Number: DCDC2059640
APN: 5873-0946
- 2396 Elvans Rd SE
- 3019 Stanton Rd SE
- 2334 Elvans Rd SE
- 3026 Stanton Rd SE
- 2528 Elvans Rd SE
- 2605 Douglass Rd SE Unit 102
- 2716 Stanton Rd SE
- 2607 Douglass Rd SE Unit 302
- 1505 Morris Rd SE
- 1601 Gainesville St SE Unit 201
- 1459 Morris Rd SE
- 1423 Howard Rd SE
- 1415 Morris Rd SE
- 1701 Gainesville St SE Unit 101
- 1507 Erie St SE
- 1507 Erie St SE Unit D
- 1507 Erie St SE Unit C
- 1507 Erie St SE Unit B
- 1707 Gainesville St SE Unit 202
- 2316 Pitts Place SE
- 2411 Elvans Rd SE
- 2413 Elvans Rd SE
- 2415 Elvans Rd SE
- 2409 Elvans Rd SE
- 2417 Elvans Rd SE
- 2419 Elvans Rd SE
- 2421 Elvans Rd SE
- 2423 Elvans Rd SE
- 2933 Stanton Rd SE
- 2931 Stanton Rd SE
- 2935 Stanton Rd SE
- 2425 Elvans Rd SE
- 2929 Stanton Rd SE
- 2927 Stanton Rd SE
- 2427 Elvans Rd SE
- 2426 Elvans Rd SE
- 2925 Stanton Rd SE
- 2429 Elvans Rd SE
- 2428 Elvans Rd SE
- 2923 Stanton Rd SE






