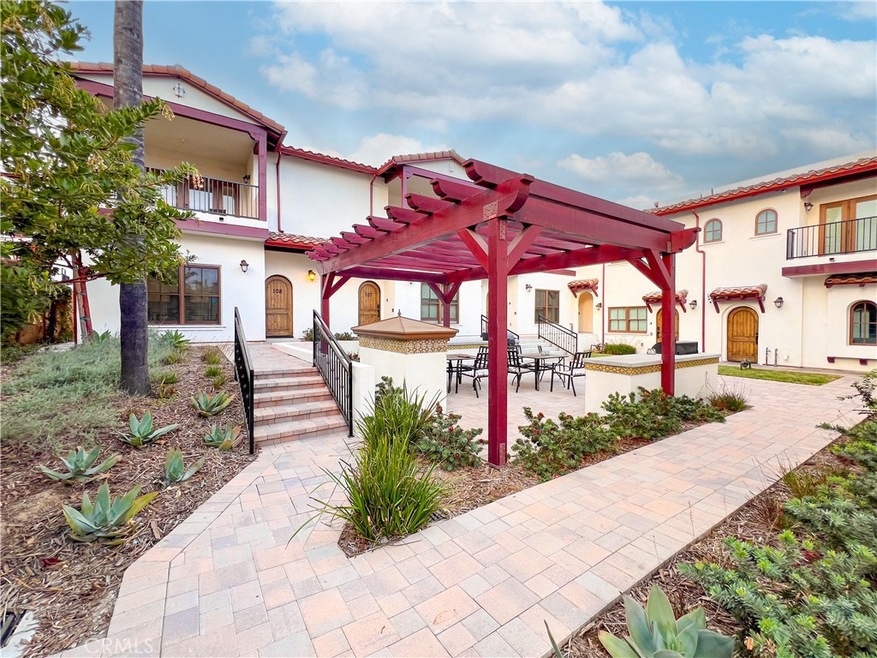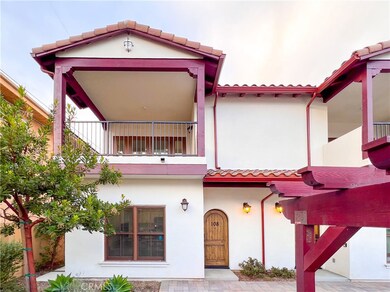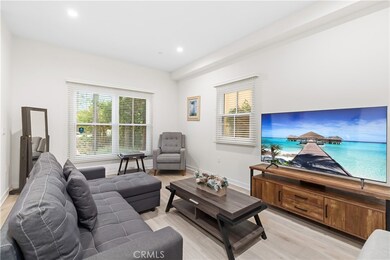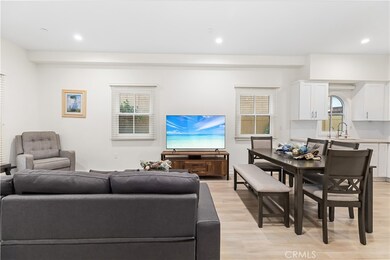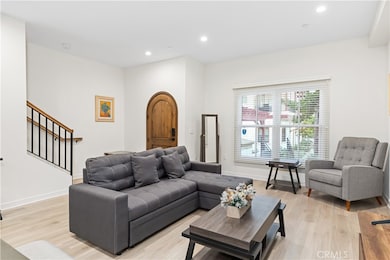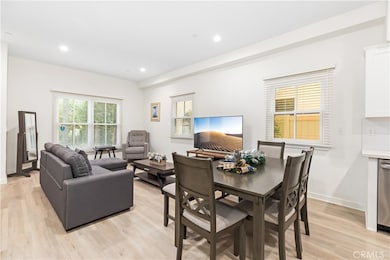
2411 Oswego St Unit 108 Pasadena, CA 91107
Lamanda Park NeighborhoodHighlights
- Primary Bedroom Suite
- Gated Community
- Open Floorplan
- Pasadena High School Rated A
- 0.46 Acre Lot
- 4-minute walk to Lamanda Park Library Pocket Park
About This Home
As of December 2024Discover this stunning 2023 built construction, nested on a quiet street in Pasadena's most sought-after neighborhood. This meticulously designed Spanish-style townhouse featuring an open floor plan with a spacious living room and attached garage. Upstairs, discover three beautifully appointed suites, including the primary suite which's standing out with a private balcony overlooking the serene courtyard, creating a perfect retreat for relaxation. This residence showcases high-end finishes throughout, including a custom Spanish solid hardwood front door and durable waterproof SPC flooring.
Set within an exclusive gated community of just eight units, this home is centered around a beautifully landscaped courtyard, complete with a cozy sitting area, fireplace, and community BBQ. Enjoy the lowest HOA fees in the area, along with modern amenities, and a prime location near the Huntington Library, Caltech, PCC, and Old Town. This townhouse combines elegance, convenience, and privacy in one of Pasadena's most desirable neighborhoods.
Last Agent to Sell the Property
Pinnacle Real Estate Group Brokerage Phone: 626-548-1078 License #01747782 Listed on: 11/06/2024

Townhouse Details
Home Type
- Townhome
Est. Annual Taxes
- $14,303
Year Built
- Built in 2023
Lot Details
- End Unit
- 1 Common Wall
- South Facing Home
- Block Wall Fence
- Density is 6-10 Units/Acre
HOA Fees
- $335 Monthly HOA Fees
Parking
- 2 Car Attached Garage
- Parking Available
- Rear-Facing Garage
- Side by Side Parking
- Single Garage Door
- Garage Door Opener
- Automatic Gate
Home Design
- Spanish Architecture
- Turnkey
- Slab Foundation
Interior Spaces
- 1,697 Sq Ft Home
- 2-Story Property
- Open Floorplan
- Recessed Lighting
- Double Pane Windows
- Living Room
- Laminate Flooring
Kitchen
- Free-Standing Range
- Microwave
- Dishwasher
- Kitchen Island
- Quartz Countertops
Bedrooms and Bathrooms
- 3 Bedrooms
- All Upper Level Bedrooms
- Primary Bedroom Suite
- Quartz Bathroom Countertops
- Private Water Closet
- Bathtub with Shower
- Walk-in Shower
Laundry
- Laundry Room
- Dryer
- Washer
Home Security
Outdoor Features
- Balcony
- Exterior Lighting
Utilities
- Central Heating and Cooling System
- Tankless Water Heater
- Water Purifier
Listing and Financial Details
- Tax Lot 1
- Tax Tract Number 82598
- Assessor Parcel Number 5747002203
- $195 per year additional tax assessments
- Seller Considering Concessions
Community Details
Overview
- 8 Units
- Oswego Garden Courtyard Association, Phone Number (626) 379-4077
- Kang HOA
Amenities
- Outdoor Cooking Area
- Community Barbecue Grill
Security
- Gated Community
- Carbon Monoxide Detectors
- Fire and Smoke Detector
Ownership History
Purchase Details
Home Financials for this Owner
Home Financials are based on the most recent Mortgage that was taken out on this home.Purchase Details
Purchase Details
Purchase Details
Purchase Details
Home Financials for this Owner
Home Financials are based on the most recent Mortgage that was taken out on this home.Similar Homes in Pasadena, CA
Home Values in the Area
Average Home Value in this Area
Purchase History
| Date | Type | Sale Price | Title Company |
|---|---|---|---|
| Grant Deed | $1,268,000 | Pacific Coast Title | |
| Grant Deed | $1,268,000 | Pacific Coast Title | |
| Grant Deed | -- | None Listed On Document | |
| Gift Deed | -- | None Listed On Document | |
| Grant Deed | -- | None Listed On Document | |
| Grant Deed | $1,250,000 | Chicago Title Company |
Mortgage History
| Date | Status | Loan Amount | Loan Type |
|---|---|---|---|
| Open | $380,000 | New Conventional | |
| Closed | $380,000 | New Conventional |
Property History
| Date | Event | Price | Change | Sq Ft Price |
|---|---|---|---|---|
| 12/24/2024 12/24/24 | Sold | $1,268,000 | 0.0% | $747 / Sq Ft |
| 11/27/2024 11/27/24 | For Sale | $1,268,000 | 0.0% | $747 / Sq Ft |
| 11/25/2024 11/25/24 | Pending | -- | -- | -- |
| 11/24/2024 11/24/24 | Off Market | $1,268,000 | -- | -- |
| 11/06/2024 11/06/24 | For Sale | $1,268,000 | +1.4% | $747 / Sq Ft |
| 06/28/2023 06/28/23 | Sold | $1,250,000 | -3.1% | $737 / Sq Ft |
| 05/30/2023 05/30/23 | Pending | -- | -- | -- |
| 04/29/2023 04/29/23 | For Sale | $1,289,720 | -- | $760 / Sq Ft |
Tax History Compared to Growth
Tax History
| Year | Tax Paid | Tax Assessment Tax Assessment Total Assessment is a certain percentage of the fair market value that is determined by local assessors to be the total taxable value of land and additions on the property. | Land | Improvement |
|---|---|---|---|---|
| 2025 | $14,303 | $1,268,000 | $903,500 | $364,500 |
| 2024 | $14,303 | $1,275,000 | $714,000 | $561,000 |
| 2023 | $2,952 | $248,896 | $248,870 | $26 |
Agents Affiliated with this Home
-
Anne Luong

Seller's Agent in 2024
Anne Luong
Pinnacle Real Estate Group
(626) 548-1078
2 in this area
33 Total Sales
-
Feng Xu

Buyer's Agent in 2024
Feng Xu
Pacific Sterling Realty
(949) 300-1342
1 in this area
1 Total Sale
-
Anastasia Koroleva

Seller's Agent in 2023
Anastasia Koroleva
KRE8 Realty
(408) 613-9348
1 in this area
7 Total Sales
Map
Source: California Regional Multiple Listing Service (CRMLS)
MLS Number: WS24224663
APN: 5747-002-203
- 120 S Sierra Madre Blvd Unit 204
- 120 S Sierra Madre Blvd Unit 101
- 125 S Sierra Madre Blvd Unit 304
- 2449 Oswego St Unit 3
- 2473 Oswego St Unit 17
- 2468 Mohawk St Unit 202
- 188 S Sierra Madre Blvd Unit 8
- 188 S Sierra Madre Blvd Unit 10
- 2386 E Del Mar Blvd Unit 226
- 2386 E Del Mar Blvd Unit 222
- 165 S Altadena Dr
- 2450 E Del Mar Blvd Unit 1
- 184 S Altadena Dr
- 267 S Roosevelt Ave
- 49 S Grand Oaks Ave
- 57 S Grand Oaks Ave
- 375 S Sierra Madre Blvd Unit B
- 369 S Roosevelt Ave
- 2428 Seneca St
- 2708 San Marcos Dr
