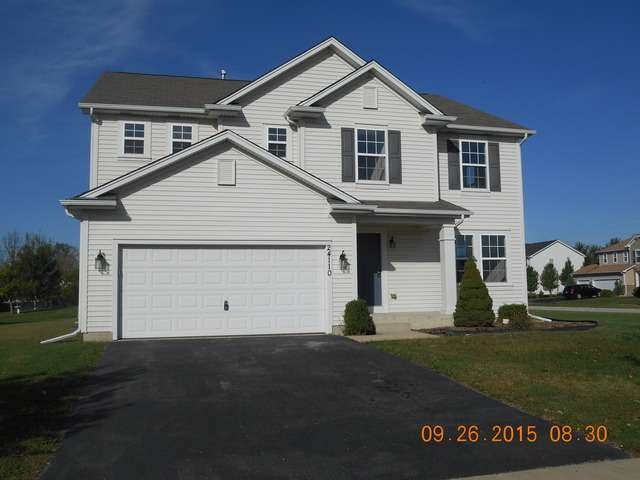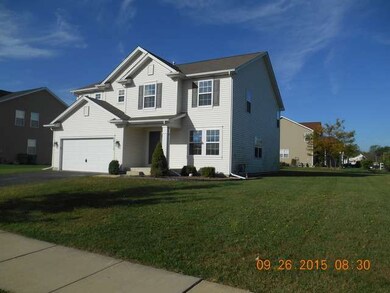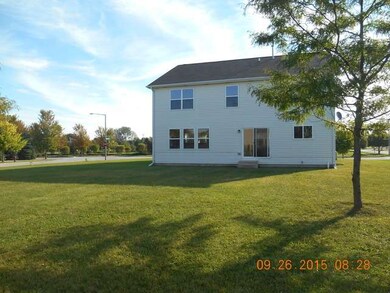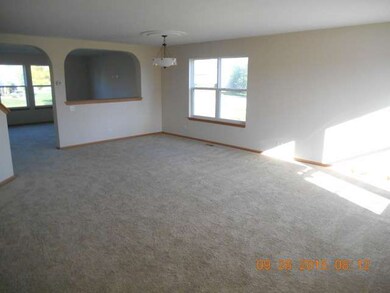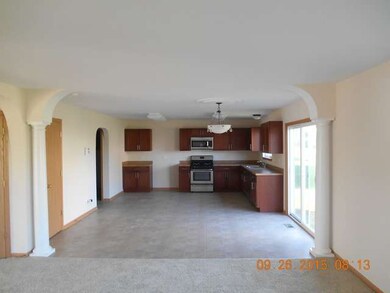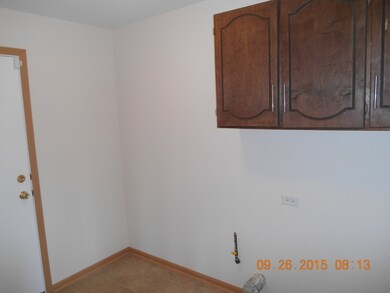
24110 Cedar Creek Ln Plainfield, IL 60586
East Plainfield NeighborhoodEstimated Value: $462,000 - $522,000
Highlights
- Contemporary Architecture
- Vaulted Ceiling
- Corner Lot
- Plainfield Central High School Rated A-
- Loft
- Attached Garage
About This Home
As of May 2016Freshly Painted, New Carpet. A must see !!!Property being sold as is but will qualify for all types of financing. Great Open floor plan, Large kitchen opens to family room and sliding doors to back yard. Oversized corner lot. Basement has begun to be finished. Upstairs features loft & 4 bedrooms. The master suite has vaulted ceilings large walk in closet and private bath. Seller does not provide survey and buyer is responsible for all real estate transfer taxes. Great location minutes to I-55, downtown Plainfield, Park and walking trails in subdivision.
Home Details
Home Type
- Single Family
Est. Annual Taxes
- $9,277
Year Built
- 2007
Lot Details
- East or West Exposure
- Corner Lot
HOA Fees
- $23 per month
Parking
- Attached Garage
- Driveway
- Parking Included in Price
- Garage Is Owned
Home Design
- Contemporary Architecture
- Slab Foundation
- Asphalt Shingled Roof
- Vinyl Siding
Interior Spaces
- Primary Bathroom is a Full Bathroom
- Vaulted Ceiling
- Loft
- Partially Finished Basement
- Partial Basement
- Breakfast Bar
- Laundry on main level
Utilities
- Forced Air Heating and Cooling System
- Heating System Uses Gas
Listing and Financial Details
- $4,000 Seller Concession
Ownership History
Purchase Details
Home Financials for this Owner
Home Financials are based on the most recent Mortgage that was taken out on this home.Purchase Details
Purchase Details
Home Financials for this Owner
Home Financials are based on the most recent Mortgage that was taken out on this home.Similar Homes in Plainfield, IL
Home Values in the Area
Average Home Value in this Area
Purchase History
| Date | Buyer | Sale Price | Title Company |
|---|---|---|---|
| Henderson Robert R | $242,000 | Attorney | |
| Federal Home Loan Mortgage Corporation | -- | Attorney | |
| Anguiano Salvador | $269,500 | First American Title |
Mortgage History
| Date | Status | Borrower | Loan Amount |
|---|---|---|---|
| Open | Henderson Robert R | $33,000 | |
| Open | Henderson Robert R | $218,000 | |
| Closed | Henderson Robert R | $218,000 | |
| Previous Owner | Henderson Robert R | $229,900 | |
| Previous Owner | Anguiano Salvador | $215,468 |
Property History
| Date | Event | Price | Change | Sq Ft Price |
|---|---|---|---|---|
| 05/16/2016 05/16/16 | Sold | $242,000 | +0.9% | $84 / Sq Ft |
| 04/01/2016 04/01/16 | Pending | -- | -- | -- |
| 03/28/2016 03/28/16 | For Sale | $239,900 | -0.9% | $83 / Sq Ft |
| 03/18/2016 03/18/16 | Off Market | $242,000 | -- | -- |
| 03/01/2016 03/01/16 | Off Market | $242,000 | -- | -- |
| 01/15/2016 01/15/16 | Pending | -- | -- | -- |
| 12/11/2015 12/11/15 | Price Changed | $239,900 | -5.9% | $83 / Sq Ft |
| 11/12/2015 11/12/15 | Price Changed | $254,900 | -5.6% | $88 / Sq Ft |
| 09/27/2015 09/27/15 | For Sale | $269,900 | -- | $93 / Sq Ft |
Tax History Compared to Growth
Tax History
| Year | Tax Paid | Tax Assessment Tax Assessment Total Assessment is a certain percentage of the fair market value that is determined by local assessors to be the total taxable value of land and additions on the property. | Land | Improvement |
|---|---|---|---|---|
| 2023 | $9,277 | $120,883 | $25,265 | $95,618 |
| 2022 | $8,326 | $108,569 | $22,691 | $85,878 |
| 2021 | $7,860 | $101,467 | $21,207 | $80,260 |
| 2020 | $7,746 | $98,588 | $20,605 | $77,983 |
| 2019 | $7,469 | $93,938 | $19,633 | $74,305 |
| 2018 | $6,843 | $84,936 | $18,447 | $66,489 |
| 2017 | $6,625 | $80,714 | $17,530 | $63,184 |
| 2016 | $7,002 | $76,980 | $16,719 | $60,261 |
| 2015 | $6,667 | $72,113 | $15,662 | $56,451 |
| 2014 | $6,667 | $69,567 | $15,109 | $54,458 |
| 2013 | $6,667 | $69,567 | $15,109 | $54,458 |
Agents Affiliated with this Home
-
Thomas Mulvey

Seller's Agent in 2016
Thomas Mulvey
Dow Realty
(815) 730-1900
1 in this area
54 Total Sales
-
Stephen Roake

Buyer's Agent in 2016
Stephen Roake
Keller Williams Infinity
(630) 866-3733
1 in this area
105 Total Sales
Map
Source: Midwest Real Estate Data (MRED)
MLS Number: MRD09049283
APN: 03-21-410-019
- 24111 Mission Creek Ct
- 000000 Dayfield Dr
- 0000 Dayfield Dr
- 00000 Dayfield Dr
- 0 Dayfield Dr Unit MRD11616300
- 0009 Illinois Route 59
- 0007 Illinois Route 59
- 0006 Illinois Route 59
- 0005 Illinois Route 59
- 0003 Illinois Route 59
- 24526 Bay Creek Ln
- 24460 W Easy St
- 24006 Skyler Ln
- 16121 S Harmony Dr
- 16026 Hometown Dr
- 23653 W Ewing Dr
- 24235 Cropland Dr
- 24255 Cropland Dr
- 16320 S Howard St Unit 10
- 24723 Sleepy Hollow Ln
- 24110 Cedar Creek Ln
- 24114 Cedar Creek Ln
- 16303 Spring Creek Ln
- 24118 Cedar Creek Ln
- 24124 Mission Creek Ct
- 16305 Spring Creek Ln
- 16320 Fox Creek Ln
- 16302 Spring Creek #87 Ln
- 16302 Spring Creek Ln
- 16322 Fox Creek Ln
- 16304 Spring Creek Ln
- 24123 Mission Creek Ct
- 24123 Mission Creek #31 Ct
- 24120 Mission Creek Ct
- 24119 Mission Creek #32 Ct
- 24119 Mission Creek Ct
- 16306 Spring Creek Ln
- 24116 Mission Creek Ct
- 16326 Fox Creek Ln
- 16317 Fox Creek Ln
