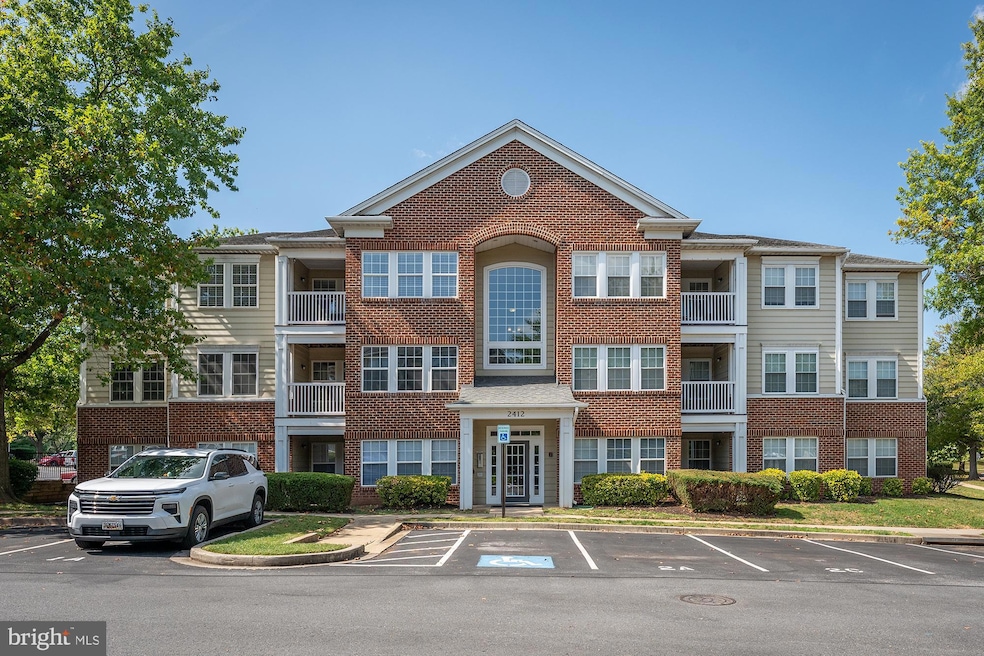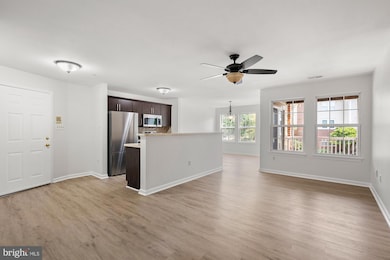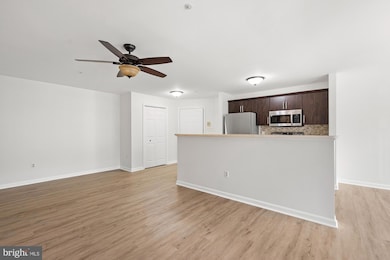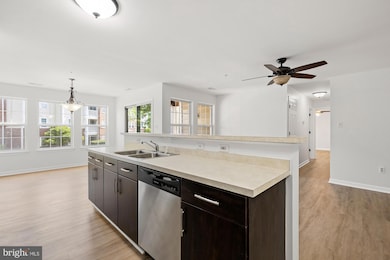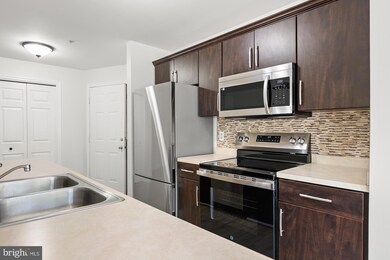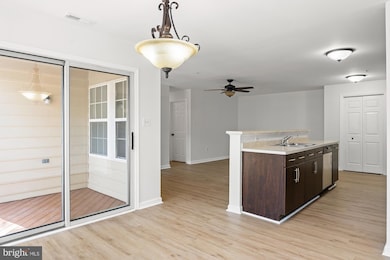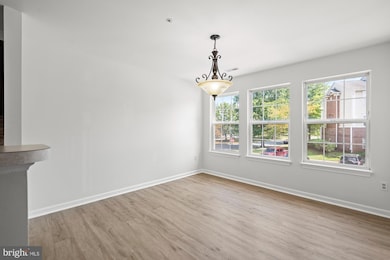2412 Ellsworth Way Unit 2A Frederick, MD 21702
Whittier NeighborhoodEstimated payment $2,111/month
Highlights
- Water Views
- Open Floorplan
- Community Lake
- Frederick High School Rated A-
- Colonial Architecture
- Clubhouse
About This Home
Move-in ready and perfectly located — this condo checks all the boxes! Bright, light-filled and tastefully updated, it’s just minutes from vibrant downtown Frederick. Inside, you’ll love the brand new luxury vinyl flooring, freshly painted interior and a full suite of stainless steel appliances in the kitchen. The open layout offers 2 spacious bedrooms, 2 full bathrooms, in-unit laundry and a private patio, providing a comfortable and convenient living space. Enjoy the maintenance-free condo lifestyle with front-row assigned parking (1 reserved spot plus ample visitor parking), secured building entry and a welcoming community featuring a scenic pond, pool, playground, elementary school, medical offices, local shops and more. A short drive to downtown Frederick’s finest dining, shopping, cultural attractions, grocery stores and commuter routes makes this one of the area’s prime locations. Schedule your showing today!
Listing Agent
(240) 409-1797 kristen@homesandfarmsre.com Homes and Farms Real Estate License #RSR004661 Listed on: 09/24/2025

Property Details
Home Type
- Condominium
Est. Annual Taxes
- $3,577
Year Built
- Built in 1993
Lot Details
- Property is in very good condition
HOA Fees
Parking
- Parking Lot
Property Views
- Water
- Scenic Vista
- Mountain
Home Design
- Colonial Architecture
- Entry on the 2nd floor
- Brick Exterior Construction
Interior Spaces
- 1,300 Sq Ft Home
- Property has 1 Level
- Open Floorplan
- Family Room
- Dining Room
- Luxury Vinyl Plank Tile Flooring
Kitchen
- Electric Oven or Range
- Microwave
- Dishwasher
- Kitchen Island
Bedrooms and Bathrooms
- 2 Main Level Bedrooms
- 2 Full Bathrooms
Laundry
- Laundry Room
- Dryer
- Washer
Schools
- Whittier Elementary School
- West Frederick Middle School
- Frederick High School
Utilities
- Forced Air Heating and Cooling System
- Electric Water Heater
Listing and Financial Details
- Tax Lot 2A
- Assessor Parcel Number 1102185741
Community Details
Overview
- Association fees include common area maintenance, lawn maintenance, management, pool(s), reserve funds, snow removal
- Low-Rise Condominium
- Laketree Condos
- Laketree Community
- Laketree Subdivision
- Community Lake
Amenities
- Picnic Area
- Clubhouse
Recreation
- Community Basketball Court
- Community Playground
- Community Pool
Pet Policy
- Limit on the number of pets
- Pet Size Limit
Map
Home Values in the Area
Average Home Value in this Area
Tax History
| Year | Tax Paid | Tax Assessment Tax Assessment Total Assessment is a certain percentage of the fair market value that is determined by local assessors to be the total taxable value of land and additions on the property. | Land | Improvement |
|---|---|---|---|---|
| 2025 | $3,592 | $210,000 | $60,000 | $150,000 |
| 2024 | $3,592 | $193,333 | $0 | $0 |
| 2023 | $3,195 | $176,667 | $0 | $0 |
| 2022 | $2,888 | $160,000 | $50,000 | $110,000 |
| 2021 | $2,802 | $155,000 | $0 | $0 |
| 2020 | $2,728 | $150,000 | $0 | $0 |
| 2019 | $2,613 | $145,000 | $45,000 | $100,000 |
| 2018 | $2,557 | $143,333 | $0 | $0 |
| 2017 | $2,518 | $145,000 | $0 | $0 |
| 2016 | $2,572 | $140,000 | $0 | $0 |
| 2015 | $2,572 | $139,833 | $0 | $0 |
| 2014 | $2,572 | $139,667 | $0 | $0 |
Property History
| Date | Event | Price | List to Sale | Price per Sq Ft | Prior Sale |
|---|---|---|---|---|---|
| 12/27/2025 12/27/25 | Pending | -- | -- | -- | |
| 11/24/2025 11/24/25 | Price Changed | $279,900 | -1.8% | $215 / Sq Ft | |
| 10/20/2025 10/20/25 | Price Changed | $284,900 | -3.1% | $219 / Sq Ft | |
| 09/24/2025 09/24/25 | For Sale | $294,000 | +81.5% | $226 / Sq Ft | |
| 02/23/2018 02/23/18 | Sold | $162,000 | -4.6% | -- | View Prior Sale |
| 02/12/2018 02/12/18 | Pending | -- | -- | -- | |
| 02/09/2018 02/09/18 | For Sale | $169,900 | -- | -- |
Purchase History
| Date | Type | Sale Price | Title Company |
|---|---|---|---|
| Deed | $162,000 | None Available | |
| Deed | $165,000 | -- | |
| Deed | $165,000 | -- | |
| Deed | $83,300 | -- |
Mortgage History
| Date | Status | Loan Amount | Loan Type |
|---|---|---|---|
| Previous Owner | $65,000 | Purchase Money Mortgage | |
| Previous Owner | $65,000 | Purchase Money Mortgage | |
| Previous Owner | $50,050 | No Value Available |
Source: Bright MLS
MLS Number: MDFR2070956
APN: 02-185741
- 2400 Ellsworth Way Unit 2D
- 2406 Dominion Dr Unit 3D
- 2402 Dominion Dr Unit 1B
- 2181 E Greenleaf Dr
- 2445 Lakeside Dr
- 2503 Coach House Way Unit 3C
- 2421 Dunmore Ct
- 7828 Rocky Springs Rd
- 1600 Corn Crib Place
- 2509 Shelley Cir Unit 1D
- 2507 Shelley Cir Unit 3A
- 2500 Coleridge Dr Unit 2
- 2500 Hemingway Dr Unit 3D
- 2624 Front Shed Dr
- 2500 Shelley Cir Unit 2A
- Hayward Plan at Kellerton - Townhomes
- 2617 Front Shed Dr
- 2615 Front Shed Dr
- 2611 Front Shed Dr
- 2609 Front Shed Dr
