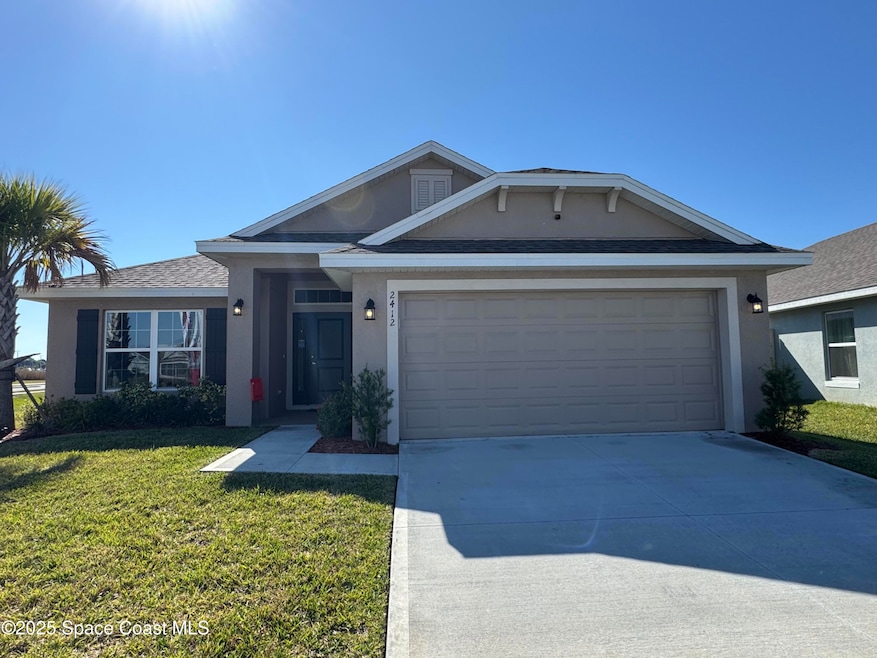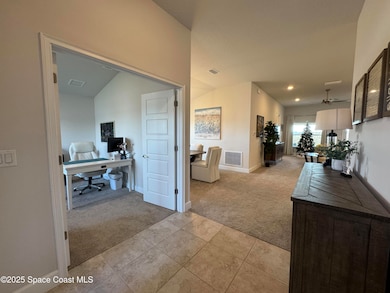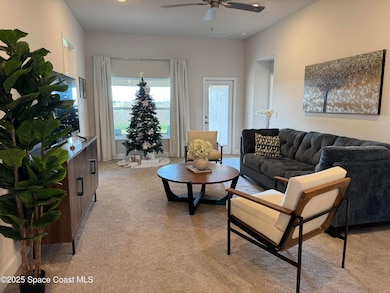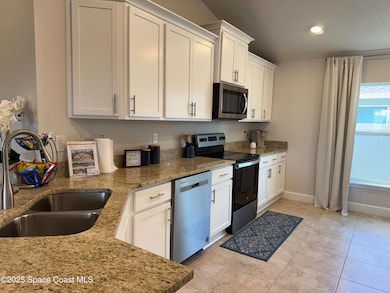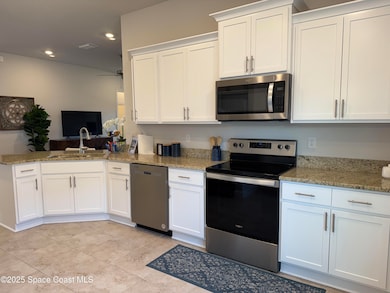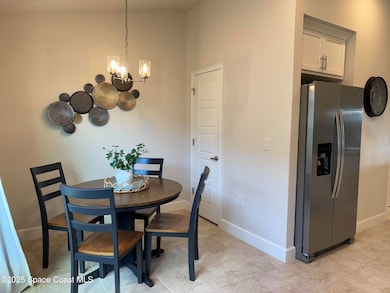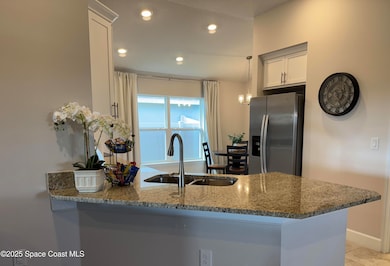2412 Pinwherry St NW Palm Bay, FL 32907
River Lakes NeighborhoodEstimated payment $2,367/month
Highlights
- Gated Community
- Open Floorplan
- Vaulted Ceiling
- View of Trees or Woods
- Craftsman Architecture
- Corner Lot
About This Home
This thoughtfully designed 4-bed, 2-bath model home sits on a desirable corner lot just steps from the community pool and playground, bringing true Florida living to your doorstep. The front bedroom features double doors—perfect for a home office or guest space—while the layout offers both a separate dining room and an eat-in kitchen with a breakfast bar. The kitchen shines with granite counters, abundant cabinet space, stainless appliances, and tile floors, making it a joy for the family chef. Elevated ceilings and tall windows fill the home with natural light, creating an airy, welcoming vibe. The owner's suite includes a walk-in closet and a 5' fiberglass shower for low-maintenance comfort. Additional highlights include designer lighting, craftsman doors, 5' baseboards, lever-handle hardware and ceiling fans.
Located in gated St. John's Preserve, you'll enjoy a cabana-style pool, lit sidewalks, and quick access to brand new Publix. Minutes from Shopping, Dining and Costco.
Open House Schedule
-
Sunday, November 23, 202512:00 to 6:00 pm11/23/2025 12:00:00 PM +00:0011/23/2025 6:00:00 PM +00:00Add to Calendar
Home Details
Home Type
- Single Family
Est. Annual Taxes
- $5,571
Year Built
- Built in 2023
Lot Details
- 6,534 Sq Ft Lot
- Property fronts a private road
- North Facing Home
- Corner Lot
HOA Fees
- $50 Monthly HOA Fees
Parking
- 2 Car Garage
- Garage Door Opener
Property Views
- Woods
- Pool
Home Design
- Craftsman Architecture
- Traditional Architecture
- Shingle Roof
- Concrete Siding
- Stucco
Interior Spaces
- 1,820 Sq Ft Home
- 1-Story Property
- Open Floorplan
- Vaulted Ceiling
- Ceiling Fan
- Entrance Foyer
- Living Room
- Dining Room
- Washer and Electric Dryer Hookup
Kitchen
- Breakfast Area or Nook
- Breakfast Bar
- Electric Range
- Microwave
- Plumbed For Ice Maker
- Dishwasher
- Disposal
Flooring
- Carpet
- Tile
Bedrooms and Bathrooms
- 4 Bedrooms
- Split Bedroom Floorplan
- Walk-In Closet
- 2 Full Bathrooms
- Shower Only
Home Security
- Hurricane or Storm Shutters
- Fire and Smoke Detector
Outdoor Features
- Covered Patio or Porch
Schools
- Jupiter Elementary School
- Central Middle School
- Heritage High School
Utilities
- Central Heating and Cooling System
- 200+ Amp Service
- Electric Water Heater
- Cable TV Available
Listing and Financial Details
- Assessor Parcel Number 28-36-32-01-0000d.0-0001.00
Community Details
Overview
- $899 One-Time Secondary Association Fee
- Association fees include ground maintenance
- St. John's Preserve Association
- St Johns Preserve Subdivision
- The community has rules related to allowing corporate owners
Recreation
- Community Playground
- Community Pool
Security
- Gated Community
Map
Home Values in the Area
Average Home Value in this Area
Tax History
| Year | Tax Paid | Tax Assessment Tax Assessment Total Assessment is a certain percentage of the fair market value that is determined by local assessors to be the total taxable value of land and additions on the property. | Land | Improvement |
|---|---|---|---|---|
| 2025 | $5,628 | $302,940 | -- | -- |
| 2024 | $1,016 | $303,500 | -- | -- |
| 2023 | $1,016 | $50,000 | $50,000 | $0 |
| 2022 | $958 | $50,000 | $0 | $0 |
| 2021 | $224 | $10,000 | $10,000 | $0 |
Property History
| Date | Event | Price | List to Sale | Price per Sq Ft |
|---|---|---|---|---|
| 11/22/2025 11/22/25 | For Sale | $350,800 | -- | $193 / Sq Ft |
Source: Space Coast MLS (Space Coast Association of REALTORS®)
MLS Number: 1062786
APN: 28-36-32-01-0000D.0-0001.00
- 346 Kylar Dr NW
- Plan 1720 at St. Johns Preserve - St. John Preserve
- Plan 2200 at St. Johns Preserve - St. John Preserve
- Plan 1940 at St. Johns Preserve - St. John Preserve
- Plan 1635 at St. Johns Preserve - St. John Preserve
- Plan 2335 at St. Johns Preserve - St. John Preserve
- Plan 2000 at St. Johns Preserve - St. John Preserve
- Plan 1780 at St. Johns Preserve - St. John Preserve
- Plan 1820 at St. Johns Preserve - St. John Preserve
- 405 Kylar Dr NW
- 2312 Carrick St
- 2382 Carrick St
- 2601 Pinwherry St NW
- 2438 Bonnyton Ln
- 2490 Snapdragon Dr NW
- 2096 Kylar Dr NW
- 0000 Malabar Sr514 Rd
- 2480 Roygaris St NW
- 4864 Madras Dr NW
- 2389 Snapdragon Dr NW
- 2592 Pinwherry St NW
- 2429 Bonnyton Ln NW
- 2482 Carrick St NW
- 2014 Snapdragon Dr NW
- 1126 Kylar Dr NW
- 664 Veridian Cir NW
- 699 Veridian Cir NW
- 715 Veridian Cir NW
- 1790 Lantana Ct NW
- 1825 Diablo Cir SW
- 1866 Pindo Ct NW
- 2243 Antarus Dr NW
- 1775 Diablo Cir SW
- 1760 Diablo Cir SW
- 1496 Diablo Cir SW
- 1874 Delki St NW
- 1475 Diablo Cir SW
- 1505 Diablo Cir SW
- 301 Wishing Well Cir SW
- 225 Gordon Rd NW
