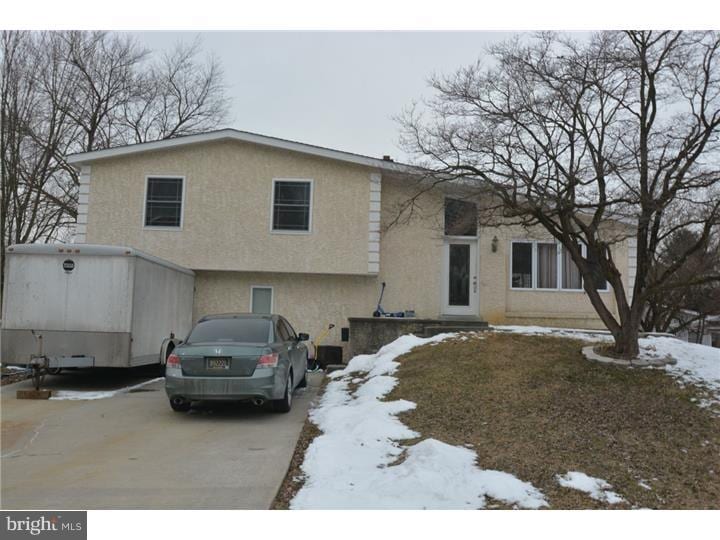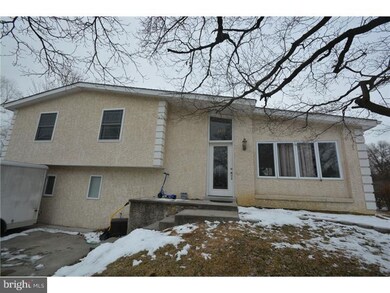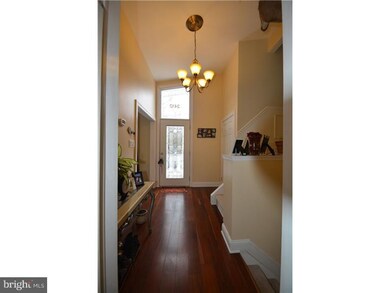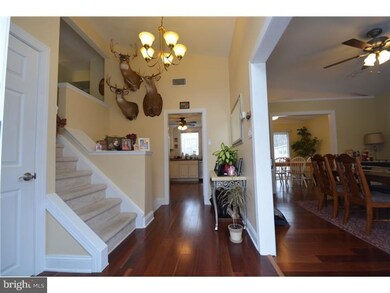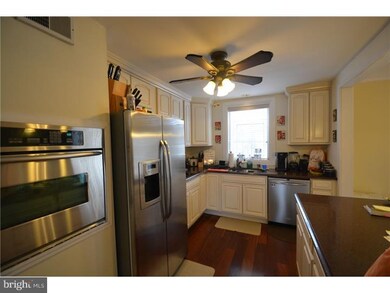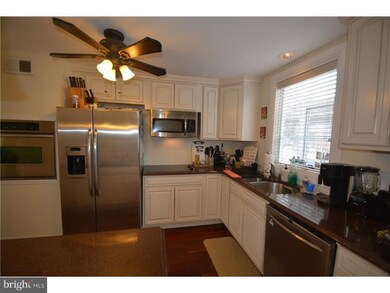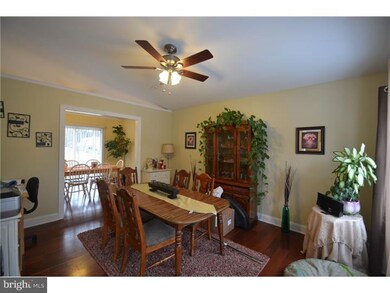
2412 Twist Ln Wilmington, DE 19808
Estimated Value: $370,000 - $427,000
Highlights
- Deck
- Contemporary Architecture
- No HOA
- Heritage Elementary School Rated A-
- 1 Fireplace
- Cul-De-Sac
About This Home
As of June 2014Great 3 Bedroom 2 Full Bathrooms on a Quiet Cul-de-sac in Limestone Gardens features a Contemporary Floor Plan. Upon Entering the Foyer, You Notice the Beautiful Wood Flooring that Runs Throughout the Main Level. The Kitchen Features Solid Surface Counter tops a Stainless Steel Under Mounted Sink, Cabinets that are Glazed Antique White with Crown Moulding, All Stainless Appliances, Cook-top Stove, In-Wall Oven, Pantry and a Large Breakfast Bar. Upstairs, you will find 3 Bedrooms and a Full Bath with Soaking Tub. The Master Bedroom Features a Private Walkout Balcony. On the Lower Level, there is a Great Room, Additional Full Bath, Separate Laundry Room and a Bonus Room in the Basement. The Back yard Features a Two Tiered Deck and Lots of Open Space for Outdoor Entertainment.
Last Agent to Sell the Property
RE/MAX 1st Choice - Middletown Listed on: 03/11/2014
Home Details
Home Type
- Single Family
Est. Annual Taxes
- $1,498
Year Built
- Built in 1956
Lot Details
- 0.25 Acre Lot
- Lot Dimensions are 52x129
- Cul-De-Sac
- Property is zoned NC6.5
Parking
- Driveway
Home Design
- Contemporary Architecture
- Split Level Home
- Brick Exterior Construction
- Aluminum Siding
- Vinyl Siding
Interior Spaces
- 1 Fireplace
- Family Room
- Living Room
- Dining Room
- Partial Basement
- Laundry on lower level
Bedrooms and Bathrooms
- 3 Bedrooms
- En-Suite Primary Bedroom
- 2 Full Bathrooms
Outdoor Features
- Deck
Schools
- Heritage Elementary School
- Stanton Middle School
- Thomas Mckean High School
Utilities
- Forced Air Heating and Cooling System
- Heating System Uses Oil
- Electric Water Heater
Community Details
- No Home Owners Association
- Limestone Gardens Subdivision
Listing and Financial Details
- Tax Lot 231
- Assessor Parcel Number 08-044.10-231
Ownership History
Purchase Details
Home Financials for this Owner
Home Financials are based on the most recent Mortgage that was taken out on this home.Purchase Details
Home Financials for this Owner
Home Financials are based on the most recent Mortgage that was taken out on this home.Purchase Details
Purchase Details
Home Financials for this Owner
Home Financials are based on the most recent Mortgage that was taken out on this home.Purchase Details
Home Financials for this Owner
Home Financials are based on the most recent Mortgage that was taken out on this home.Purchase Details
Home Financials for this Owner
Home Financials are based on the most recent Mortgage that was taken out on this home.Similar Homes in Wilmington, DE
Home Values in the Area
Average Home Value in this Area
Purchase History
| Date | Buyer | Sale Price | Title Company |
|---|---|---|---|
| Bertollo Anthony | $161,250 | None Available | |
| Ivanochick Sabrina L | $215,000 | Landamerica Transnation | |
| Jpmorgan Chase Bank | $238,500 | None Available | |
| Nardo Damian A | -- | The Security Title Guarantee | |
| Nardo January | -- | -- | |
| Joyce Gerald | -- | -- | |
| Nardo Danny | -- | -- | |
| Nardo Sharon | -- | -- |
Mortgage History
| Date | Status | Borrower | Loan Amount |
|---|---|---|---|
| Open | Bertollo Anthony | $188,100 | |
| Closed | Bertollo Anthony | $211,105 | |
| Previous Owner | Mundy Sabrina L | $211,000 | |
| Previous Owner | Mundy Sabrina L | $213,259 | |
| Previous Owner | Ivanochick Sabrina L | $215,000 | |
| Previous Owner | Nardo Damian A | $243,000 | |
| Previous Owner | Nardo January | $169,000 | |
| Previous Owner | Joyce Gerald | $118,000 |
Property History
| Date | Event | Price | Change | Sq Ft Price |
|---|---|---|---|---|
| 06/30/2014 06/30/14 | Sold | $215,000 | 0.0% | $195 / Sq Ft |
| 04/17/2014 04/17/14 | Pending | -- | -- | -- |
| 04/09/2014 04/09/14 | Price Changed | $215,000 | -4.4% | $195 / Sq Ft |
| 03/27/2014 03/27/14 | Price Changed | $225,000 | -6.3% | $204 / Sq Ft |
| 03/11/2014 03/11/14 | For Sale | $240,000 | -- | $217 / Sq Ft |
Tax History Compared to Growth
Tax History
| Year | Tax Paid | Tax Assessment Tax Assessment Total Assessment is a certain percentage of the fair market value that is determined by local assessors to be the total taxable value of land and additions on the property. | Land | Improvement |
|---|---|---|---|---|
| 2024 | $2,429 | $62,800 | $11,800 | $51,000 |
| 2023 | $2,157 | $62,800 | $11,800 | $51,000 |
| 2022 | $2,158 | $62,800 | $11,800 | $51,000 |
| 2021 | $2,156 | $62,800 | $11,800 | $51,000 |
| 2020 | $2,163 | $62,800 | $11,800 | $51,000 |
| 2019 | $2,542 | $62,800 | $11,800 | $51,000 |
| 2018 | $2,124 | $62,800 | $11,800 | $51,000 |
| 2017 | $1,910 | $57,300 | $11,800 | $45,500 |
| 2016 | $1,828 | $57,300 | $11,800 | $45,500 |
| 2015 | $1,702 | $57,300 | $11,800 | $45,500 |
| 2014 | $1,590 | $57,300 | $11,800 | $45,500 |
Agents Affiliated with this Home
-
Michael Blaisdell

Seller's Agent in 2014
Michael Blaisdell
RE/MAX
(302) 218-8737
57 Total Sales
-
Cheryl Dolan & Terry Ryan

Buyer's Agent in 2014
Cheryl Dolan & Terry Ryan
Patterson Schwartz
(302) 529-2683
28 Total Sales
Map
Source: Bright MLS
MLS Number: 1002839162
APN: 08-044.10-231
- 2403 Limestone Rd
- 2406 Limestone Rd
- 2216 Saint James Dr
- 4818 Old Capitol Trail
- 2203 Saint James Dr
- 2508 Saint James Church Rd
- 4512 Hendry Ave
- 18 Duvall Ct
- 4 Ingrid Ct
- 1219 Elderon Dr
- 18 Oregon Rd Unit A059
- 3838 Eunice Ave
- 802 Woodland Ave
- 3831 Katherine Ave
- 5091 W Woodmill Dr
- 223 Phillips Dr
- 215 Phillips Dr
- 6 Theodora Ct
- 2304 Milltown Rd
- 1908 S Woodmill Dr
- 2412 Twist Ln
- 2415 Twist Ln
- 2410 Twist Ln
- 2411 Mccawber Dr
- 2409 Mccawber Dr
- 2413 Mccawber Dr
- 2407 Mccawber Dr
- 2415 Mccawber Dr
- 2413 Twist Ln
- 2408 Twist Ln
- 2501 Mccawber Dr
- 2405 Mccawber Dr
- 2411 Twist Ln
- 2406 Twist Ln
- 2503 Mccawber Dr
- 2404 Twist Ln
- 2408 Mccawber Dr
- 2505 Mccawber Dr
- 2410 Mccawber Dr
- 2403 Mccawber Dr
