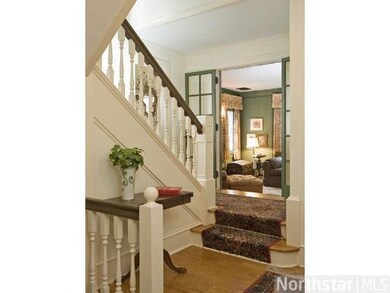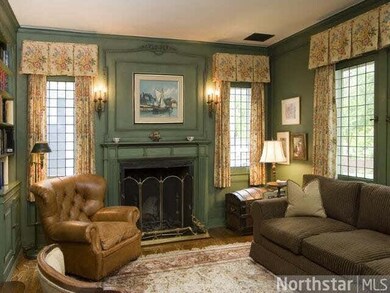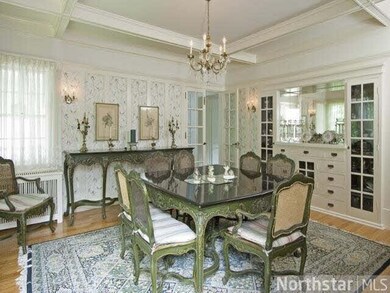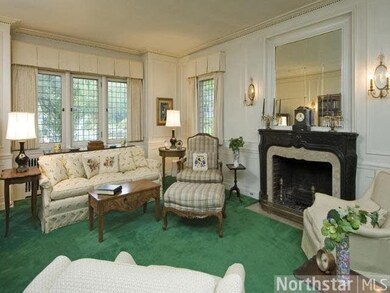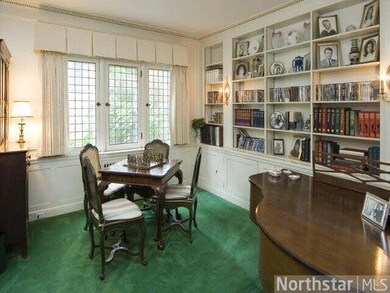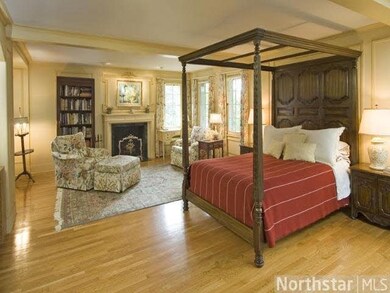
2412 W 24th St Minneapolis, MN 55405
Kenwood NeighborhoodHighlights
- Property is near public transit
- Breakfast Area or Nook
- 2 Car Garage
- Wood Flooring
- Formal Dining Room
- Woodwork
About This Home
As of December 2023Elegant, charming 1911 Kenwood hm. 2 hms from Lake of the Isles w/peekaboo views of the lake. Many major improvemts over 27 yrs. TEA2 architects renovated a 500 sq ft kit. as well as designed a fabulous master suite. 4 bedrooms on 2nd floor
Last Agent to Sell the Property
Pam Gerberding
Lakes Sotheby's International Listed on: 02/12/2014
Co-Listed By
Denise Hertz
Lakes Sotheby's International
Last Buyer's Agent
Laura Osman
Coldwell Banker Burnet
Home Details
Home Type
- Single Family
Est. Annual Taxes
- $21,519
Year Built
- 1911
Lot Details
- 7,405 Sq Ft Lot
- Lot Dimensions are 48x150
Home Design
- Asphalt Shingled Roof
Interior Spaces
- Woodwork
- Wood Burning Fireplace
- Formal Dining Room
- Wood Flooring
- Partially Finished Basement
- Partial Basement
Kitchen
- Breakfast Area or Nook
- Eat-In Kitchen
- Built-In Oven
- Cooktop
- Freezer
- Dishwasher
- Disposal
Bedrooms and Bathrooms
- 4 Bedrooms
- Primary Bathroom is a Full Bathroom
- Bathroom on Main Level
- Bathtub With Separate Shower Stall
Laundry
- Dryer
- Washer
Parking
- 2 Car Garage
- Driveway
Location
- Property is near public transit
Utilities
- Window Unit Cooling System
- Boiler Heating System
Listing and Financial Details
- Assessor Parcel Number 3202924110088
Ownership History
Purchase Details
Home Financials for this Owner
Home Financials are based on the most recent Mortgage that was taken out on this home.Purchase Details
Home Financials for this Owner
Home Financials are based on the most recent Mortgage that was taken out on this home.Similar Homes in Minneapolis, MN
Home Values in the Area
Average Home Value in this Area
Purchase History
| Date | Type | Sale Price | Title Company |
|---|---|---|---|
| Deed | $1,730,035 | Premier Title | |
| Warranty Deed | $914,500 | Premier Title |
Mortgage History
| Date | Status | Loan Amount | Loan Type |
|---|---|---|---|
| Previous Owner | $800,000 | Adjustable Rate Mortgage/ARM | |
| Previous Owner | $405,000 | New Conventional | |
| Previous Owner | $50,000 | Credit Line Revolving | |
| Previous Owner | $50,000 | Unknown |
Property History
| Date | Event | Price | Change | Sq Ft Price |
|---|---|---|---|---|
| 12/19/2023 12/19/23 | Sold | $1,730,035 | -1.1% | $303 / Sq Ft |
| 11/18/2023 11/18/23 | Pending | -- | -- | -- |
| 11/09/2023 11/09/23 | For Sale | $1,749,000 | +91.3% | $307 / Sq Ft |
| 03/06/2015 03/06/15 | Sold | $914,500 | -8.1% | $203 / Sq Ft |
| 12/12/2014 12/12/14 | Pending | -- | -- | -- |
| 02/12/2014 02/12/14 | For Sale | $995,000 | -- | $221 / Sq Ft |
Tax History Compared to Growth
Tax History
| Year | Tax Paid | Tax Assessment Tax Assessment Total Assessment is a certain percentage of the fair market value that is determined by local assessors to be the total taxable value of land and additions on the property. | Land | Improvement |
|---|---|---|---|---|
| 2023 | $21,519 | $1,440,000 | $454,000 | $986,000 |
| 2022 | $21,179 | $1,398,000 | $454,000 | $944,000 |
| 2021 | $19,372 | $1,339,000 | $517,000 | $822,000 |
| 2020 | $20,959 | $1,275,000 | $419,800 | $855,200 |
| 2019 | $21,541 | $1,275,000 | $409,000 | $866,000 |
| 2018 | $21,728 | $1,275,000 | $409,000 | $866,000 |
| 2017 | $22,219 | $1,275,000 | $371,800 | $903,200 |
| 2016 | $16,438 | $940,000 | $371,800 | $568,200 |
| 2015 | $17,234 | $940,000 | $371,800 | $568,200 |
| 2014 | -- | $958,500 | $309,800 | $648,700 |
Agents Affiliated with this Home
-
Elisabeth Lucas

Seller's Agent in 2023
Elisabeth Lucas
Coldwell Banker Burnet
(612) 327-5905
11 in this area
107 Total Sales
-
Lori Schneck

Seller Co-Listing Agent in 2023
Lori Schneck
Coldwell Banker Burnet
(612) 868-4230
3 in this area
86 Total Sales
-
Julie Regan

Buyer's Agent in 2023
Julie Regan
Lakes Sotheby's International Realty
(651) 707-6065
3 in this area
160 Total Sales
-
P
Seller's Agent in 2015
Pam Gerberding
Lakes Sotheby's International
-
D
Seller Co-Listing Agent in 2015
Denise Hertz
Lakes Sotheby's International
-
L
Buyer's Agent in 2015
Laura Osman
Coldwell Banker Burnet
Map
Source: REALTOR® Association of Southern Minnesota
MLS Number: 4577379
APN: 32-029-24-11-0088
- 2388 W Lake of the Isles Pkwy
- 2433 W 22nd St
- 2129 Kenwood Pkwy
- 2215 Penn Ave S
- 2030 Penn Ave S
- 2552 W Lake of the Isles Pkwy
- 2532 Upton Ave S
- 2554 W Lake of the Isles Pkwy
- 2018 Sheridan Ave S
- 2100 W 21st St
- 1984 Kenwood Pkwy
- 2308 W Lake of the Isles Pkwy
- 1967 Sheridan Ave S
- 2101 Newton Ave S Unit R3
- 2568 Upton Ave S
- 2218 W Lake of the Isles Pkwy
- 2828 Burnham Blvd
- 2617 Dean Pkwy
- 2505 E Lake of the Isles Pkwy
- 2728 Dean Pkwy

