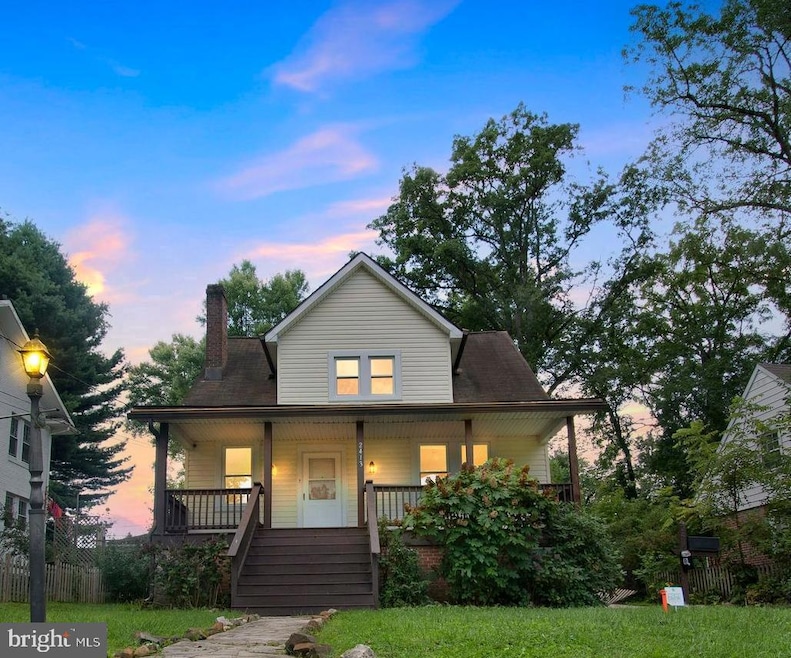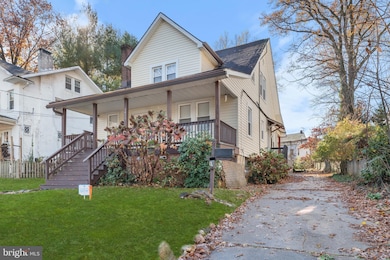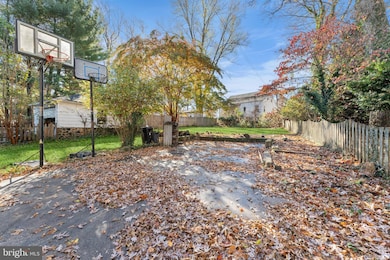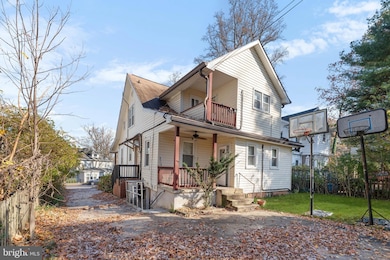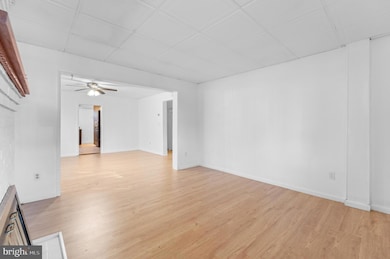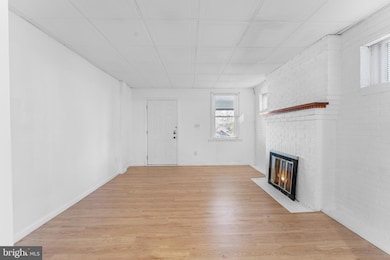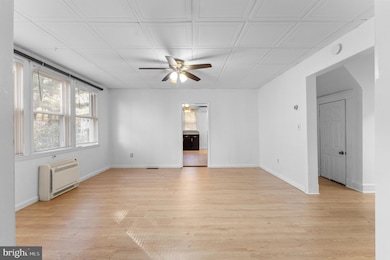2413 Birch Dr Unit A Gwynn Oak, MD 21207
Highlights
- 1 Fireplace
- No HOA
- Radiator
About This Home
This home features 2 bedrooms and 1 bathroom with modern stainless-steel appliances, providing a sleek and functional kitchen space. Residents will enjoy a large community yard, perfect for entertainment and relaxation. The property offers both on- and off-street parking options, catering to various needs. Small pets are allowed with an additional deposit. ***NO SMOKING*** The owner is still making some upgrades. Vouchers are welcome!
Listing Agent
(443) 869-6279 crystal@shoiyiahuntrealty.com Shoiyia Hunt Realty License #5005587 Listed on: 10/24/2025
Home Details
Home Type
- Single Family
Est. Annual Taxes
- $3,273
Year Built
- Built in 1924
Lot Details
- 9,741 Sq Ft Lot
- Property is zoned DR 5.5
Home Design
- Split Level Home
- Aluminum Siding
- Concrete Perimeter Foundation
Interior Spaces
- Property has 2 Levels
- 1 Fireplace
- Basement
Bedrooms and Bathrooms
- 2 Main Level Bedrooms
- 1 Full Bathroom
Parking
- On-Street Parking
- Off-Street Parking
Utilities
- Cooling System Mounted In Outer Wall Opening
- Radiator
- Natural Gas Water Heater
Listing and Financial Details
- Residential Lease
- Security Deposit $1,800
- Tenant pays for cable TV, electricity, gas, hot water, all utilities
- Rent includes common area maintenance
- No Smoking Allowed
- 12-Month Min and 24-Month Max Lease Term
- Available 11/15/25
- Assessor Parcel Number 04010108003730
Community Details
Overview
- No Home Owners Association
- Larchmont Subdivision
Pet Policy
- Pets allowed on a case-by-case basis
Map
Source: Bright MLS
MLS Number: MDBC2144326
APN: 01-0108003730
- 2229 Southland Rd
- 2409 Poplar Dr
- 5905 Gwynn Oak Ave
- 2404 Poplar Dr
- 11 Gwynn Lake Dr
- 2722 Gwynnmore Ave
- 13 Summerfield Rd
- 2116 Lorraine Ave
- 5227 Pembroke Ave
- 2117 Lorraine Ave
- 5531 Gwynn Oak Ave
- 2926 Silver Hill Ave
- 5605 Piedmont Ave
- 1902 Alto Vista Ave
- 5505 Gwynn Oak Ave
- 2108 Sunbriar Ln
- 5427 Gradin Ave
- 2112 Woodlawn Dr
- 2908 Fendall Rd
- 2550 Pickwick Rd
- 1902 Alto Vista Ave
- 1 Janper Ct
- 2008 Woodlawn Dr
- 5636 Gwynndale Ave
- 4998 W Forest Park Ave
- 5434 Dogwood Rd
- 5215 Muth Ave
- 3101 Windsor Blvd
- 2223 Wheatley Dr
- 5136 Oaklawn Rd
- 3601 Parkview Ave
- 5006 Windsor Mill Rd
- 1729 Champlain Dr
- 5512 Haddon Hill Ave
- 3807 Bowers Ave
- 3727 Milford Ave
- 4401-4515 Fairview Ave
- 4240-4242 Bonner Rd
- 1546 Ingleside Ave
- 6810 Lantern Hill Dr
