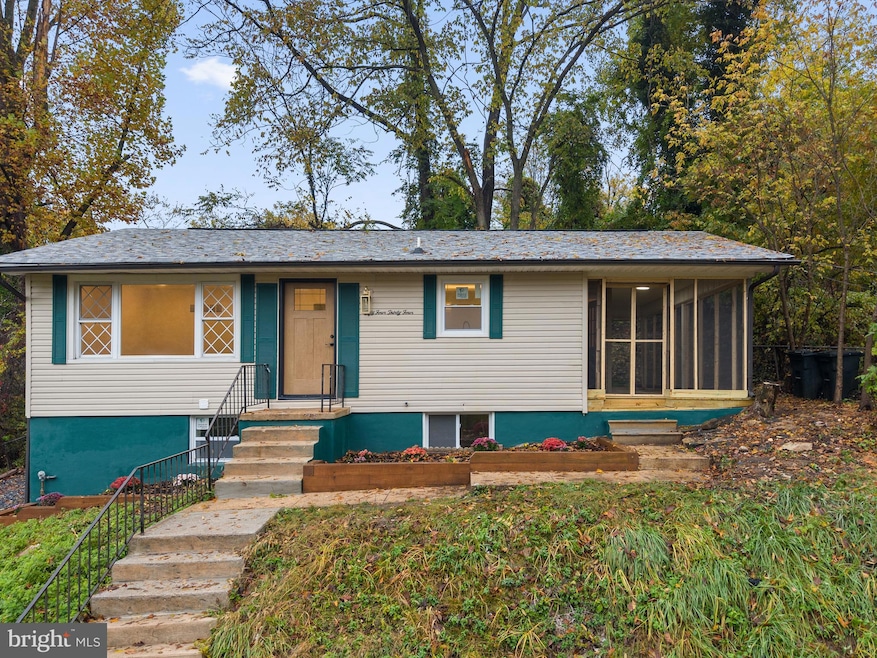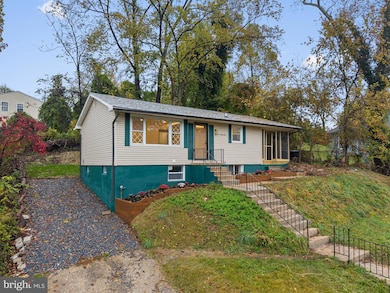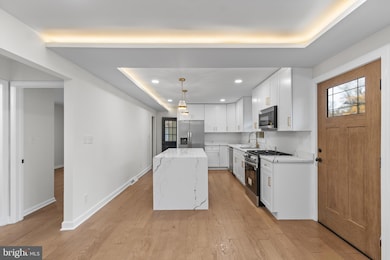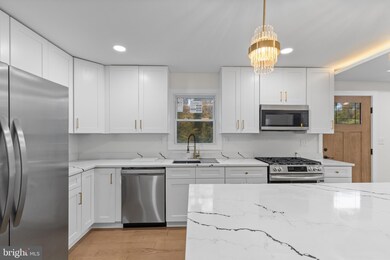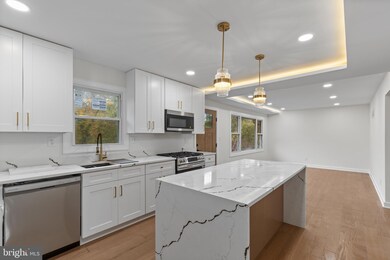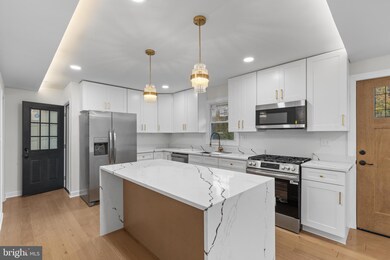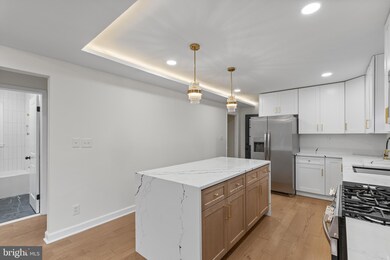5434 Dogwood Rd Gwynn Oak, MD 21207
Highlights
- Rambler Architecture
- Fireplace
- Central Heating and Cooling System
- No HOA
- More Than Two Accessible Exits
About This Home
LANDLORD OPEN TO RENT TO OWN AGREEMENT!!!! Amazing opportunity to rent a fully renovated home that feels like new construction! Every detail has been thoughtfully upgraded — featuring a new roof, new HVAC system, new energy-efficient appliances, and high-end finishes throughout. WATER INCLUDED IN RENT! The gourmet kitchen is a showstopper, complete with quartz countertops, soft-close solid wood cabinetry, and premium stainless steel appliances. The upper level offers two spacious bedrooms and a stylishly remodeled full bath, while the fully finished lower level serves as a private retreat. Enjoy a large primary suite with a massive walk-in closet, a luxurious bathroom flooded with natural light from new oversized windows, and a cozy family room with a fireplace and built-in media setup—perfect for relaxing or entertaining. Step outside to a screened-in porch and an expansive deck, ideal for family gatherings or quiet mornings. The backyard offers additional outdoor space for recreation and relaxation.The location is perfect for commuters being right off route 70 and other major highways! With its modern upgrades, spacious layout, and timeless design, this home truly stands out. Don’t miss your chance—this one won’t last long!
Listing Agent
(240) 786-2220 dariuscroom@gmail.com Samson Properties License #0225239290 Listed on: 11/23/2025

Home Details
Home Type
- Single Family
Est. Annual Taxes
- $2,720
Year Built
- Built in 1965
Parking
- Driveway
Home Design
- Rambler Architecture
- Slab Foundation
- Vinyl Siding
Interior Spaces
- Property has 2 Levels
- Fireplace
- Finished Basement
Bedrooms and Bathrooms
Utilities
- Central Heating and Cooling System
- Cooling System Utilizes Natural Gas
- Well
- Electric Water Heater
Additional Features
- More Than Two Accessible Exits
- 8,710 Sq Ft Lot
Listing and Financial Details
- Residential Lease
- Security Deposit $2,700
- Rent includes water
- 12-Month Min and 36-Month Max Lease Term
- Available 11/30/25
- Assessor Parcel Number 04010119850880
Community Details
Overview
- No Home Owners Association
- Windsor Terrace Subdivision
Pet Policy
- No Pets Allowed
Map
Source: Bright MLS
MLS Number: MDBC2146912
APN: 01-0119850880
- 1911 Kernan Dr
- 5533 Clifton Ave
- 5533 Hutton Ave
- 5219 W North Ave
- 2108 Sunbriar Ln
- 5200 Clifton Ave
- 2117 Lorraine Ave
- 2116 Lorraine Ave
- 0 Franklintown Subdivision Unit MDBA2166112
- 2304 Pickwick Rd
- 0 Dogwood Rd
- 2305 Pickwick Rd
- 2301 Pickwick Rd
- 2550 Pickwick Rd
- 2423 Pickwick Rd
- 2500 Pickwick Rd
- 1902 Alto Vista Ave
- 1230 Stamford Rd
- 5922 Baltimore St
- 5901 Sunset Ave
- 5215 Muth Ave
- 1 Janper Ct
- 1729 Champlain Dr
- 5136 Oaklawn Rd
- 5006 Windsor Mill Rd
- 1546 Ingleside Ave
- 1902 Alto Vista Ave
- 1668 Kirkwood Rd
- 2223 Wheatley Dr
- 4998 W Forest Park Ave
- 5949 Baltimore St
- 2413 Birch Dr Unit A
- 1038 Wedgewood Rd
- 1149 Granville Rd
- 902 Nottingham Rd
- 903 Cooks Ln Unit 3A
- 2008 Woodlawn Dr
- 1457 N Forest Park
- 5427 Channing Rd
- 720 Dryden Dr
