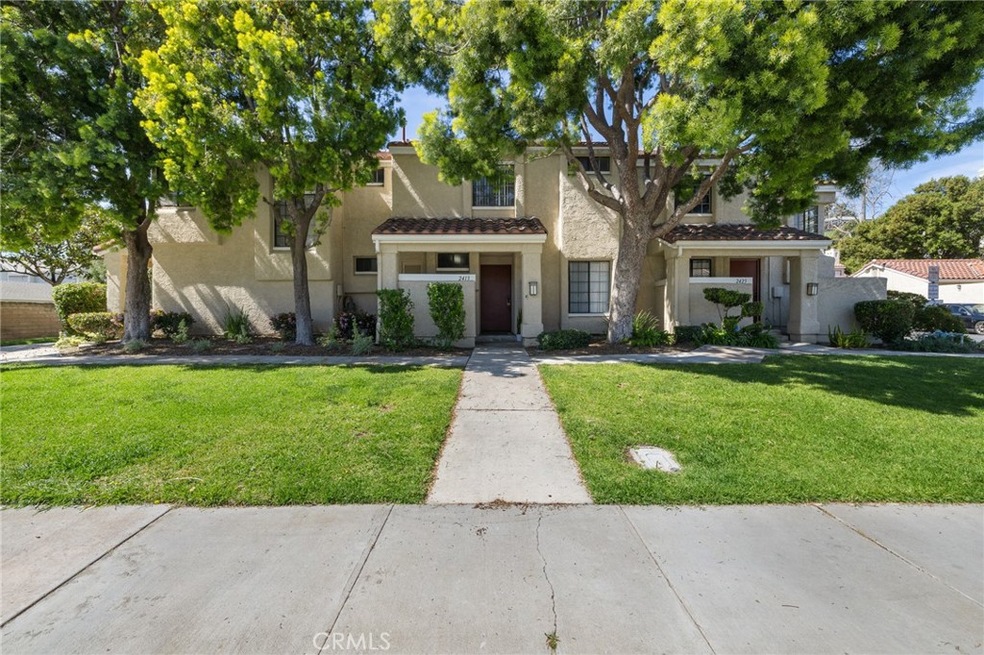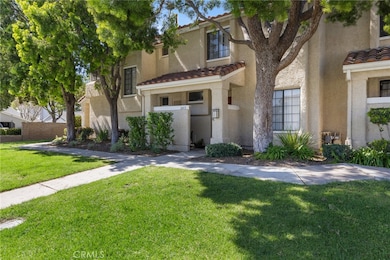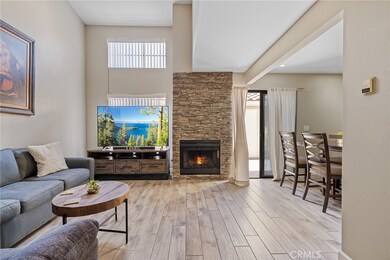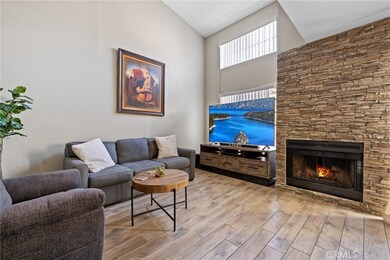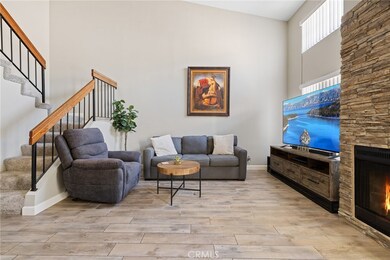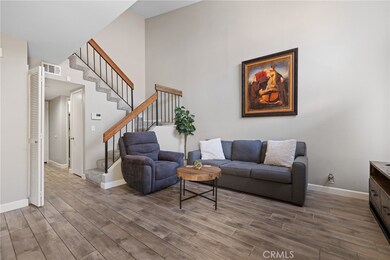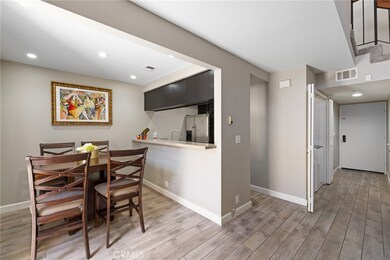
2413 Calle Cita Camarillo, CA 93010
Highlights
- No Units Above
- Open Floorplan
- High Ceiling
- Adolfo Camarillo High School Rated A-
- Main Floor Bedroom
- Neighborhood Views
About This Home
As of April 2025Fall in love with this charming townhome located in the desirable Ponderosa Heights community of Camarillo! Featuring 3 bedrooms and 2 bathrooms, this thoughtfully designed home offers the perfect blend of comfort, functionality, and style. One bedroom and full bathroom are conveniently located downstairs—ideal for guests, in-laws, or a home office. The bright and airy living room boasts vaulted ceilings and a stacked stone fireplace, creating a warm and inviting atmosphere. The spacious owner’s suite includes its own en-suite bath, high ceilings, and generous closet space. You’ll also find modern touches throughout, including recessed lighting, ceiling fans, and beautiful countertops. Step outside to a charming stamped concrete patio, perfect for relaxing, entertaining, or enjoying summer BBQs. The home also features an interior laundry closet and a detached 2-car garage for added convenience. Located near top Camarillo attractions like Camarillo Premium Outlets, Old Town Camarillo, and the historic Camarillo Ranch House—plus schools, parks, shopping, and more. This charming Camarillo gem won’t last—schedule your showing today!
Last Agent to Sell the Property
Real Brokerage Technologies, Inc. Brokerage Phone: 818-675-2474 License #01904495 Listed on: 03/26/2025

Property Details
Home Type
- Condominium
Est. Annual Taxes
- $6,226
Year Built
- Built in 1984
Lot Details
- No Units Above
- No Units Located Below
- Two or More Common Walls
- Landscaped
HOA Fees
- $424 Monthly HOA Fees
Parking
- 2 Car Attached Garage
- Two Garage Doors
- Guest Parking
- On-Street Parking
Interior Spaces
- 1,129 Sq Ft Home
- 2-Story Property
- Open Floorplan
- High Ceiling
- Ceiling Fan
- Recessed Lighting
- Family Room
- Living Room with Fireplace
- Dining Room
- Storage
- Laundry Room
- Laminate Flooring
- Neighborhood Views
Kitchen
- Gas Range
- <<microwave>>
- Dishwasher
Bedrooms and Bathrooms
- 3 Bedrooms | 1 Main Level Bedroom
- 2 Full Bathrooms
Home Security
Outdoor Features
- Concrete Porch or Patio
- Exterior Lighting
Location
- Suburban Location
Utilities
- Cooling Available
- Central Heating
- Natural Gas Connected
Listing and Financial Details
- Tax Lot 1
- Tax Tract Number 365900
- Assessor Parcel Number 1530190135
Community Details
Overview
- 24 Units
- Ponderosa Heights Association, Phone Number (800) 999-6468
- Maintained Community
Security
- Resident Manager or Management On Site
- Carbon Monoxide Detectors
- Fire and Smoke Detector
Ownership History
Purchase Details
Home Financials for this Owner
Home Financials are based on the most recent Mortgage that was taken out on this home.Purchase Details
Home Financials for this Owner
Home Financials are based on the most recent Mortgage that was taken out on this home.Purchase Details
Purchase Details
Home Financials for this Owner
Home Financials are based on the most recent Mortgage that was taken out on this home.Purchase Details
Home Financials for this Owner
Home Financials are based on the most recent Mortgage that was taken out on this home.Purchase Details
Purchase Details
Home Financials for this Owner
Home Financials are based on the most recent Mortgage that was taken out on this home.Purchase Details
Home Financials for this Owner
Home Financials are based on the most recent Mortgage that was taken out on this home.Similar Homes in Camarillo, CA
Home Values in the Area
Average Home Value in this Area
Purchase History
| Date | Type | Sale Price | Title Company |
|---|---|---|---|
| Quit Claim Deed | -- | Fidelity National Title Compan | |
| Grant Deed | $636,500 | Fidelity National Title Compan | |
| Grant Deed | -- | None Listed On Document | |
| Deed | -- | Lawyers Title | |
| Grant Deed | $535,500 | Lawyers Title | |
| Interfamily Deed Transfer | -- | None Available | |
| Interfamily Deed Transfer | -- | Lawyers Title Company | |
| Grant Deed | $255,000 | Lawyers Title Company |
Mortgage History
| Date | Status | Loan Amount | Loan Type |
|---|---|---|---|
| Open | $604,675 | New Conventional | |
| Previous Owner | $335,100 | New Conventional | |
| Previous Owner | $335,100 | New Conventional | |
| Previous Owner | $100,000 | New Conventional | |
| Previous Owner | $231,500 | New Conventional | |
| Previous Owner | $229,500 | New Conventional |
Property History
| Date | Event | Price | Change | Sq Ft Price |
|---|---|---|---|---|
| 04/28/2025 04/28/25 | Sold | $636,500 | +2.8% | $564 / Sq Ft |
| 03/26/2025 03/26/25 | For Sale | $619,000 | +15.7% | $548 / Sq Ft |
| 01/19/2022 01/19/22 | Sold | $535,100 | 0.0% | $474 / Sq Ft |
| 12/20/2021 12/20/21 | Pending | -- | -- | -- |
| 12/15/2021 12/15/21 | For Sale | $535,100 | -- | $474 / Sq Ft |
Tax History Compared to Growth
Tax History
| Year | Tax Paid | Tax Assessment Tax Assessment Total Assessment is a certain percentage of the fair market value that is determined by local assessors to be the total taxable value of land and additions on the property. | Land | Improvement |
|---|---|---|---|---|
| 2024 | $6,226 | $556,718 | $362,060 | $194,658 |
| 2023 | $6,003 | $545,802 | $354,960 | $190,842 |
| 2022 | $3,396 | $307,848 | $153,924 | $153,924 |
| 2021 | $3,273 | $301,812 | $150,906 | $150,906 |
| 2020 | $3,260 | $298,718 | $149,359 | $149,359 |
| 2019 | $3,244 | $292,862 | $146,431 | $146,431 |
| 2018 | $3,183 | $287,120 | $143,560 | $143,560 |
| 2017 | $2,995 | $281,492 | $140,746 | $140,746 |
| 2016 | $2,923 | $275,974 | $137,987 | $137,987 |
| 2015 | $2,891 | $271,830 | $135,915 | $135,915 |
| 2014 | $2,838 | $266,506 | $133,253 | $133,253 |
Agents Affiliated with this Home
-
Sandra Nelson
S
Seller's Agent in 2025
Sandra Nelson
Real Brokerage Technologies, Inc.
(818) 675-2474
1 in this area
27 Total Sales
-
Lissette Cee Carretero

Buyer's Agent in 2025
Lissette Cee Carretero
RE/MAX
(805) 205-0508
14 in this area
92 Total Sales
-
E
Seller's Agent in 2022
Elisha Boyle
Berkshire Hathaway HomeServices California Realty
Map
Source: California Regional Multiple Listing Service (CRMLS)
MLS Number: SR25064208
APN: 153-0-190-135
- 2623 Antonio Dr Unit 101
- 2722 Antonio Dr
- 2713 Antonio Dr Unit 108
- 2713 Antonio Dr Unit 105
- 2713 Antonio Dr Unit 104
- 2913 Antonio Dr Unit 108
- 590 Alosta Dr
- 3891 Vincente Ave
- 2576 Villamonte Ct
- 2868 Corte Caballos
- 2274 Via Tomas
- 641 LOT B Ocean View Dr
- 1927 N Croydon Ave
- 1652 Dewayne Ave
- 2581 Temple Ave
- 1742 Forar Cir
- 2142 Klamath Dr
- 3487 E Barca St
- 4533 La Tuna Ct
- 4630 Via Dulce
