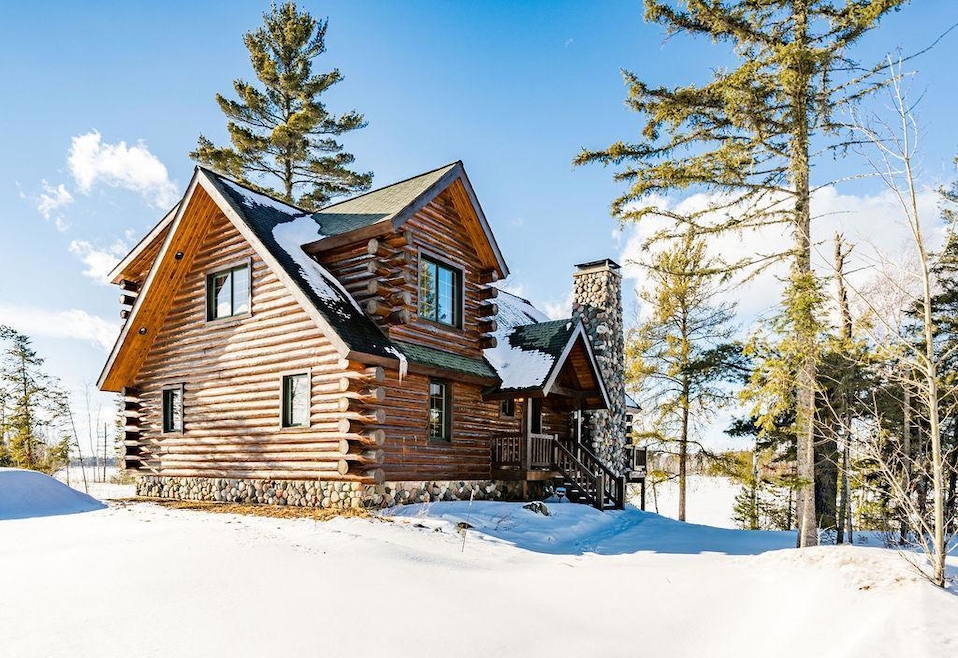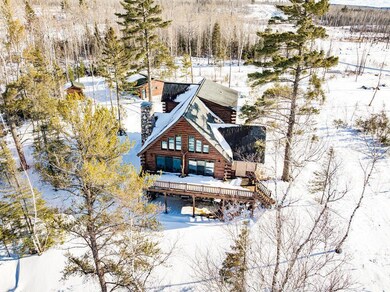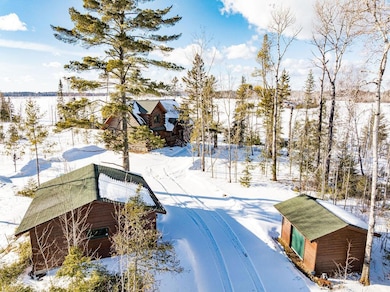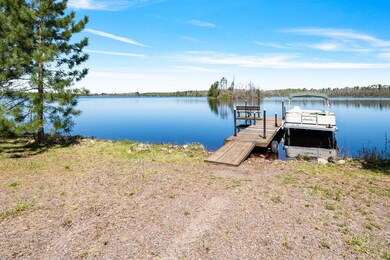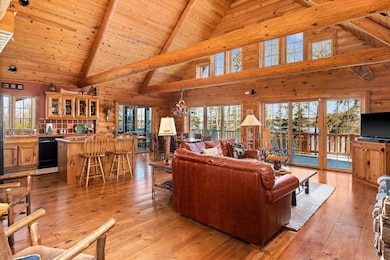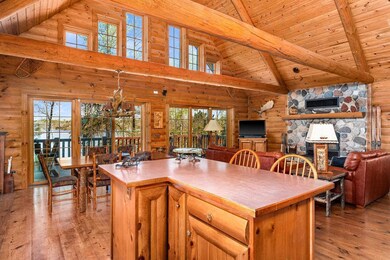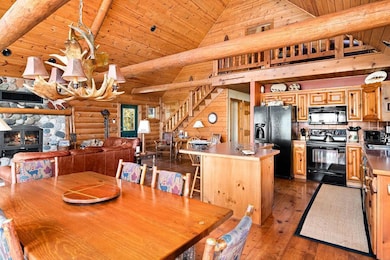2413 N Mcdougal Ln Isabella, MN 55607
Highlights
- 558 Feet of Waterfront
- Sauna
- Home Office
- Recreation Room
- 1 Fireplace
- Combination Dining and Living Room
About This Home
As of April 2025Nestled in the serene wilderness of Minnesota’s Arrowhead Region, this beautifully designed and well-maintained Tomahawk log home offers the perfect blend of natural charm and modern amenities. Situated on over 5 acres with 558 feet of pristine shoreline, this stunning home provides an unparalleled opportunity to embrace both the beauty of the outdoors and the comforts of contemporary living. In the warmer months, take advantage of the expansive shoreline with a private dock, lakeside fire pit,and charming screen house. Enjoy fishing, swimming, kayaking/canoeing, boating, wildlife watching, and breathtaking sunset views. The winter months offer just as much fun—snowshoe through the woods, ice fish, sled down North McDougal Lane’s hill, or ski nearby Lake Gegoka’s groomed cross-country trails. This hybrid insulated split log home features 2x6 framed walls with 6” high-density fiberglass insulation for year-round comfort. The striking hand-laid natural field stone surrounds both the exterior and the interior fireplace, adding to the home’s northwoods appeal. The vaulted ceilings and open floor plan create a welcoming space, perfect for entertaining or relaxing. The living, dining, and kitchen areas flow seamlessly together, with expansive windows that frame stunning views of the lake. Step out onto the elevated deck or enjoy the tranquility of the three-season screen porch off the dining room. Offering spacious bedrooms, this home provides ample room for family and visitors. The primary suite features an en suite bathroom and a loft area for additional privacy or use as a cozy retreat. Two additional bedrooms and a full bath are located on the main floor, while the lower level offers a "bunk room" perfect for guests or extra sleeping or a work/hobby space. The lower level also includes a sauna, a bathroom, a storage room, and an open area ideal for games, exercise, or keeping outdoor gear close to the walkout to the lake. The patio is ready for grilling and entertaining, with hookups for a hot tub. Built in 2000, this home has been thoughtfully updated with an indoor sauna, an outdoor screen house, and a convenient enclosed woodshed. A two-car detached garage offers ample storage, including racks for kayaks and canoes. Modern comforts include high-speed fiber optic internet
Home Details
Home Type
- Single Family
Est. Annual Taxes
- $5,364
Year Built
- Built in 2000
Lot Details
- 5.15 Acre Lot
- 558 Feet of Waterfront
- Lake Front
- Unpaved Streets
HOA Fees
- $25 Monthly HOA Fees
Parking
- 2 Car Garage
Home Design
- Log Siding
Interior Spaces
- 1.5-Story Property
- 1 Fireplace
- Combination Dining and Living Room
- Home Office
- Recreation Room
- Utility Room
Bedrooms and Bathrooms
- 3 Bedrooms
Finished Basement
- Walk-Out Basement
- Basement Window Egress
Utilities
- Hot Water Heating System
- Boiler Heating System
- Propane
- Private Water Source
Listing and Financial Details
- Assessor Parcel Number 20607501050
Community Details
Overview
- Mcdougal Road Association, Phone Number (218) 834-8380
- Bull Moose Retreat Subdivision
Amenities
- Sauna
Ownership History
Purchase Details
Home Financials for this Owner
Home Financials are based on the most recent Mortgage that was taken out on this home.Purchase Details
Map
Home Values in the Area
Average Home Value in this Area
Purchase History
| Date | Type | Sale Price | Title Company |
|---|---|---|---|
| Deed | $757,000 | -- | |
| Warranty Deed | -- | None Available | |
| Warranty Deed | -- | None Available | |
| Warranty Deed | -- | None Available |
Property History
| Date | Event | Price | Change | Sq Ft Price |
|---|---|---|---|---|
| 04/28/2025 04/28/25 | Sold | $757,000 | +0.9% | $296 / Sq Ft |
| 03/31/2025 03/31/25 | Pending | -- | -- | -- |
| 03/13/2025 03/13/25 | For Sale | $749,900 | -- | $293 / Sq Ft |
Tax History
| Year | Tax Paid | Tax Assessment Tax Assessment Total Assessment is a certain percentage of the fair market value that is determined by local assessors to be the total taxable value of land and additions on the property. | Land | Improvement |
|---|---|---|---|---|
| 2024 | $3,463 | $733,100 | $130,500 | $602,600 |
| 2023 | $2,754 | $769,400 | $130,500 | $638,900 |
| 2022 | $3,965 | $581,600 | $120,300 | $461,300 |
| 2021 | $3,780 | $455,900 | $120,300 | $335,600 |
| 2020 | $4,001 | $427,300 | $120,300 | $307,000 |
| 2019 | $415 | $439,800 | $103,600 | $336,200 |
| 2018 | $4,248 | $439,800 | $103,600 | $336,200 |
| 2017 | $4,170 | $443,600 | $103,700 | $339,900 |
| 2016 | $4,259 | $447,300 | $103,700 | $343,600 |
| 2015 | $4,374 | $451,000 | $103,700 | $347,300 |
| 2014 | $4,374 | $0 | $0 | $0 |
| 2013 | $4,108 | $0 | $0 | $0 |
| 2012 | $4,119 | $0 | $0 | $0 |
Source: NorthstarMLS
MLS Number: 6684597
APN: 20-6075-01050
- 9830 Fredrickson Rd
- 9884 Fredrickson Rd
- TBD Highway 2
- 8 Kelly Trail Unit 8
- 1491 Nipi Ln
- xxx Moose Ridge Rd
- 1068 Kelly Trail
- xxxx Stony Loop Rd
- xxxx Winegartner Rd
- 9375 Highway 1
- Unit 8 Kelly Tr
- Unit 8 Kelly Trail
- 867 Big Timber Trail
- 3228 Gods Wilderness Rd
- 297 S Kawishiwi Rd
- xxxx Crown Creek Spur Rd
- 3158 God's Wilderness Rd
- 740 Halfway
- 1804 N Bay Rd
- TBD Birch Lake
