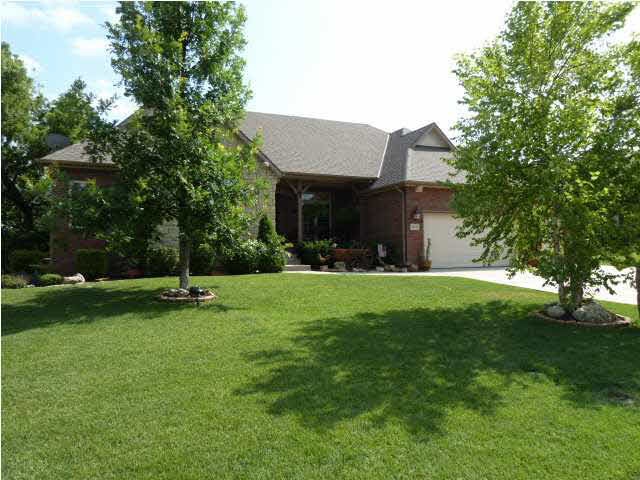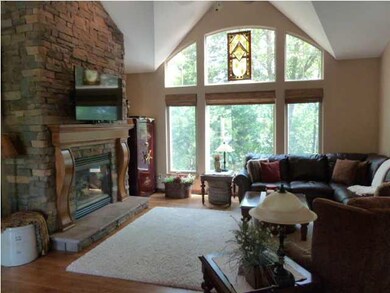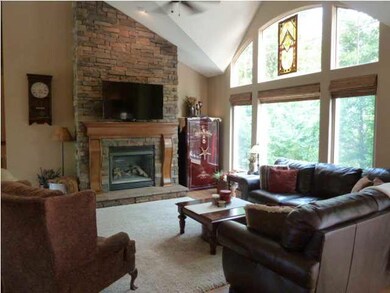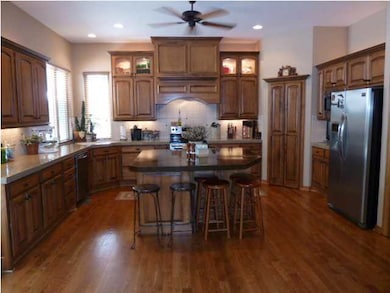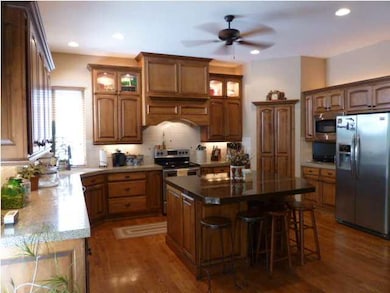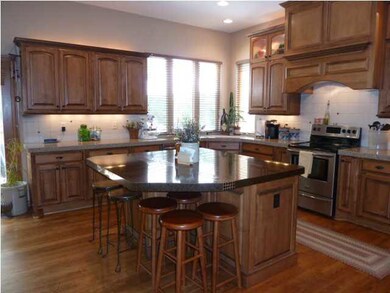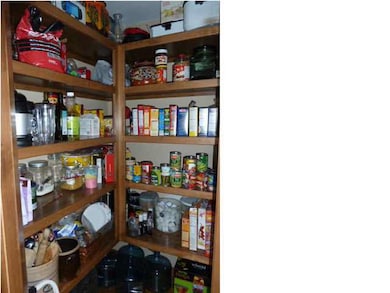
2413 N Peckham Ct Wichita, KS 67228
Highlights
- Community Lake
- Deck
- Vaulted Ceiling
- Wheatland Elementary School Rated A
- Wooded Lot
- Ranch Style House
About This Home
As of March 2024This beautiful home is located on one of the most wooded and private lots in the Hawthorne neighborhood! Very open floor plan with 5 bedrooms, 3 baths and over 3,500 SF finished. The home includes formal and informal dining areas, an incredible living room with a gas fireplace, hardwood floors, vaulted ceiling and a wall of windows overlooking the beautifully wooded backyard. A fantastic kitchen and breakfast area with hardwood floors, a large center island/eating bar, walk-in pantry, Granite Transformation countertops and stainless steel appliances. Three bedrooms on the main level including a nice sized master bedroom with high ceilings and a bay window plus a master bath with his and her sinks, large tub, separate shower and a large walk-in closet. The viewout basement includes a very large family room and game room area, 2 bedrooms, a bath and great storage space. The interior dcor has been enhanced with recent improvements including new hardwood floors, new carpet, new tile and new paint. Incredible views of the densely wooded and private backyard from nearly every room in the home. Outside, youll see the scenic backyard is a great habitat for all kinds of birds and other wildlife. The back deck is great for morning coffee or an evening with family and friends. The backyard is fenced and the lot extends nearly 30 beyond the back fence. Located in one of east Wichitas most desirable neighborhoods and close to Wichitas nicest shopping and dining areas. Andover schools!
Last Agent to Sell the Property
Flint Hills Realty Company, LLC License #00052711 Listed on: 07/19/2014
Home Details
Home Type
- Single Family
Est. Annual Taxes
- $4,686
Year Built
- Built in 2004
Lot Details
- 9,999 Sq Ft Lot
- Wrought Iron Fence
- Sprinkler System
- Wooded Lot
HOA Fees
- $48 Monthly HOA Fees
Home Design
- Ranch Style House
- Frame Construction
- Composition Roof
Interior Spaces
- Vaulted Ceiling
- Ceiling Fan
- Gas Fireplace
- Window Treatments
- Family Room
- Living Room with Fireplace
- Formal Dining Room
- Wood Flooring
Kitchen
- Breakfast Bar
- Oven or Range
- Range Hood
- Microwave
- Dishwasher
- Kitchen Island
- Disposal
Bedrooms and Bathrooms
- 5 Bedrooms
- Walk-In Closet
- Separate Shower in Primary Bathroom
Laundry
- Laundry Room
- Laundry on main level
Finished Basement
- Basement Fills Entire Space Under The House
- Bedroom in Basement
- Finished Basement Bathroom
Home Security
- Home Security System
- Storm Doors
Parking
- 3 Car Attached Garage
- Garage Door Opener
Outdoor Features
- Deck
- Rain Gutters
Schools
- Wheatland Elementary School
- Andover Middle School
- Andover High School
Utilities
- Forced Air Heating and Cooling System
- Heating System Uses Gas
Community Details
Overview
- Association fees include recreation facility, gen. upkeep for common ar
- $400 HOA Transfer Fee
- Hawthorne Subdivision
- Community Lake
- Greenbelt
Recreation
- Community Pool
Ownership History
Purchase Details
Home Financials for this Owner
Home Financials are based on the most recent Mortgage that was taken out on this home.Purchase Details
Purchase Details
Home Financials for this Owner
Home Financials are based on the most recent Mortgage that was taken out on this home.Similar Homes in Wichita, KS
Home Values in the Area
Average Home Value in this Area
Purchase History
| Date | Type | Sale Price | Title Company |
|---|---|---|---|
| Deed | -- | Security 1St Title | |
| Warranty Deed | -- | -- | |
| Warranty Deed | -- | -- | |
| Warranty Deed | -- | Security 1St Title | |
| Warranty Deed | -- | Security 1St Title |
Mortgage History
| Date | Status | Loan Amount | Loan Type |
|---|---|---|---|
| Open | $335,000 | New Conventional | |
| Previous Owner | $319,675 | New Conventional | |
| Previous Owner | $30,000 | Credit Line Revolving | |
| Previous Owner | $302,000 | Adjustable Rate Mortgage/ARM |
Property History
| Date | Event | Price | Change | Sq Ft Price |
|---|---|---|---|---|
| 03/14/2024 03/14/24 | Sold | -- | -- | -- |
| 02/15/2024 02/15/24 | Pending | -- | -- | -- |
| 02/14/2024 02/14/24 | For Sale | $520,000 | +40.5% | $150 / Sq Ft |
| 11/20/2014 11/20/14 | Sold | -- | -- | -- |
| 09/16/2014 09/16/14 | Pending | -- | -- | -- |
| 07/19/2014 07/19/14 | For Sale | $370,000 | -- | $105 / Sq Ft |
Tax History Compared to Growth
Tax History
| Year | Tax Paid | Tax Assessment Tax Assessment Total Assessment is a certain percentage of the fair market value that is determined by local assessors to be the total taxable value of land and additions on the property. | Land | Improvement |
|---|---|---|---|---|
| 2025 | $6,647 | $60,123 | $13,352 | $46,771 |
| 2023 | $6,647 | $53,062 | $10,638 | $42,424 |
| 2022 | $5,787 | $44,827 | $10,028 | $34,799 |
| 2021 | $5,640 | $43,103 | $9,281 | $33,822 |
| 2020 | $5,742 | $43,103 | $9,281 | $33,822 |
| 2019 | $6,924 | $43,103 | $9,281 | $33,822 |
| 2018 | $7,307 | $42,309 | $8,384 | $33,925 |
| 2017 | $7,306 | $0 | $0 | $0 |
| 2016 | $6,997 | $0 | $0 | $0 |
| 2015 | $7,054 | $0 | $0 | $0 |
| 2014 | $6,467 | $0 | $0 | $0 |
Agents Affiliated with this Home
-
Rob Pestinger

Seller's Agent in 2024
Rob Pestinger
Pestinger Real Estate
(316) 650-2606
64 Total Sales
-
Haley Fahnestock

Buyer's Agent in 2024
Haley Fahnestock
Berkshire Hathaway PenFed Realty
(316) 613-9940
111 Total Sales
-
Brad Minear

Seller's Agent in 2014
Brad Minear
Flint Hills Realty Company, LLC
(316) 393-2001
90 Total Sales
Map
Source: South Central Kansas MLS
MLS Number: 370731
APN: 111-02-0-31-03-021.00
- 2437 N Peckham Ct
- 2306 N Lindsay Cir
- 2410 N Woodridge Cir
- 2541 N Davin Cir
- 2512 N Rosemont Ct
- 12373 E Woodspring Ct
- 12828 E Churchill St
- 2722 N Woodridge St
- 12369 E Woodspring Ct
- 2767 N Woodridge Ct
- 2730 N Woodridge St
- 12513 E 27th Ct N
- 2916 N Woodridge Ct
- 12219 E Woodspring St
- 2753 N Eagle Ct
- 13902 E Ayesbury St
- 12446 E 27th Ct N
- 2807 N Eagle St
- 2827 N Eagle St
- 1824 N Garnett St
