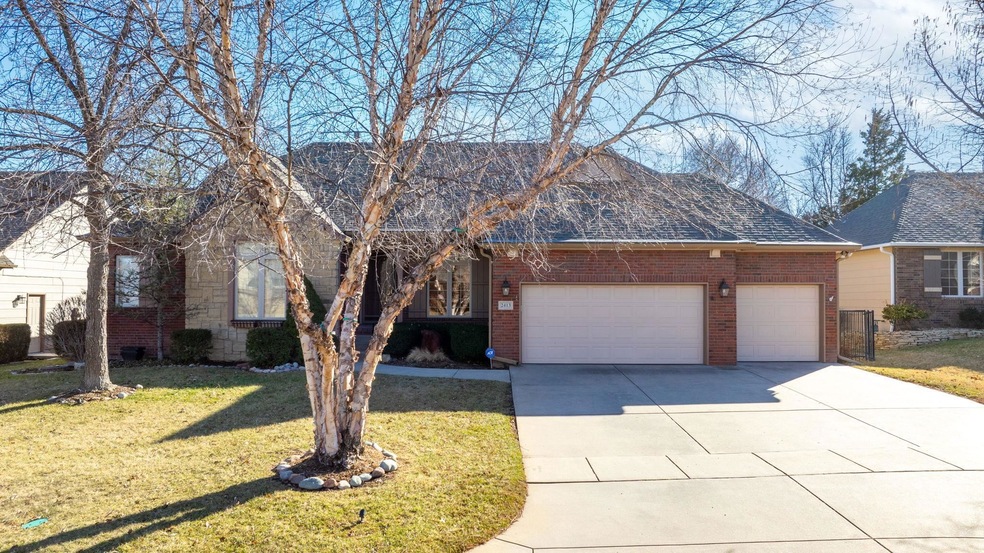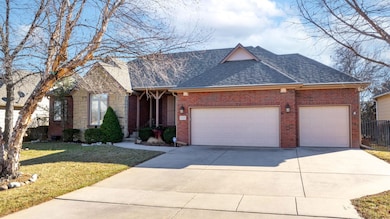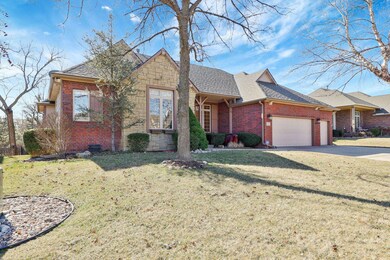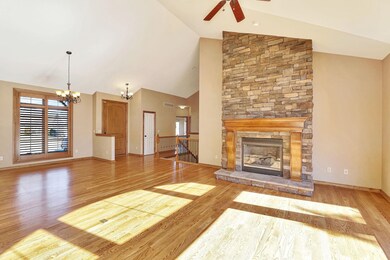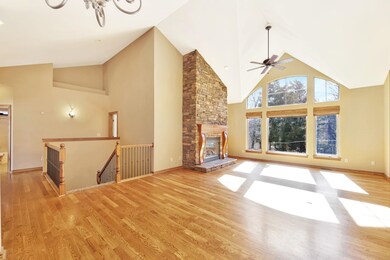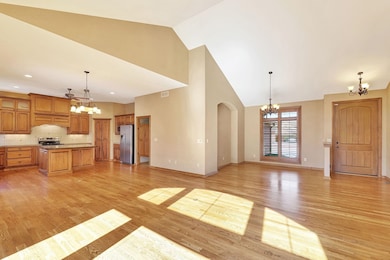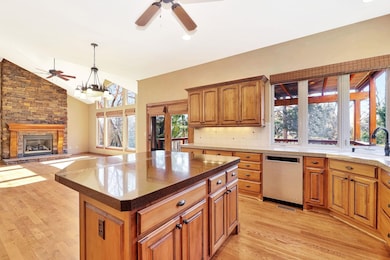
2413 N Peckham Ct Wichita, KS 67228
Highlights
- Storm Windows
- 1-Story Property
- Wrought Iron Fence
- Wheatland Elementary School Rated A
- Forced Air Heating and Cooling System
About This Home
As of March 2024PRIVATE HAWTHORNE WOODED CULDESAC LOT! ANDOVER SCHOOLS--SEDGWICK COUNTY TAXES. Beautiful 5-bedroom, 3-bath, 3-car, wrought iron fenced yard in move-in condition with desirable open concept floor plan. Scenic backyard provides a relaxing sanctuary to be enjoyed from an expansive low-maintenance composite deck with pergola, iron railing, & roller shades. Newer 50-year roof with transferable warranty! The home has attractive curb appeal and a welcoming, covered front porch. Enter the open, vaulted great room with wood flooring, an impressive stacked stone gas fireplace flanked by a gorgeous, oversized arched window bank--great view of the wooded back yard! The open kitchen has room for an informal dining table, large island/eating bar, granite countertops with undermount sink & pullout faucet, beautiful maple cabinetry including rollouts, built-in spice cabinet, decorative stove hood, and large "hidden" walk-in pantry. All stainless appliances stay including the built-in microwave and refrigerator. A formal dining room is also located in the open area with custom plantation shutters and a cabinet alcove. The primary suite offers a coffered ceiling and bayed windows. The ensuite bath has a double sink vanity, large soaker tub, separate shower, separate water closet & huge walk-in closet. 2 more bedrooms & a full bath complete the main floor. Downstairs find a large & bright family room/rec room with several viewout windows and a game area with wood flooring. The game area is plumbed for a wet bar. Down the hall find 2 additional bedrooms and another full bath. Plenty of unfinished storage area here, also. Laundry is located on the main floor with a hanging rod and large folding area. Lifestyle is enhanced by meandering Hawthorne walking trails and community pool! FYI - Bear sculpture in front courtyard does not stay with property.
Last Agent to Sell the Property
Pestinger Real Estate License #00046223 Listed on: 02/14/2024
Home Details
Home Type
- Single Family
Est. Annual Taxes
- $6,763
Year Built
- Built in 2004
Lot Details
- 10,019 Sq Ft Lot
- Wrought Iron Fence
- Sprinkler System
HOA Fees
- $60 Monthly HOA Fees
Parking
- 3 Car Garage
Home Design
- Brick Exterior Construction
- Composition Roof
- Stone Siding
Interior Spaces
- 1-Story Property
- Natural lighting in basement
Kitchen
- Oven or Range
- <<microwave>>
- Dishwasher
- Disposal
Bedrooms and Bathrooms
- 5 Bedrooms
- 3 Full Bathrooms
Home Security
- Storm Windows
- Storm Doors
Schools
- Wheatland Elementary School
- Andover High School
Utilities
- Forced Air Heating and Cooling System
- Heating System Uses Gas
Community Details
- Association fees include - see remarks, gen. upkeep for common ar
- $400 HOA Transfer Fee
- Hawthorne Subdivision
Listing and Financial Details
- Assessor Parcel Number 111-02-0-31-03-021.00
Ownership History
Purchase Details
Home Financials for this Owner
Home Financials are based on the most recent Mortgage that was taken out on this home.Purchase Details
Purchase Details
Home Financials for this Owner
Home Financials are based on the most recent Mortgage that was taken out on this home.Similar Homes in the area
Home Values in the Area
Average Home Value in this Area
Purchase History
| Date | Type | Sale Price | Title Company |
|---|---|---|---|
| Deed | -- | Security 1St Title | |
| Warranty Deed | -- | -- | |
| Warranty Deed | -- | -- | |
| Warranty Deed | -- | Security 1St Title | |
| Warranty Deed | -- | Security 1St Title |
Mortgage History
| Date | Status | Loan Amount | Loan Type |
|---|---|---|---|
| Open | $335,000 | New Conventional | |
| Previous Owner | $319,675 | New Conventional | |
| Previous Owner | $30,000 | Credit Line Revolving | |
| Previous Owner | $302,000 | Adjustable Rate Mortgage/ARM |
Property History
| Date | Event | Price | Change | Sq Ft Price |
|---|---|---|---|---|
| 03/14/2024 03/14/24 | Sold | -- | -- | -- |
| 02/15/2024 02/15/24 | Pending | -- | -- | -- |
| 02/14/2024 02/14/24 | For Sale | $520,000 | +40.5% | $150 / Sq Ft |
| 11/20/2014 11/20/14 | Sold | -- | -- | -- |
| 09/16/2014 09/16/14 | Pending | -- | -- | -- |
| 07/19/2014 07/19/14 | For Sale | $370,000 | -- | $105 / Sq Ft |
Tax History Compared to Growth
Tax History
| Year | Tax Paid | Tax Assessment Tax Assessment Total Assessment is a certain percentage of the fair market value that is determined by local assessors to be the total taxable value of land and additions on the property. | Land | Improvement |
|---|---|---|---|---|
| 2025 | $6,647 | $60,123 | $13,352 | $46,771 |
| 2023 | $6,647 | $53,062 | $10,638 | $42,424 |
| 2022 | $5,787 | $44,827 | $10,028 | $34,799 |
| 2021 | $5,640 | $43,103 | $9,281 | $33,822 |
| 2020 | $5,742 | $43,103 | $9,281 | $33,822 |
| 2019 | $6,924 | $43,103 | $9,281 | $33,822 |
| 2018 | $7,307 | $42,309 | $8,384 | $33,925 |
| 2017 | $7,306 | $0 | $0 | $0 |
| 2016 | $6,997 | $0 | $0 | $0 |
| 2015 | $7,054 | $0 | $0 | $0 |
| 2014 | $6,467 | $0 | $0 | $0 |
Agents Affiliated with this Home
-
Rob Pestinger

Seller's Agent in 2024
Rob Pestinger
Pestinger Real Estate
(316) 650-2606
64 Total Sales
-
Haley Fahnestock

Buyer's Agent in 2024
Haley Fahnestock
Berkshire Hathaway PenFed Realty
(316) 613-9940
109 Total Sales
-
Brad Minear

Seller's Agent in 2014
Brad Minear
Flint Hills Realty Company, LLC
(316) 393-2001
90 Total Sales
Map
Source: South Central Kansas MLS
MLS Number: 635279
APN: 111-02-0-31-03-021.00
- 2437 N Peckham Ct
- 2306 N Lindsay Cir
- 2410 N Woodridge Cir
- 2541 N Davin Cir
- 2512 N Rosemont Ct
- 12373 E Woodspring Ct
- 12828 E Churchill St
- 2722 N Woodridge St
- 12369 E Woodspring Ct
- 2767 N Woodridge Ct
- 2730 N Woodridge St
- 12513 E 27th Ct N
- 2916 N Woodridge Ct
- 12219 E Woodspring St
- 2753 N Eagle Ct
- 13902 E Ayesbury St
- 12446 E 27th Ct N
- 2807 N Eagle St
- 2827 N Eagle St
- 1824 N Garnett St
