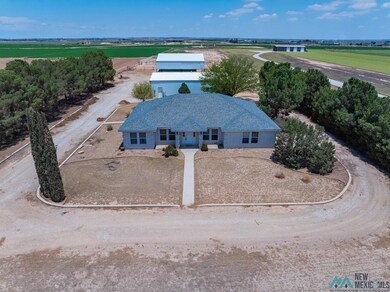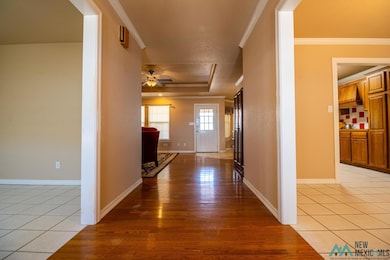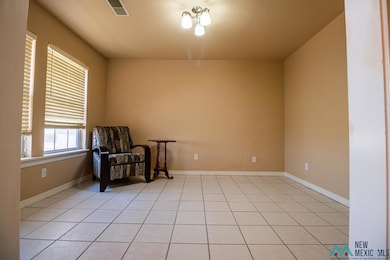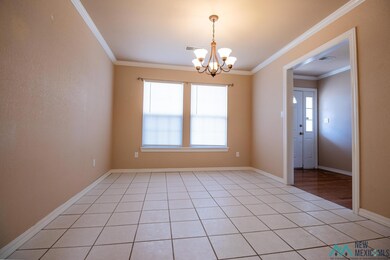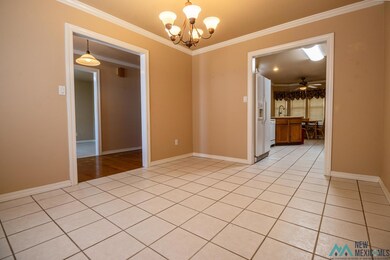
2414 Ferguson Rd Carlsbad, NM 88220
Highlights
- Horses Allowed On Property
- Covered patio or porch
- Dressing Area
- No HOA
- 2 Car Attached Garage
- Central Air
About This Home
As of August 2024Are you searching for a property with a home, acreage, space for horses, and ample storage for all your belongings? This 5.63-acre property boasts a stunning 3-bedroom, 2-bathroom home featuring an office, a spacious primary bathroom with double sinks and a jacuzzi tub, and a covered patio with ceiling fans. Behind the main house, you'll find a large air-conditioned shop with a 1-bedroom apartment, complete with its own kitchen and bathroom. Further back, there's a massive hay-barn/carport, spacious enough to store the largest RVs or any other vehicle. The property also includes two RV spaces with electric, sewer, and water hookups. Additionally, there's a horse barn with multiple stalls, a sink, storage space, and a lit paddock and pasture. Privacy is ensured by a line of trees on either side of the property, with irrigation in place to water them and the front yard. Come tour this fabulous property and explore the many possibilities it offers!
Last Agent to Sell the Property
Better Homes & Gardens Real Estate Experience License #REC-2022-0703 Listed on: 06/10/2024
Home Details
Home Type
- Single Family
Est. Annual Taxes
- $1,988
Year Built
- Built in 1999
Lot Details
- 5.63 Acre Lot
- Lot Dimensions are 188.52' x 1300.17'
- Irrigation
Parking
- 2 Car Attached Garage
Home Design
- 1,850 Sq Ft Home
- Tile Roof
Bedrooms and Bathrooms
- 3 Bedrooms
- Dressing Area
- 2 Full Bathrooms
- Secondary Bathroom Double Sinks
Utilities
- Central Air
- Heat Pump System
- Septic Tank
Additional Features
- Dishwasher
- Covered patio or porch
- Horses Allowed On Property
Community Details
- No Home Owners Association
Listing and Financial Details
- Assessor Parcel Number 4160130405473
Ownership History
Purchase Details
Home Financials for this Owner
Home Financials are based on the most recent Mortgage that was taken out on this home.Purchase Details
Purchase Details
Home Financials for this Owner
Home Financials are based on the most recent Mortgage that was taken out on this home.Similar Homes in Carlsbad, NM
Home Values in the Area
Average Home Value in this Area
Purchase History
| Date | Type | Sale Price | Title Company |
|---|---|---|---|
| Warranty Deed | -- | Guaranty Title | |
| Quit Claim Deed | -- | None Listed On Document | |
| Warranty Deed | -- | Guaranty Title Co |
Mortgage History
| Date | Status | Loan Amount | Loan Type |
|---|---|---|---|
| Open | $200,000 | Credit Line Revolving | |
| Previous Owner | $240,000 | New Conventional |
Property History
| Date | Event | Price | Change | Sq Ft Price |
|---|---|---|---|---|
| 08/09/2024 08/09/24 | Sold | -- | -- | -- |
| 07/29/2024 07/29/24 | Pending | -- | -- | -- |
| 06/10/2024 06/10/24 | For Sale | $550,000 | -- | $297 / Sq Ft |
Tax History Compared to Growth
Tax History
| Year | Tax Paid | Tax Assessment Tax Assessment Total Assessment is a certain percentage of the fair market value that is determined by local assessors to be the total taxable value of land and additions on the property. | Land | Improvement |
|---|---|---|---|---|
| 2024 | $1,980 | $100,075 | $5,695 | $94,380 |
| 2023 | $1,980 | $100,075 | $5,695 | $94,380 |
| 2022 | $1,967 | $100,075 | $5,695 | $94,380 |
| 2021 | $1,957 | $100,075 | $5,695 | $94,380 |
| 2020 | $989 | $100,075 | $5,695 | $94,380 |
| 2019 | $1,956 | $97,260 | $2,880 | $94,380 |
| 2018 | $1,939 | $97,197 | $2,817 | $94,380 |
| 2017 | $1,985 | $100,092 | $2,881 | $97,211 |
| 2015 | $2,062 | $0 | $0 | $0 |
| 2014 | $1,811 | $0 | $0 | $0 |
Agents Affiliated with this Home
-
JORDAN JAQUEZ

Seller's Agent in 2024
JORDAN JAQUEZ
Better Homes & Gardens Real Estate Experience
(575) 725-0387
20 Total Sales
-
Meagan Carpenter

Buyer's Agent in 2024
Meagan Carpenter
CENTURY 21 DUNAGAN ASSOCIATES
(575) 988-3429
154 Total Sales
-
DESIREE KIRKES
D
Buyer Co-Listing Agent in 2024
DESIREE KIRKES
CENTURY 21 DUNAGAN ASSOCIATES
(575) 234-1516
3 Total Sales
Map
Source: New Mexico MLS
MLS Number: 20243391
APN: 4-160-130-405-473
- 3812 N Pat Garrett Rd
- 4120 S Pat Garrett Rd
- 3822 Honeysuckle Dr
- 3803 N Pat Garrett Rd
- 3728 N Pat Garrett Rd
- 3816 Honeysuckle Dr
- 2013 E Wood Ave
- 4213 Honolulu Rd
- 3723 N Pat Garrett Rd
- 3812 Agave Dr
- 3811 Honeysuckle Dr
- 3628 S Sunnyview Ave
- 3729 N Pat Garrett Rd
- 3728 Honeysuckle Dr
- 3813 Agave Dr
- 3725 N Pat Garrett Rd
- 3811 Agave Dr
- 3809 Agave Dr
- 3807 Agave Dr
- 3805 Agave Dr

