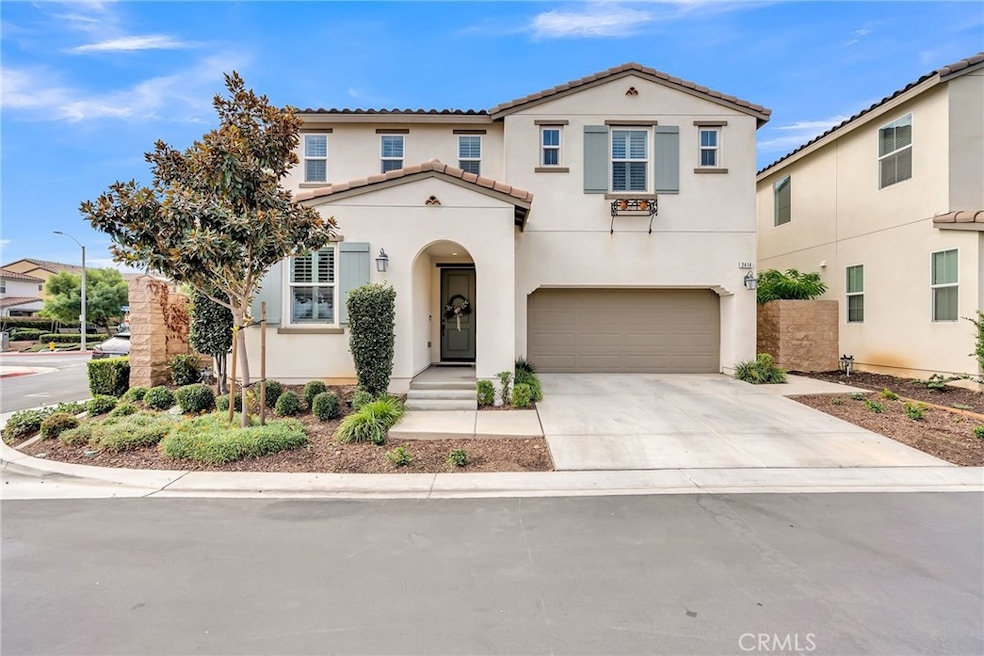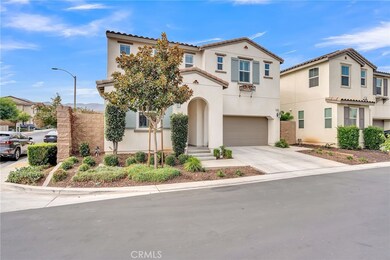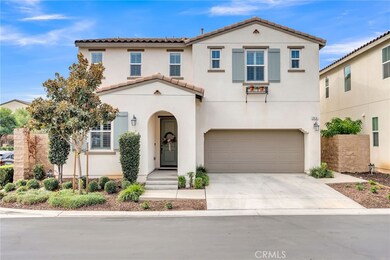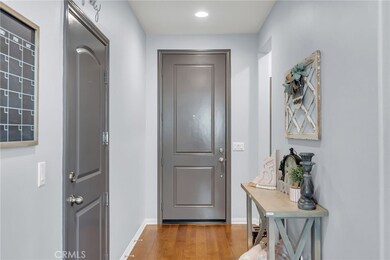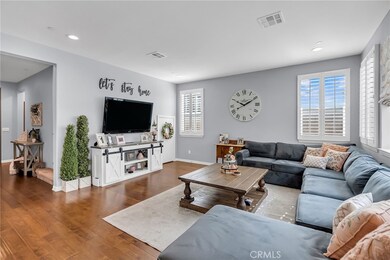
2414 Via Alicante Corona, CA 92881
South Corona NeighborhoodHighlights
- Gated Community
- Open Floorplan
- Main Floor Bedroom
- Susan B. Anthony Elementary School Rated A
- Wood Flooring
- 4-minute walk to Santana Regional Park
About This Home
As of December 2024This stunning corner lot home is nestled in the Seville-Valencia gated community. When you enter the home you will notice no detail was ignored starting with the beautiful hardwood floors. The home is filled with natural light. The chef's kitchen has soft close drawers, a farm sink and custom tiled backsplash. Downstairs you will find a guest room and full bathroom. Upstairs there is a perfect loft space for an office or study area for kids. The Laundry room is conveniently upstairs with a custom countertop and tons of storage space. There are two additional generous size guest bedrooms upstairs and a guest bathroom with custom tile flooring and double sink. The large primary bedroom has a custom shiplap wall. The primary en-suite has custom tile flooring, a separate tub and a walk-in closet with custom built-ins. The backyard is low maintenance perfect for entertaining friends and family with a built-in fire pit and dining area. The gated community has a lovely play area for kids. Don't miss out on the opportunity to make this special house your home !
Last Agent to Sell the Property
COLDWELL BANKER REALTY Brokerage Phone: 951-818-6919 License #01918135 Listed on: 10/10/2024

Home Details
Home Type
- Single Family
Est. Annual Taxes
- $10,736
Year Built
- Built in 2018
Lot Details
- 3,200 Sq Ft Lot
- Vinyl Fence
- Brick Fence
- Fence is in excellent condition
- Corner Lot
- Density is up to 1 Unit/Acre
HOA Fees
- $107 Monthly HOA Fees
Parking
- 2 Car Attached Garage
- Parking Available
- Front Facing Garage
- Driveway
Home Design
- Turnkey
- Planned Development
- Tile Roof
Interior Spaces
- 2,161 Sq Ft Home
- 2-Story Property
- Open Floorplan
- Built-In Features
- Shutters
- Custom Window Coverings
- Sliding Doors
- Family Room Off Kitchen
- Wood Flooring
Kitchen
- Open to Family Room
- Eat-In Kitchen
- Gas Cooktop
- Microwave
- Dishwasher
- Kitchen Island
- Granite Countertops
Bedrooms and Bathrooms
- 4 Bedrooms | 1 Main Level Bedroom
- Walk-In Closet
- 3 Full Bathrooms
- Dual Sinks
- Dual Vanity Sinks in Primary Bathroom
- Private Water Closet
- Bathtub with Shower
- Separate Shower
Laundry
- Laundry Room
- Laundry on upper level
- Dryer
- Washer
Schools
- Corona High School
Utilities
- Two cooling system units
- Central Heating and Cooling System
- Water Heater
Listing and Financial Details
- Tax Lot 1
- Tax Tract Number 37057
- Assessor Parcel Number 120041007
- $3,827 per year additional tax assessments
Community Details
Overview
- Seville Valencia Association, Phone Number (800) 665-2149
Recreation
- Community Playground
- Park
Security
- Gated Community
Ownership History
Purchase Details
Home Financials for this Owner
Home Financials are based on the most recent Mortgage that was taken out on this home.Purchase Details
Purchase Details
Home Financials for this Owner
Home Financials are based on the most recent Mortgage that was taken out on this home.Similar Homes in Corona, CA
Home Values in the Area
Average Home Value in this Area
Purchase History
| Date | Type | Sale Price | Title Company |
|---|---|---|---|
| Grant Deed | $875,000 | Equity Title | |
| Grant Deed | $875,000 | Equity Title | |
| Grant Deed | -- | Equity Title | |
| Deed | -- | Chen Tina M | |
| Grant Deed | $559,500 | Fntg Builder Services |
Mortgage History
| Date | Status | Loan Amount | Loan Type |
|---|---|---|---|
| Open | $787,500 | New Conventional | |
| Closed | $787,500 | New Conventional | |
| Previous Owner | $50,000 | New Conventional | |
| Previous Owner | $477,500 | New Conventional | |
| Previous Owner | $455,950 | New Conventional | |
| Previous Owner | $447,201 | New Conventional |
Property History
| Date | Event | Price | Change | Sq Ft Price |
|---|---|---|---|---|
| 12/19/2024 12/19/24 | Sold | $875,000 | 0.0% | $405 / Sq Ft |
| 10/10/2024 10/10/24 | For Sale | $875,000 | -- | $405 / Sq Ft |
Tax History Compared to Growth
Tax History
| Year | Tax Paid | Tax Assessment Tax Assessment Total Assessment is a certain percentage of the fair market value that is determined by local assessors to be the total taxable value of land and additions on the property. | Land | Improvement |
|---|---|---|---|---|
| 2023 | $10,736 | $611,345 | $131,236 | $480,109 |
| 2022 | $10,458 | $599,359 | $128,663 | $470,696 |
| 2021 | $10,415 | $587,608 | $126,141 | $461,467 |
| 2020 | $10,316 | $581,584 | $124,848 | $456,736 |
| 2019 | $10,132 | $570,181 | $122,400 | $447,781 |
Agents Affiliated with this Home
-
CYNTHIA BIENIAS
C
Seller's Agent in 2024
CYNTHIA BIENIAS
COLDWELL BANKER REALTY
(951) 818-6919
2 in this area
19 Total Sales
-
Revati Kalra

Buyer's Agent in 2024
Revati Kalra
Solomon's Realtors, Inc.
(714) 673-7364
2 in this area
15 Total Sales
Map
Source: California Regional Multiple Listing Service (CRMLS)
MLS Number: IV24205535
APN: 120-041-007
- 2702 Via Razmin
- 850 Autumn Ln
- 968 Wyngate Dr
- 2386 Mcmackin Dr
- 870 Encanto St
- 353 Villafranca St
- 970 Riverview Cir
- 973 Ferndale Dr Unit 27
- 805 E Chase Dr
- 922 Armata Dr
- 2975 Garretson Ave
- 2001 Garretson Ave
- 1824 S Starfire Ave
- 489 Raymor Ave
- 3038 Pinehurst Dr
- 2183 Coachman Ln
- 395 E Monterey Rd
- 3100 Garretson Ave
- 3010 Alps Rd
- 1044 Shadow Crest Cir
