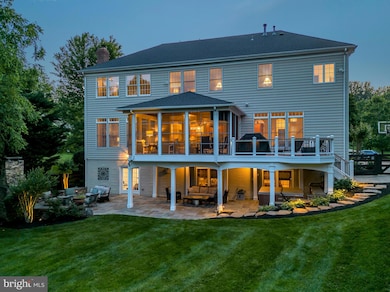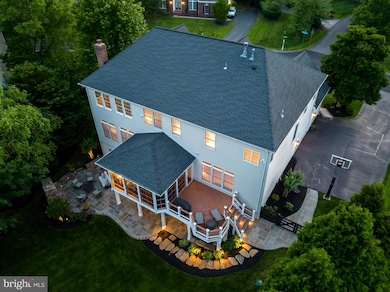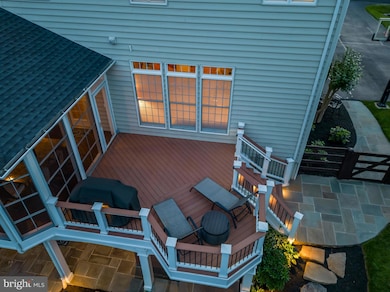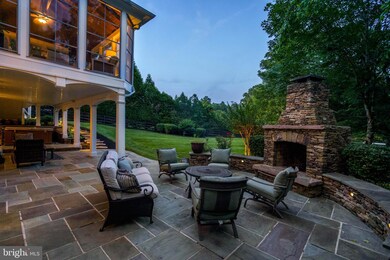
Estimated payment $9,163/month
Highlights
- Spa
- Eat-In Gourmet Kitchen
- Curved or Spiral Staircase
- Willard Middle School Rated A
- Open Floorplan
- Colonial Architecture
About This Home
Welcome to 24140 Heather Hill Place – where elegance meets comfort in one unforgettable home!
This brick-front beauty is more than just a house — it's a lifestyle. Boasting 5 spacious bedrooms, 4.5 luxurious baths, and a 3-car garage, this exceptional and highly coveted “Hawthorne” model by Centex Homes offers over 6,000 square feet of thoughtfully designed living space. Set on a generous lot that backs to trees, on a quiet culdesac!
Step into the grand two-story foyer, where a curved hardwood staircase sets the tone for what’s ahead. Soaring 10-foot ceilings on the main level and 9-foot ceilings throughout the upper and lower floors create a sense of openness and luxury. The two-story family room features a floor-to-ceiling stone fireplace, perfect for cozy evenings or elegant entertaining.
The gourmet kitchen is a chef’s dream, recently refreshed with new quartz countertops, stylish backsplash, a massive island, and stainless steel appliances. The new carpeting, freshly refinished hardwood floors and updated interior paint add a polished touch. There’s even a main-level office that can easily convert into a guest suite or sixth bedroom!
Upstairs, you’ll find generously sized bedrooms, a convenient upper-level laundry room, and a spacious primary suite with a walk-in closet and a fully renovated spa-like bathroom (2018). The updates continue with a new roof (2017), main HVAC (2020), and a finished basement (2022)—every detail has been thoughtfully maintained. 2-zone Hybrid HVAC systems (propane & heat pump combo)
A finished walk-out basement that features a rec room, wet bar, gas fireplace, recessed lighting, 9' ceilings, a 5th bedroom, plus a den!
But the magic doesn’t stop inside...
Step into the screened-in porch with Sunspace windows, perfect for enjoying three seasons of comfort. Entertain on the composite deck, relax on the flagstone patio with a stone fireplace, or unwind in the 8-person hot tub, all surrounded by a fenced, professionally landscaped yard complete with an irrigation system and professional landscape lighting.
Discover the charm of Lenah Run — where natural beauty and community living come together.
This highly sought-after neighborhood is celebrated for its scenic landscapes, with mature trees, wide-open green spaces, and peaceful nature trails that invite you to explore and unwind. Designed to blend seamlessly with the surrounding environment, Lenah Run offers a serene, park-like setting that's perfect for those who value outdoor living and a strong sense of community.
Whether you're taking a morning walk, hosting a weekend picnic, or relaxing in your backyard, there’s something here for everyone. Enjoy the tot lots and playground, while fitness and nature enthusiasts will appreciate the extensive walking trails and outdoor pool.
In Lenah Run, you're not just buying a home — you're investing in a lifestyle.
Additional photos coming soon...
Home Details
Home Type
- Single Family
Est. Annual Taxes
- $10,142
Year Built
- Built in 2002
Lot Details
- 0.43 Acre Lot
- Wood Fence
- Extensive Hardscape
- Sprinkler System
- Backs to Trees or Woods
- Property is zoned TR1UBF
HOA Fees
- $156 Monthly HOA Fees
Parking
- 3 Car Attached Garage
- Side Facing Garage
Home Design
- Colonial Architecture
- Vinyl Siding
- Brick Front
- Concrete Perimeter Foundation
Interior Spaces
- Property has 3 Levels
- Open Floorplan
- Wet Bar
- Curved or Spiral Staircase
- Bar
- Crown Molding
- Recessed Lighting
- 2 Fireplaces
- Stone Fireplace
- Fireplace Mantel
- Gas Fireplace
- Family Room
- Living Room
- Formal Dining Room
- Den
- Recreation Room
- Attic
Kitchen
- Eat-In Gourmet Kitchen
- Breakfast Area or Nook
- Double Self-Cleaning Oven
- Cooktop
- Built-In Microwave
- Dishwasher
- Stainless Steel Appliances
- Kitchen Island
- Upgraded Countertops
- Disposal
Flooring
- Wood
- Carpet
Bedrooms and Bathrooms
- En-Suite Primary Bedroom
- Walk-In Closet
- Bathtub with Shower
- Walk-in Shower
Laundry
- Laundry Room
- Laundry on upper level
- Dryer
- Washer
Finished Basement
- Walk-Out Basement
- Sump Pump
Outdoor Features
- Spa
- Deck
- Enclosed patio or porch
- Exterior Lighting
Schools
- Hovatter Elementary School
- Willard Middle School
- Lightridge High School
Utilities
- Forced Air Heating and Cooling System
- Heating System Powered By Leased Propane
- Vented Exhaust Fan
- Propane Water Heater
Listing and Financial Details
- Tax Lot 114
- Assessor Parcel Number 325390748000
Community Details
Overview
- Lenah Run HOA
- Lenah Run Subdivision
- Property Manager
Amenities
- Picnic Area
Recreation
- Community Basketball Court
- Community Playground
- Community Pool
- Jogging Path
Map
Home Values in the Area
Average Home Value in this Area
Tax History
| Year | Tax Paid | Tax Assessment Tax Assessment Total Assessment is a certain percentage of the fair market value that is determined by local assessors to be the total taxable value of land and additions on the property. | Land | Improvement |
|---|---|---|---|---|
| 2024 | $10,143 | $1,172,580 | $372,900 | $799,680 |
| 2023 | $9,351 | $1,068,640 | $372,900 | $695,740 |
| 2022 | $9,048 | $1,016,630 | $327,900 | $688,730 |
| 2021 | $8,505 | $867,900 | $269,300 | $598,600 |
| 2020 | $7,855 | $758,900 | $224,300 | $534,600 |
| 2019 | $7,587 | $726,060 | $204,300 | $521,760 |
| 2018 | $7,699 | $709,590 | $204,300 | $505,290 |
| 2017 | $8,122 | $721,950 | $204,300 | $517,650 |
| 2016 | $8,301 | $724,990 | $0 | $0 |
| 2015 | $8,143 | $533,140 | $0 | $533,140 |
| 2014 | $7,984 | $539,270 | $0 | $539,270 |
Property History
| Date | Event | Price | Change | Sq Ft Price |
|---|---|---|---|---|
| 06/19/2025 06/19/25 | For Sale | $1,475,000 | -- | $241 / Sq Ft |
Purchase History
| Date | Type | Sale Price | Title Company |
|---|---|---|---|
| Deed | -- | -- | |
| Deed | $595,690 | -- |
Mortgage History
| Date | Status | Loan Amount | Loan Type |
|---|---|---|---|
| Previous Owner | $200,000 | Credit Line Revolving | |
| Previous Owner | $298,000 | New Conventional | |
| Previous Owner | $200,000 | Credit Line Revolving | |
| Previous Owner | $318,400 | New Conventional | |
| Previous Owner | $330,000 | New Conventional |
Similar Homes in Aldie, VA
Source: Bright MLS
MLS Number: VALO2097992
APN: 325-39-0748
- 24117 Grand Ellison Ct
- 23786 Indigo Bunting Ct
- 24198 Heather Field Ct
- 40440 Lenah Run Cir
- 24696 Crested Butte Ct
- 40755 Lenah Run Cir
- 23673 Amesfield Place
- 0 New Rd
- 40578 Sculpin Ct
- 23631 Glenmallie Ct
- 40976 Maplehurst Dr
- 24814 Barrington Grove Ct
- 40928 Arcadian Pond Ct
- 24118 Trailhead Dr
- 41193 John Mosby Hwy
- 41170 Little River Turnpike
- 41312 Lavender Breeze Cir
- 24008 Littleleaf Ct
- 41137 Turkey Oak Dr
- 41209 Speckled Wren Ct
- 23685 Kilkerran Dr
- 41485 Deer Point Ct
- 23045 Watson Rd
- 23751 Alton Ridge Place
- 24169 Statesboro Place
- 24689 Capecastle Terrace
- 41741 Stonecutter St
- 24660 Woolly Mammoth Terrace Unit 406
- 41686 McMonagle Square
- 41329 Red Hill Rd
- 24480 Amherst Forest Terrace
- 25125 Cypress Mill Terrace
- 25541 Emerson Oaks Dr
- 1601 Summit Dr
- 24651 Kings Canyon Square
- 25086 Magnetite Terrace
- 41836 Proverbial Terrace
- 25345 Patriot Terrace
- 24722 Clock Tower Square
- 41925 Moreland Mine Terrace






