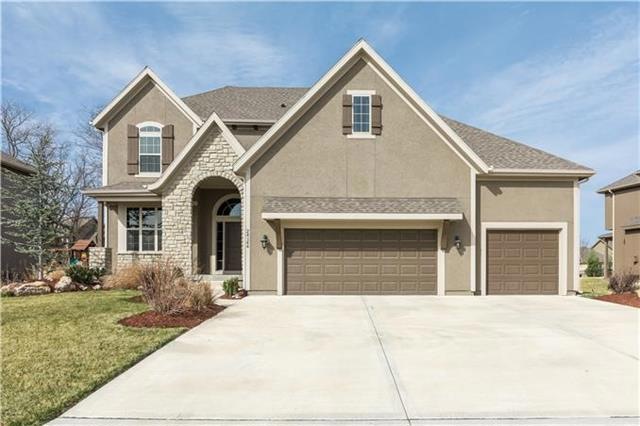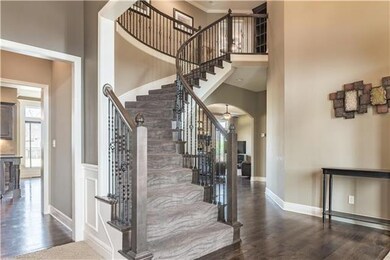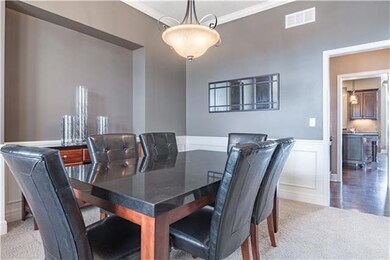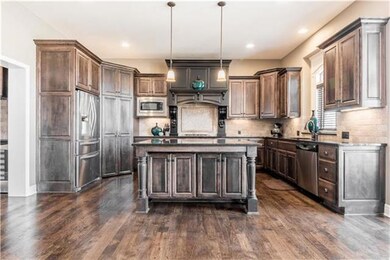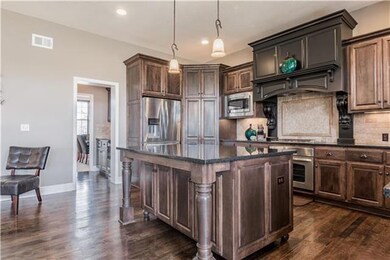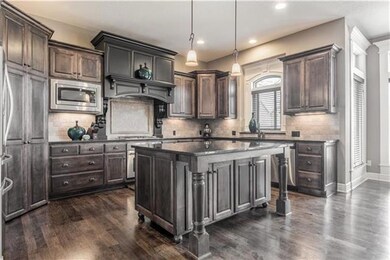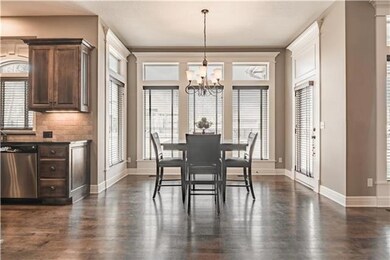
24144 W 121st Terrace Olathe, KS 66061
Estimated Value: $727,850 - $763,000
Highlights
- Custom Closet System
- Vaulted Ceiling
- Wood Flooring
- Forest View Elementary School Rated A-
- Traditional Architecture
- Main Floor Bedroom
About This Home
As of May 2016ABSOLUTELY STUNNING ESTATES HOME TIGHTLY TUCKED IN CUL-DE-SAC!! GREAT DEAL PRICED NEARLY $40,000 UNDER
COUNTY APPRAISAL!! PRICED MAIN FLOOR has 10' CEILINGS throughout, complimenting the already OPEN FLOOR
PLAN. CUSTOM KITCHEN W/ LARGE PANTRY, OVERSIZE GRANITE ISLAND, and SS APPLIANCES. WINE FRIDGE STAYS!
MASTER BEDROOM HAS TRAY CEILING, SPECTACULAR EN-SUITE w/ WALK-IN SHOWER, and separate JETTED TUB. HUGE
WALK-IN CLOSET w/ attached LAUNDRY ROOM. STEEL FENCED BACKYARD is HUGE! LET US KNOW WHAT WE CAN DO TO BE #1
Last Agent to Sell the Property
Keller Williams Realty Partner License #SP00228927 Listed on: 03/30/2016

Home Details
Home Type
- Single Family
Est. Annual Taxes
- $7,025
Year Built
- Built in 2013
Lot Details
- 0.28 Acre Lot
- Cul-De-Sac
- Aluminum or Metal Fence
- Level Lot
- Sprinkler System
HOA Fees
- $40 Monthly HOA Fees
Parking
- 3 Car Attached Garage
- Front Facing Garage
Home Design
- Traditional Architecture
- Composition Roof
- Stone Trim
Interior Spaces
- 3,450 Sq Ft Home
- Wet Bar: All Carpet, Hardwood, Double Vanity, Granite Counters, Natural Stone Floor, Walk-In Closet(s), Kitchen Island, Wet Bar
- Built-In Features: All Carpet, Hardwood, Double Vanity, Granite Counters, Natural Stone Floor, Walk-In Closet(s), Kitchen Island, Wet Bar
- Vaulted Ceiling
- Ceiling Fan: All Carpet, Hardwood, Double Vanity, Granite Counters, Natural Stone Floor, Walk-In Closet(s), Kitchen Island, Wet Bar
- Skylights
- See Through Fireplace
- Shades
- Plantation Shutters
- Drapes & Rods
- Entryway
- Great Room with Fireplace
- Breakfast Room
- Formal Dining Room
- Home Office
Kitchen
- Eat-In Kitchen
- Kitchen Island
- Granite Countertops
- Laminate Countertops
Flooring
- Wood
- Wall to Wall Carpet
- Linoleum
- Laminate
- Stone
- Ceramic Tile
- Luxury Vinyl Plank Tile
- Luxury Vinyl Tile
Bedrooms and Bathrooms
- 5 Bedrooms
- Main Floor Bedroom
- Custom Closet System
- Cedar Closet: All Carpet, Hardwood, Double Vanity, Granite Counters, Natural Stone Floor, Walk-In Closet(s), Kitchen Island, Wet Bar
- Walk-In Closet: All Carpet, Hardwood, Double Vanity, Granite Counters, Natural Stone Floor, Walk-In Closet(s), Kitchen Island, Wet Bar
- 4 Full Bathrooms
- Double Vanity
- Whirlpool Bathtub
- Bathtub with Shower
Basement
- Basement Fills Entire Space Under The House
- Sump Pump
- Natural lighting in basement
Outdoor Features
- Enclosed patio or porch
- Playground
Location
- City Lot
Schools
- Forest View Elementary School
- Olathe North High School
Utilities
- Central Air
- Heat Pump System
Listing and Financial Details
- Assessor Parcel Number DP23660000 0114
Community Details
Overview
- Association fees include management
- Forest View The Estates Subdivision
Recreation
- Community Pool
Ownership History
Purchase Details
Purchase Details
Home Financials for this Owner
Home Financials are based on the most recent Mortgage that was taken out on this home.Purchase Details
Purchase Details
Home Financials for this Owner
Home Financials are based on the most recent Mortgage that was taken out on this home.Purchase Details
Home Financials for this Owner
Home Financials are based on the most recent Mortgage that was taken out on this home.Similar Homes in the area
Home Values in the Area
Average Home Value in this Area
Purchase History
| Date | Buyer | Sale Price | Title Company |
|---|---|---|---|
| Smith Brock D | -- | None Available | |
| Brock And Elizabeth Smith Living Trust | -- | None Listed On Document | |
| Brock And Elizabeth Smith Living Trust | -- | None Listed On Document | |
| Smith Brock D | -- | First United Title Agency | |
| Borisov Daniel I | -- | None Available | |
| Fehr Shawn L | -- | First American Title | |
| James Engle Custom Homes Llc | -- | First American Title |
Mortgage History
| Date | Status | Borrower | Loan Amount |
|---|---|---|---|
| Previous Owner | Smith Brock D | $397,000 | |
| Previous Owner | Smith Brock D | $394,000 | |
| Previous Owner | Smith Brock D | $355,200 | |
| Previous Owner | Fehr Kathleen N | $416,995 | |
| Previous Owner | James Engle Custom Homes Llc | $342,469 |
Property History
| Date | Event | Price | Change | Sq Ft Price |
|---|---|---|---|---|
| 05/27/2016 05/27/16 | Sold | -- | -- | -- |
| 04/15/2016 04/15/16 | Pending | -- | -- | -- |
| 03/30/2016 03/30/16 | For Sale | $450,000 | +11.7% | $130 / Sq Ft |
| 06/04/2013 06/04/13 | Sold | -- | -- | -- |
| 04/14/2013 04/14/13 | Pending | -- | -- | -- |
| 12/29/2011 12/29/11 | For Sale | $402,905 | -- | $117 / Sq Ft |
Tax History Compared to Growth
Tax History
| Year | Tax Paid | Tax Assessment Tax Assessment Total Assessment is a certain percentage of the fair market value that is determined by local assessors to be the total taxable value of land and additions on the property. | Land | Improvement |
|---|---|---|---|---|
| 2024 | $9,072 | $79,385 | $13,171 | $66,214 |
| 2023 | $8,565 | $74,025 | $11,978 | $62,047 |
| 2022 | $7,728 | $64,998 | $10,412 | $54,586 |
| 2021 | $7,560 | $60,846 | $10,412 | $50,434 |
| 2020 | $7,931 | $63,227 | $10,412 | $52,815 |
| 2019 | $8,071 | $63,906 | $11,283 | $52,623 |
| 2018 | $6,981 | $54,924 | $11,283 | $43,641 |
| 2017 | $6,556 | $51,060 | $10,256 | $40,804 |
| 2016 | $7,633 | $57,213 | $10,256 | $46,957 |
| 2015 | $7,504 | $56,074 | $10,256 | $45,818 |
| 2013 | -- | $48,369 | $9,769 | $38,600 |
Agents Affiliated with this Home
-
Bryan Huff

Seller's Agent in 2016
Bryan Huff
Keller Williams Realty Partner
(913) 907-0760
185 in this area
1,072 Total Sales
-
John Gardner

Buyer's Agent in 2016
John Gardner
RE/MAX Revolution
2 in this area
111 Total Sales
-
P
Seller's Agent in 2013
Paul Knickrehm
Rodrock & Associates Realtors
-
B
Seller Co-Listing Agent in 2013
Barbara Teaney
Rodrock & Associates Realtors
Map
Source: Heartland MLS
MLS Number: 1983076
APN: DP23660000-0114
- 24044 W 121st Terrace
- 12223 S Solomon Rd
- 12259 S Mesquite St
- 24139 W 124th Terrace
- 12395 S Hastings St
- 24564 W 124th Terrace
- 12472 S Barth Rd
- 12300 S Hastings St
- 24580 W 124th Terrace
- 12484 S Barth Rd
- 23690 W 118th St
- 11728 S Lewis Dr
- 12519 S Mesquite St
- 11717 S Barth Rd
- 11807 S Kenton St
- 11764 S Mesquite St
- 11758 S Mesquite St
- 11674 S Sumac St
- 24331 W 126th Terrace
- 23659 W 125th Terrace
- 24144 W 121st Terrace
- 24166 W 121st Terrace
- 24122 W 121st Terrace
- 24151 W 121st St
- 24188 W 121st Terrace
- 24131 W 121st St
- 24086 W 121st Terrace
- 24143 W 121st Terrace
- 24165 W 121st Terrace
- 24171 W 121st St
- 24121 W 121st Terrace
- 24111 W 121st St
- 24187 W 121st Terrace
- 24210 W 121st Terrace
- 24087 W 121st Terrace
- 24081 W 121st St
- 24211 W 121st Terrace
- 12235 S Solomon Rd
- 24045 W 121st Terrace
- 12231 S Solomon Rd
