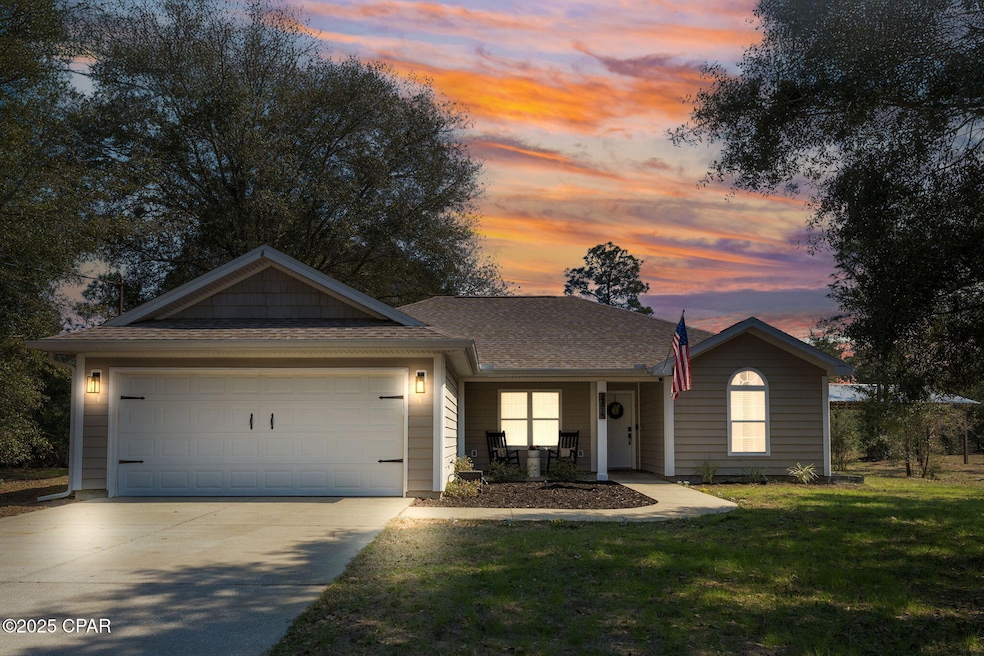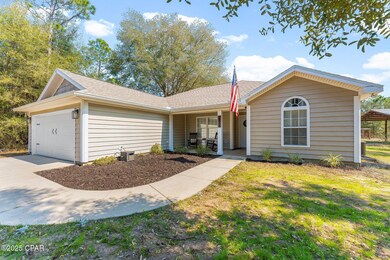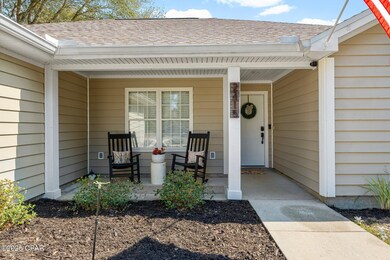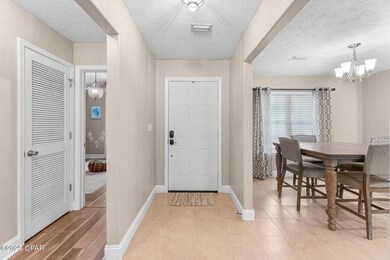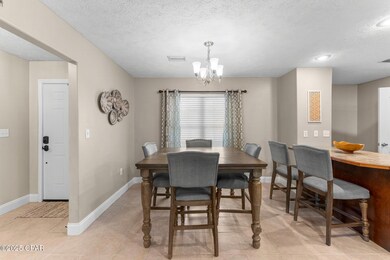
2415 Aquarius Dr Chipley, FL 32428
Highlights
- Vaulted Ceiling
- No HOA
- 2 Car Attached Garage
- Traditional Architecture
- Covered patio or porch
- Breakfast Bar
About This Home
As of April 2025Welcome to your new home away from the bustle! No HOA/New roof 2024/Like-new HVAC. This charming 3 bedroom, 2 bath home sits on a coveted double lot in the beautiful Sunny Hills community. Only 20 minutes from downtown Chipley, 25 minutes to Lynn Haven and 30 minutes from North FL Beaches International Airport. The home's 1,450 square feet floorplan is very well laid out and features some nice touches including rounded corners on the walls, trey ceilings throughout, hardwood cabinets and vaulted ceiling in the front room/office. All adding to the custom home feel. The large master bedroom is located on the opposite side of the home from the 2 spare bedrooms, providing plenty of privacy. You will love the trey ceilings and roomy master bath with his and her double vanities. The chef in the family will appreciate the hardwood cabinets and the way the kitchen and dining room flow seamlessly together with a breakfast peninsula for informal dining or setting all the snacks out for the football party. Off the kitchen and attached to the garage is a large laundry room that can be customized however your heart desires. As if it can get any better, it all sits on a large double parcel equating to approximately 3/4 acre with a completed pole barn to keep your boat and lawn equipment out of the elements. It also features a turnkey chicken coop ready to pump out those pricey eggs for the cost of some chicken feed! If you are into golf, fishing or boating on the lake, the Sunny Hills community has it all. 2 white sandy shore lakes and Sunny Hills Golf Course/Restaurant open to the public. There is so much to love about this home...and you get it for only $225,000. You can't beat it. This one won't last!! All measurements are approximate and should be verified if important.
Last Agent to Sell the Property
Keller Williams Success Realty Listed on: 02/09/2025

Home Details
Home Type
- Single Family
Est. Annual Taxes
- $1,058
Year Built
- Built in 2007
Lot Details
- 0.6 Acre Lot
- Lot Dimensions are 120x60
- Cleared Lot
Parking
- 2 Car Attached Garage
- Driveway
Home Design
- Traditional Architecture
- Slab Foundation
Interior Spaces
- 1,423 Sq Ft Home
- Vaulted Ceiling
Kitchen
- Breakfast Bar
- Electric Range
- <<microwave>>
Bedrooms and Bathrooms
- 3 Bedrooms
- 2 Full Bathrooms
Outdoor Features
- Covered patio or porch
Schools
- Kate M. Smith Elementary School
- Roulhac Middle School
- Chipley High School
Utilities
- Central Heating and Cooling System
- Septic Tank
Community Details
- No Home Owners Association
- Sunny Hills Subdivision
Ownership History
Purchase Details
Home Financials for this Owner
Home Financials are based on the most recent Mortgage that was taken out on this home.Purchase Details
Home Financials for this Owner
Home Financials are based on the most recent Mortgage that was taken out on this home.Purchase Details
Home Financials for this Owner
Home Financials are based on the most recent Mortgage that was taken out on this home.Purchase Details
Purchase Details
Purchase Details
Home Financials for this Owner
Home Financials are based on the most recent Mortgage that was taken out on this home.Similar Homes in Chipley, FL
Home Values in the Area
Average Home Value in this Area
Purchase History
| Date | Type | Sale Price | Title Company |
|---|---|---|---|
| Warranty Deed | $225,000 | None Listed On Document | |
| Warranty Deed | $225,000 | None Listed On Document | |
| Warranty Deed | $141,800 | None Available | |
| Special Warranty Deed | $90,000 | Attorney | |
| Special Warranty Deed | -- | New House Title Llc | |
| Trustee Deed | -- | None Available | |
| Corporate Deed | $175,000 | None Available |
Mortgage History
| Date | Status | Loan Amount | Loan Type |
|---|---|---|---|
| Open | $200,000 | New Conventional | |
| Closed | $200,000 | New Conventional | |
| Previous Owner | $134,200 | VA | |
| Previous Owner | $141,750 | VA | |
| Previous Owner | $175,000 | Purchase Money Mortgage | |
| Previous Owner | $20,700 | Unknown |
Property History
| Date | Event | Price | Change | Sq Ft Price |
|---|---|---|---|---|
| 04/25/2025 04/25/25 | Sold | $225,000 | 0.0% | $158 / Sq Ft |
| 03/05/2025 03/05/25 | Pending | -- | -- | -- |
| 02/09/2025 02/09/25 | For Sale | $225,000 | +150.0% | $158 / Sq Ft |
| 07/20/2022 07/20/22 | Off Market | $90,000 | -- | -- |
| 06/20/2022 06/20/22 | Off Market | $141,750 | -- | -- |
| 12/21/2016 12/21/16 | Sold | $141,750 | -4.7% | $100 / Sq Ft |
| 11/06/2016 11/06/16 | Pending | -- | -- | -- |
| 05/04/2016 05/04/16 | For Sale | $148,800 | +65.3% | $105 / Sq Ft |
| 01/31/2014 01/31/14 | Sold | $90,000 | -9.9% | $63 / Sq Ft |
| 12/05/2013 12/05/13 | Pending | -- | -- | -- |
| 11/13/2013 11/13/13 | For Sale | $99,900 | -- | $70 / Sq Ft |
Tax History Compared to Growth
Tax History
| Year | Tax Paid | Tax Assessment Tax Assessment Total Assessment is a certain percentage of the fair market value that is determined by local assessors to be the total taxable value of land and additions on the property. | Land | Improvement |
|---|---|---|---|---|
| 2024 | $1,058 | $121,484 | -- | -- |
| 2023 | $1,024 | $117,946 | $0 | $0 |
| 2022 | $984 | $114,511 | $0 | $0 |
| 2021 | $967 | $111,176 | $0 | $0 |
| 2020 | $951 | $109,641 | $0 | $0 |
| 2019 | $1,026 | $107,176 | $0 | $0 |
| 2018 | $1,033 | $105,178 | $0 | $0 |
| 2017 | $1,043 | $103,015 | $1,800 | $101,215 |
| 2016 | $1,066 | $103,015 | $0 | $0 |
| 2015 | $1,095 | $103,215 | $0 | $0 |
| 2014 | -- | $103,215 | $0 | $0 |
Agents Affiliated with this Home
-
Michael Johnson

Seller's Agent in 2025
Michael Johnson
Keller Williams Success Realty
(912) 604-0797
38 Total Sales
-
Waylon Dykes

Buyer's Agent in 2025
Waylon Dykes
4D Realty Company
(850) 209-3612
103 Total Sales
-
Bubba McCants

Seller's Agent in 2016
Bubba McCants
EXP Realty LLC
(850) 624-8433
378 Total Sales
-
Don Cooley

Seller Co-Listing Agent in 2016
Don Cooley
Counts Real Estate Group Inc
(850) 832-4251
255 Total Sales
-
S
Buyer's Agent in 2016
Sheran Whitaker
bc.unknownoffice
-
D
Seller's Agent in 2014
Dar Franks
Overstreet Realty
Map
Source: Central Panhandle Association of REALTORS®
MLS Number: 769599
APN: 00000000-01-0051-0021
- 4123 Aquarius Dr
- 4131 Aquarius Dr
- TBD Shenandoah Blvd
- Lot 24 Aquarius
- TBD Yorkshire Dr
- 4135 Pine Log Rd
- Lot 9 Zinnia Dr
- 0 Omega St Unit 765676
- 4118 Flint Ave
- 4122 Flint Ave
- 4102 Flint Ave
- 4114 Flint Ave
- 4110 Flint Ave
- 4106 Flint Ave
- 0 Elder T St Unit T 775629
- 4151 Yorkshire Dr
- Lot 2 Walkerton Dr
- 2330 Walkerton Dr
- Lot 9 Omega St
- Lot 8 Gulliver Dr
