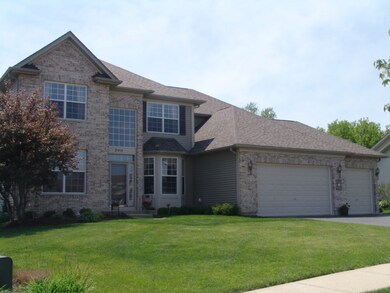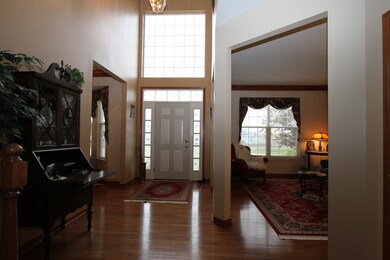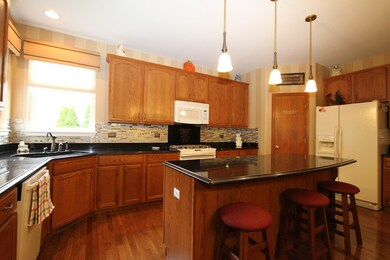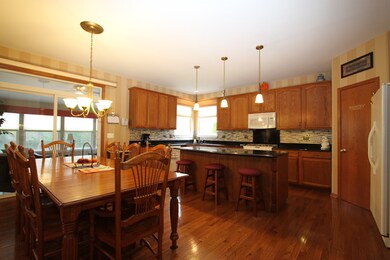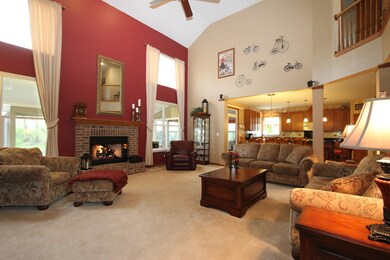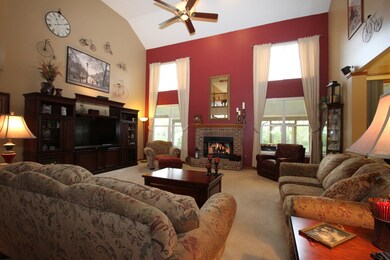
2415 Eisenhower Blvd McHenry, IL 60051
Estimated Value: $444,000 - $537,000
Highlights
- 0.75 Acre Lot
- Georgian Architecture
- Whirlpool Bathtub
- Vaulted Ceiling
- Wood Flooring
- Sun or Florida Room
About This Home
As of November 2016Words can't describe this expanded Georgian Model with over 3300 SF of perfection. Not a detail has been left out of this home starting as soon as you walk in the door. Large entryway leads to an expanded family room with fireplace, the focal point of the entire 1st floor. The kitchen which includes granite counter tops, Island with seating, large pantry and eating area that fits a table for 12 is the perfect place for entertaining. Take your guests out to the 3 season room or the 30 ft screened in porch that overlooks a private 1/2 acre lot. Laundry is not a chore in this large laundry room with loads of cabinet space and a place to kick off shoes. Follow me upstairs to see the 4 bedrooms, including the master suite and a master bath that has not left one detail out including heated marble floors. 3 other generous size bdrms with an open hallway overlooking family room complete the upstairs. Oh did I forget to mention the giant 3 car garage that is over 24' deep. Don't miss out.
Last Agent to Sell the Property
Berkshire Hathaway HomeServices Starck Real Estate License #471020578 Listed on: 04/30/2016

Last Buyer's Agent
Stefan Harbov
Avian Realty License #475146344
Home Details
Home Type
- Single Family
Est. Annual Taxes
- $9,985
Year Built
- Built in 2005
Lot Details
- 0.75 Acre Lot
- Lot Dimensions are 73x271x148x191
- Paved or Partially Paved Lot
HOA Fees
- $11 Monthly HOA Fees
Parking
- 3 Car Attached Garage
- Heated Garage
- Garage Transmitter
- Garage Door Opener
- Driveway
- Parking Included in Price
Home Design
- Georgian Architecture
Interior Spaces
- 3,363 Sq Ft Home
- 2-Story Property
- Vaulted Ceiling
- Ceiling Fan
- Wood Burning Fireplace
- Gas Log Fireplace
- Entrance Foyer
- Family Room with Fireplace
- Living Room
- Formal Dining Room
- Den
- Sun or Florida Room
- Wood Flooring
- Carbon Monoxide Detectors
Kitchen
- Range
- Microwave
- Dishwasher
- Wine Refrigerator
- Disposal
Bedrooms and Bathrooms
- 4 Bedrooms
- 4 Potential Bedrooms
- Dual Sinks
- Whirlpool Bathtub
- Separate Shower
Laundry
- Laundry Room
- Laundry on main level
- Dryer
- Washer
Unfinished Basement
- Partial Basement
- Sump Pump
- Crawl Space
Outdoor Features
- Enclosed patio or porch
Schools
- Hilltop Elementary School
- Mchenry Middle School
- Mchenry High School-East Campus
Utilities
- Forced Air Heating and Cooling System
- Humidifier
- Heating System Uses Natural Gas
- Water Softener is Owned
- Cable TV Available
Community Details
- Liberty Trails Subdivision, Georgian Floorplan
Listing and Financial Details
- Senior Tax Exemptions
- Homeowner Tax Exemptions
Ownership History
Purchase Details
Home Financials for this Owner
Home Financials are based on the most recent Mortgage that was taken out on this home.Purchase Details
Purchase Details
Similar Homes in the area
Home Values in the Area
Average Home Value in this Area
Purchase History
| Date | Buyer | Sale Price | Title Company |
|---|---|---|---|
| Cekova Eleonora | $325,000 | First American Title | |
| Klipp Donald R | -- | None Available | |
| Klipp Donald R | $364,820 | First American Title |
Mortgage History
| Date | Status | Borrower | Loan Amount |
|---|---|---|---|
| Open | Cekova Eleonora | $260,000 | |
| Previous Owner | Klipp Cornelia J | $250,000 |
Property History
| Date | Event | Price | Change | Sq Ft Price |
|---|---|---|---|---|
| 11/15/2016 11/15/16 | Sold | $325,000 | -4.4% | $97 / Sq Ft |
| 10/07/2016 10/07/16 | Pending | -- | -- | -- |
| 07/16/2016 07/16/16 | Price Changed | $339,900 | -1.4% | $101 / Sq Ft |
| 04/28/2016 04/28/16 | For Sale | $344,900 | -- | $103 / Sq Ft |
Tax History Compared to Growth
Tax History
| Year | Tax Paid | Tax Assessment Tax Assessment Total Assessment is a certain percentage of the fair market value that is determined by local assessors to be the total taxable value of land and additions on the property. | Land | Improvement |
|---|---|---|---|---|
| 2023 | $11,113 | $128,307 | $20,692 | $107,615 |
| 2022 | $10,738 | $119,035 | $19,197 | $99,838 |
| 2021 | $10,259 | $110,854 | $17,878 | $92,976 |
| 2020 | $9,926 | $106,233 | $17,133 | $89,100 |
| 2019 | $9,783 | $100,876 | $16,269 | $84,607 |
| 2018 | $11,072 | $102,612 | $16,549 | $86,063 |
| 2017 | $10,660 | $96,304 | $15,532 | $80,772 |
| 2016 | $9,363 | $90,004 | $14,516 | $75,488 |
| 2013 | -- | $92,136 | $15,534 | $76,602 |
Agents Affiliated with this Home
-
Marty Kampmeier

Seller's Agent in 2016
Marty Kampmeier
Berkshire Hathaway HomeServices Starck Real Estate
(815) 482-1974
31 in this area
133 Total Sales
-
S
Buyer's Agent in 2016
Stefan Harbov
Avian Realty
Map
Source: Midwest Real Estate Data (MRED)
MLS Number: 09211452
APN: 09-25-204-003
- 2325 Truman Trail
- 2310 Truman Trail
- 2304 Truman Trail
- 2314 Tyler Trail
- 2015 N Woodlawn Park Ave
- 1510 Hillside Ln
- 2115 N Woodlawn Park Ave
- 2909 Julia Way
- 1707 Vivian Way Ct
- 2215 N Woodlawn Park Ave
- 2001 Anthony Ln
- Lot 37 Margaret Ct
- 1828 Orchard Beach Rd
- 1811 Mason Corte Dr
- 1815 Margaret Ct
- 2407 N Villa Ln
- 1817 Margaret Ct
- 3010 Mary Ln
- 2618 Kashmiri Ave
- 2601 N Villa Ln
- 2415 Eisenhower Blvd
- 2419 Eisenhower Blvd
- 2411 Eisenhower Blvd
- 1906 Hillside Ln
- 2407 Eisenhower Blvd
- 2423 Eisenhower Blvd
- 2418 Eisenhower Blvd
- 2410 Eisenhower Blvd
- 1900 Hillside Ln
- 2403 Eisenhower Blvd
- 2426 Eisenhower Blvd
- 2404 Eisenhower Blvd
- 1812 Hillside Ln
- 2317 Truman Trail
- 2501 Eisenhower Blvd
- 2500 Eisenhower Blvd
- 2313 Truman Trail
- 2315 Eisenhower Blvd
- 2500 Wall St
- 2321 Truman Trail

