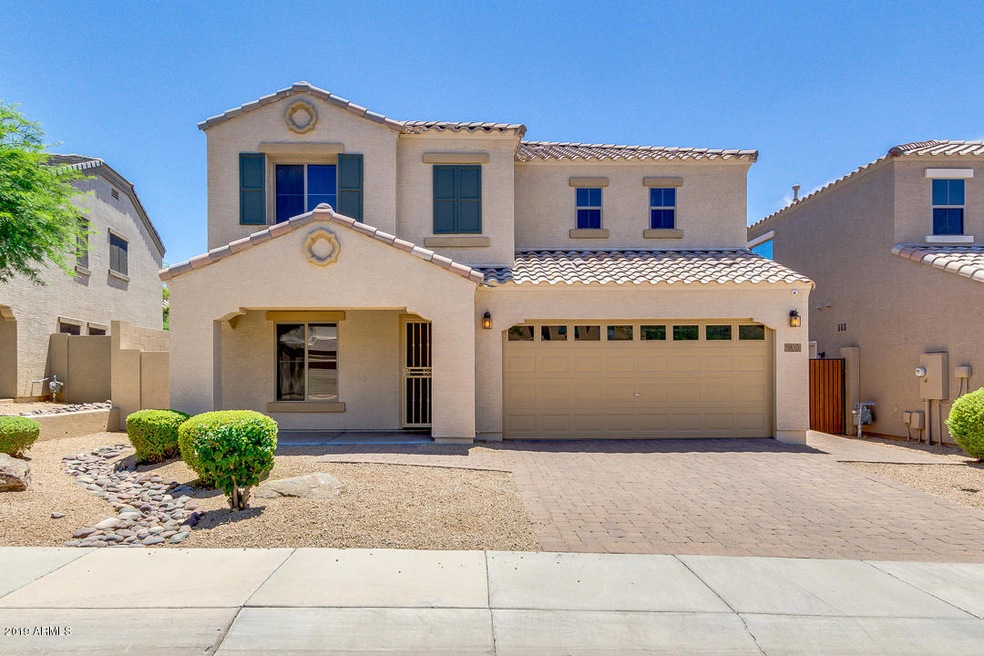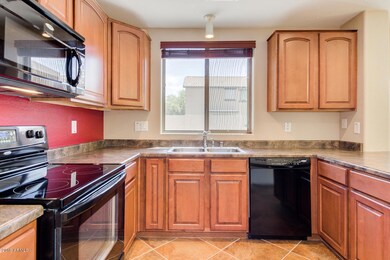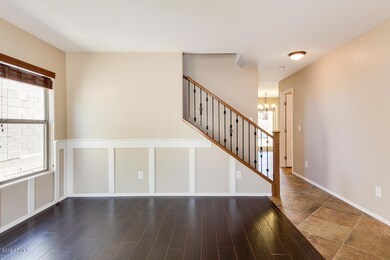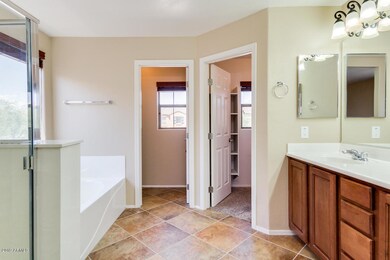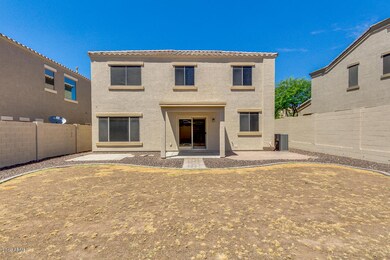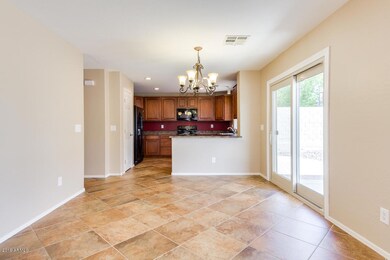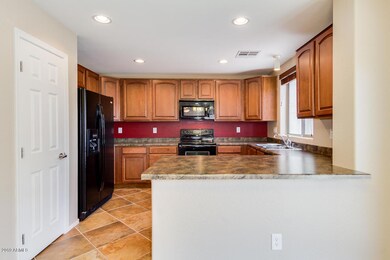
2415 W Skinner Dr Phoenix, AZ 85085
North Gateway NeighborhoodEstimated Value: $485,000 - $526,000
Highlights
- Eat-In Kitchen
- Community Playground
- Tile Flooring
- Union Park School Rated A
- Security System Owned
- Bike Trail
About This Home
As of September 2019Built in 2007, this Phoenix two-story home offers a pavered driveway and covered front porch, neutral flooring and paint throughout, a loft, a covered back patio, wrought iron railing, and a two-car garage. This home is near the park.
Last Agent to Sell the Property
Jacqueline Moore
Opendoor Brokerage, LLC Brokerage Email: homes@opendoor.com License #SA662341000 Listed on: 07/29/2019
Home Details
Home Type
- Single Family
Est. Annual Taxes
- $1,797
Year Built
- Built in 2007
Lot Details
- 4,750 Sq Ft Lot
- Block Wall Fence
- Grass Covered Lot
HOA Fees
- $54 Monthly HOA Fees
Parking
- 2 Car Garage
Home Design
- Wood Frame Construction
- Tile Roof
- Stucco
Interior Spaces
- 1,921 Sq Ft Home
- 2-Story Property
- Security System Owned
Kitchen
- Eat-In Kitchen
- Breakfast Bar
- Built-In Microwave
Flooring
- Carpet
- Laminate
- Tile
Bedrooms and Bathrooms
- 3 Bedrooms
- Primary Bathroom is a Full Bathroom
- 2.5 Bathrooms
Schools
- Sonoran Foothills Elementary School
- Sonoran Foothills Middle School
- Barry Goldwater High School
Utilities
- Refrigerated Cooling System
- Heating System Uses Natural Gas
Listing and Financial Details
- Tax Lot 129
- Assessor Parcel Number 204-24-392
Community Details
Overview
- Association fees include ground maintenance
- North Gateway Community Association, Phone Number (602) 437-4777
- Built by WILLIAM LYON HOMES
- North Gateway Pcd Functional Unit 1 Parcel 4 Subdivision
Recreation
- Community Playground
- Bike Trail
Ownership History
Purchase Details
Home Financials for this Owner
Home Financials are based on the most recent Mortgage that was taken out on this home.Purchase Details
Purchase Details
Home Financials for this Owner
Home Financials are based on the most recent Mortgage that was taken out on this home.Purchase Details
Home Financials for this Owner
Home Financials are based on the most recent Mortgage that was taken out on this home.Purchase Details
Home Financials for this Owner
Home Financials are based on the most recent Mortgage that was taken out on this home.Purchase Details
Purchase Details
Home Financials for this Owner
Home Financials are based on the most recent Mortgage that was taken out on this home.Similar Homes in Phoenix, AZ
Home Values in the Area
Average Home Value in this Area
Purchase History
| Date | Buyer | Sale Price | Title Company |
|---|---|---|---|
| Schaeffer Christian Bryant | $303,000 | Os National Llc | |
| Opendoor Property C Llc | $293,400 | Os National Llc | |
| Adams Scott Gregory | $254,000 | American Title Svc Agency Ll | |
| Colson Jeremy | $225,000 | Security Title Agency | |
| Pierce Matthew J | $165,000 | First American Title Ins Co | |
| Gordon Maurice J | -- | First American Title Ins Co | |
| Wozniak Jacob | $291,741 | Security Title Agency Inc | |
| William Lyon Southwest Inc | -- | Security Title Agency Inc |
Mortgage History
| Date | Status | Borrower | Loan Amount |
|---|---|---|---|
| Open | Schaeffer Christian Bryant | $100,000 | |
| Open | Shaeffer Christian Bryant | $310,633 | |
| Closed | Schaeffer Christian Bryant | $309,514 | |
| Previous Owner | Adams Scott Gregory | $250,804 | |
| Previous Owner | Adams Scott Gregory | $249,399 | |
| Previous Owner | Colson Jeremy | $216,956 | |
| Previous Owner | Pierce Matthew J | $156,550 | |
| Previous Owner | William Lyon Southwest Inc | $58,300 | |
| Previous Owner | Wozniak Jacob | $233,350 |
Property History
| Date | Event | Price | Change | Sq Ft Price |
|---|---|---|---|---|
| 09/27/2019 09/27/19 | Sold | $303,000 | -1.9% | $158 / Sq Ft |
| 08/24/2019 08/24/19 | Pending | -- | -- | -- |
| 08/15/2019 08/15/19 | Price Changed | $309,000 | -1.0% | $161 / Sq Ft |
| 07/29/2019 07/29/19 | For Sale | $312,000 | +22.8% | $162 / Sq Ft |
| 01/15/2016 01/15/16 | Sold | $254,000 | +1.6% | $132 / Sq Ft |
| 11/28/2015 11/28/15 | Pending | -- | -- | -- |
| 11/23/2015 11/23/15 | For Sale | $250,000 | +11.1% | $130 / Sq Ft |
| 06/13/2014 06/13/14 | Sold | $225,000 | -6.2% | $117 / Sq Ft |
| 03/19/2014 03/19/14 | Price Changed | $239,900 | -2.0% | $125 / Sq Ft |
| 03/10/2014 03/10/14 | Price Changed | $244,900 | -3.9% | $127 / Sq Ft |
| 02/17/2014 02/17/14 | For Sale | $254,900 | +54.5% | $133 / Sq Ft |
| 01/25/2012 01/25/12 | Sold | $165,000 | +10.1% | $86 / Sq Ft |
| 11/21/2011 11/21/11 | For Sale | $149,900 | -9.2% | $78 / Sq Ft |
| 11/19/2011 11/19/11 | Off Market | $165,000 | -- | -- |
| 11/19/2011 11/19/11 | Pending | -- | -- | -- |
| 11/15/2011 11/15/11 | For Sale | $149,900 | -- | $78 / Sq Ft |
Tax History Compared to Growth
Tax History
| Year | Tax Paid | Tax Assessment Tax Assessment Total Assessment is a certain percentage of the fair market value that is determined by local assessors to be the total taxable value of land and additions on the property. | Land | Improvement |
|---|---|---|---|---|
| 2025 | $1,979 | $22,990 | -- | -- |
| 2024 | $1,945 | $21,896 | -- | -- |
| 2023 | $1,945 | $35,110 | $7,020 | $28,090 |
| 2022 | $1,873 | $26,530 | $5,300 | $21,230 |
| 2021 | $1,957 | $24,570 | $4,910 | $19,660 |
| 2020 | $1,921 | $22,760 | $4,550 | $18,210 |
| 2019 | $1,862 | $21,960 | $4,390 | $17,570 |
| 2018 | $1,797 | $21,050 | $4,210 | $16,840 |
| 2017 | $1,735 | $19,950 | $3,990 | $15,960 |
| 2016 | $1,637 | $18,730 | $3,740 | $14,990 |
| 2015 | $1,461 | $17,960 | $3,590 | $14,370 |
Agents Affiliated with this Home
-

Seller's Agent in 2019
Jacqueline Moore
Opendoor Brokerage, LLC
(480) 462-5392
3 in this area
6,779 Total Sales
-
Fred Duran

Buyer's Agent in 2019
Fred Duran
Realty Executives
(602) 695-1930
30 Total Sales
-
Jill Vallie

Seller's Agent in 2016
Jill Vallie
Realty Executives
(602) 688-9750
1 in this area
113 Total Sales
-
Rob Harris

Seller Co-Listing Agent in 2016
Rob Harris
Realty Executives
(623) 451-0085
1 in this area
87 Total Sales
-
Seth Rich

Buyer's Agent in 2016
Seth Rich
E & G Real Estate Services
(602) 565-2999
46 Total Sales
-
Dean Pierce
D
Seller's Agent in 2014
Dean Pierce
HomeSmart
(480) 773-0331
1 Total Sale
Map
Source: Arizona Regional Multiple Listing Service (ARMLS)
MLS Number: 5957975
APN: 204-24-392
- 29110 N 24th Ln
- 2323 W Hunter Ct
- 28806 N 23rd Ln
- 2221 W Steed Ridge
- 29120 N 22nd Ave Unit 205
- 2315 W Duane Ln
- 29606 N 21st Dr
- 29506 N 21st Ave
- 2062 W Roy Rogers Rd
- 28604 N 21st Ln
- 2411 W Lucia Dr
- 1934 W Morning Vista Ln
- 29214 N 19th Ln
- 28306 N 25th Dale
- 2438 W Via Dona Rd
- 1957 W Lonesome Trail
- 2435 W Via Dona Rd
- 28021 N 23rd Dr
- 2126 W Red Fox Rd
- 2523 W Running Deer Trail
- 2415 W Skinner Dr
- 2411 W Skinner Dr
- 2419 W Skinner Dr
- 2418 W Hunter Ct
- 2414 W Hunter Ct
- 2407 W Skinner Dr
- 2422 W Hunter Ct
- 2410 W Hunter Ct
- 2408 W Skinner Dr
- 2412 W Skinner Dr
- 2349 W Skinner Dr
- 2416 W Skinner Dr
- 2406 W Hunter Ct
- 29208 N 24th Ln
- 2350 W Skinner Dr
- 29216 N 24th Ln
- 29204 N 24th Ln
- 2345 W Skinner Dr
- 2346 W Skinner Dr
- 29114 N 24th Ln
