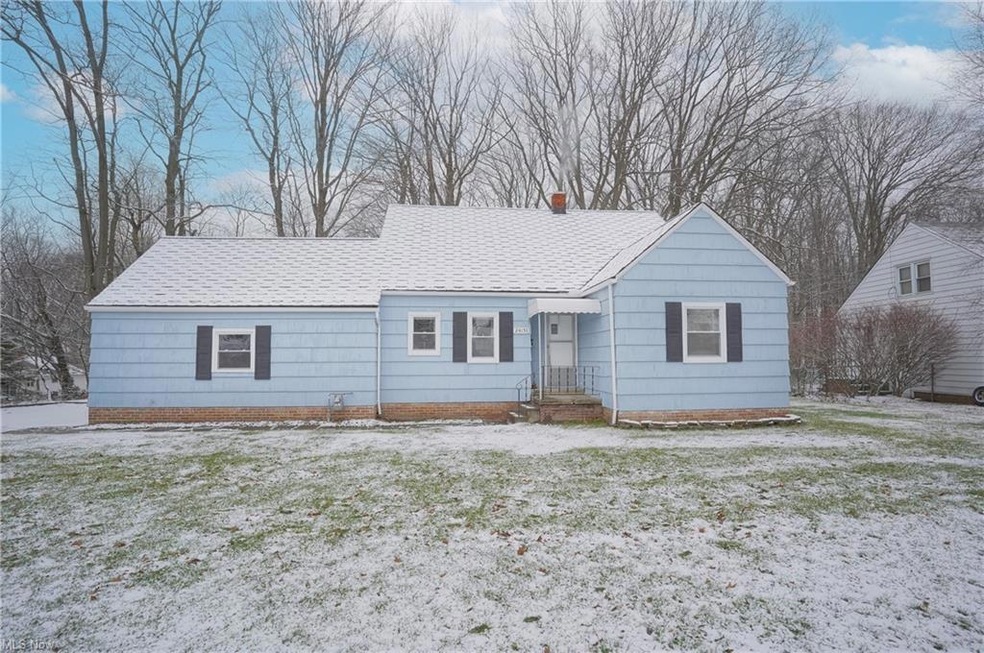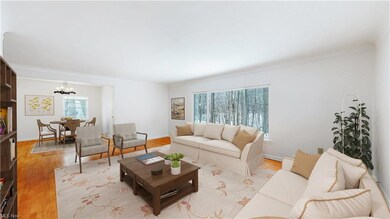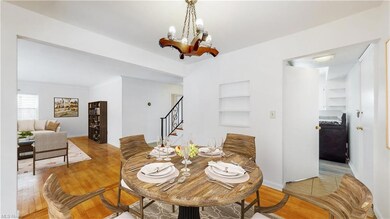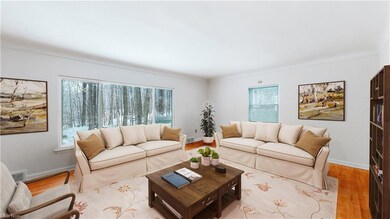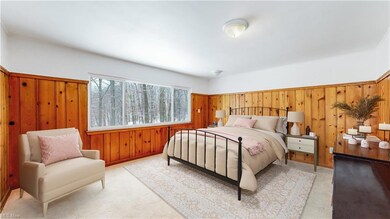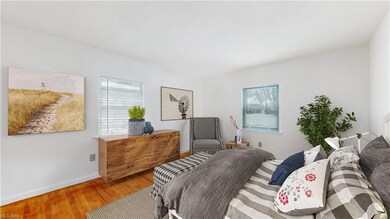
24151 Effingham Blvd Euclid, OH 44117
Highlights
- 1.38 Acre Lot
- Wooded Lot
- Patio
- Cape Cod Architecture
- 2 Car Garage
- Forced Air Heating System
About This Home
As of April 2023Looking for a little piece of the country but not too far from amenities? There is a gem of a 2,400+ sq ft home with Hardwood Floors, Large Bedrooms, Attached Garage and Finished Basement situated on 1.38 acres of wooded privacy. Two options for a Master Bedroom - A first floor option and Full bath with walk in shower and ceramic floor or a huge Upstairs Room with oversized window to wake up overlooking the wooded yard. The upstairs has another full bathroom, third bedroom, built in storage, cedar closet and attic accesses. Natural light fills the Living Room and Dining Room showing off the Hardwood Floors. Eat In Kitchen offers Appliances, Laminate Flooring, SS Double Sink and White Cabinets. Finished Basement is an amazing space to have a family room or recreation room already set up with pool table and accessories. Laundry room has washer and dryer, utility room, workshop, glass block windows and storage. Bonus 3-season room off of the dining room is a wonderful place to start your day with your cup of coffee or wind down to the sunset. Updates include - Furnace 2013, Windows 2019, HWT, new carpeting upstairs and fresh paint. Move in ready and get situated right away to enjoy the privacy and space.
Last Agent to Sell the Property
Keller Williams Greater Cleveland Northeast License #2003014671 Listed on: 02/06/2023

Home Details
Home Type
- Single Family
Est. Annual Taxes
- $4,315
Year Built
- Built in 1951
Lot Details
- 1.38 Acre Lot
- Lot Dimensions are 110x459.4
- Wooded Lot
Parking
- 2 Car Garage
Home Design
- Cape Cod Architecture
- Bungalow
- Asphalt Roof
Interior Spaces
- 2-Story Property
- Finished Basement
- Basement Fills Entire Space Under The House
- Fire and Smoke Detector
Kitchen
- Range
- Microwave
- Dishwasher
Bedrooms and Bathrooms
- 3 Bedrooms | 1 Main Level Bedroom
Laundry
- Dryer
- Washer
Outdoor Features
- Patio
Utilities
- Cooling System Mounted In Outer Wall Opening
- Forced Air Heating System
- Heating System Uses Gas
Community Details
- Shaker Heights Improv Cos Sh Community
Listing and Financial Details
- Assessor Parcel Number 650-08-034
Ownership History
Purchase Details
Home Financials for this Owner
Home Financials are based on the most recent Mortgage that was taken out on this home.Purchase Details
Home Financials for this Owner
Home Financials are based on the most recent Mortgage that was taken out on this home.Purchase Details
Purchase Details
Home Financials for this Owner
Home Financials are based on the most recent Mortgage that was taken out on this home.Purchase Details
Similar Homes in the area
Home Values in the Area
Average Home Value in this Area
Purchase History
| Date | Type | Sale Price | Title Company |
|---|---|---|---|
| Warranty Deed | $175,000 | Title Professionals | |
| Warranty Deed | $121,700 | Enterprise Title Agency | |
| Quit Claim Deed | -- | New Market Title | |
| Survivorship Deed | $159,000 | -- | |
| Deed | -- | -- |
Mortgage History
| Date | Status | Loan Amount | Loan Type |
|---|---|---|---|
| Open | $169,750 | New Conventional | |
| Previous Owner | $119,495 | FHA | |
| Previous Owner | $143,100 | Purchase Money Mortgage |
Property History
| Date | Event | Price | Change | Sq Ft Price |
|---|---|---|---|---|
| 04/21/2023 04/21/23 | Sold | $175,000 | -2.7% | $71 / Sq Ft |
| 03/03/2023 03/03/23 | Pending | -- | -- | -- |
| 02/06/2023 02/06/23 | For Sale | $179,900 | +47.8% | $73 / Sq Ft |
| 07/12/2019 07/12/19 | Sold | $121,700 | -2.6% | $59 / Sq Ft |
| 05/21/2019 05/21/19 | Pending | -- | -- | -- |
| 05/13/2019 05/13/19 | For Sale | $124,900 | -- | $61 / Sq Ft |
Tax History Compared to Growth
Tax History
| Year | Tax Paid | Tax Assessment Tax Assessment Total Assessment is a certain percentage of the fair market value that is determined by local assessors to be the total taxable value of land and additions on the property. | Land | Improvement |
|---|---|---|---|---|
| 2024 | $4,160 | $60,970 | $19,495 | $41,475 |
| 2023 | $3,954 | $45,440 | $15,230 | $30,210 |
| 2022 | $3,865 | $129,800 | $43,500 | $86,300 |
| 2021 | $4,315 | $45,430 | $15,230 | $30,210 |
| 2020 | $4,091 | $39,170 | $13,130 | $26,040 |
| 2019 | $3,691 | $111,900 | $37,500 | $74,400 |
| 2018 | $3,493 | $39,170 | $13,130 | $26,040 |
| 2017 | $3,535 | $30,910 | $10,540 | $20,370 |
| 2016 | $3,544 | $30,910 | $10,540 | $20,370 |
| 2015 | $3,229 | $30,910 | $10,540 | $20,370 |
| 2014 | $3,229 | $30,910 | $10,540 | $20,370 |
Agents Affiliated with this Home
-
Jennifer Allen

Seller's Agent in 2023
Jennifer Allen
Keller Williams Greater Cleveland Northeast
(440) 796-4833
22 in this area
433 Total Sales
-
Crystal Washington

Buyer's Agent in 2023
Crystal Washington
Keller Williams Living
(216) 780-7965
4 in this area
79 Total Sales
-
Lenny Vaccaro

Seller's Agent in 2019
Lenny Vaccaro
EXP Realty, LLC.
(216) 650-8080
32 in this area
92 Total Sales
-
V
Buyer's Agent in 2019
Valerie Sotak
Deleted Agent
Map
Source: MLS Now
MLS Number: 4435914
APN: 650-08-034
- 24019 Glenbrook Blvd
- 24421 Effingham Blvd
- 23785 Greenwood Rd
- 2054 Harrison Dr
- 1765 E 238th St
- 22576 Coulter Ave
- 25591 Chatworth Dr
- 25126 Edgemont Rd
- 1865 E 225th St
- 22561 Chardon Rd
- 1870 E 225th St
- 1439 E 221st St
- 1975 E 226th St
- 1556 E 221st St
- 21950 Euclid Ave
- 1870 E 223rd St
- 1965 E 221st St
- 343 Royal Oak Blvd
- 1498 E 248th St
- 1883 Skyline Dr
