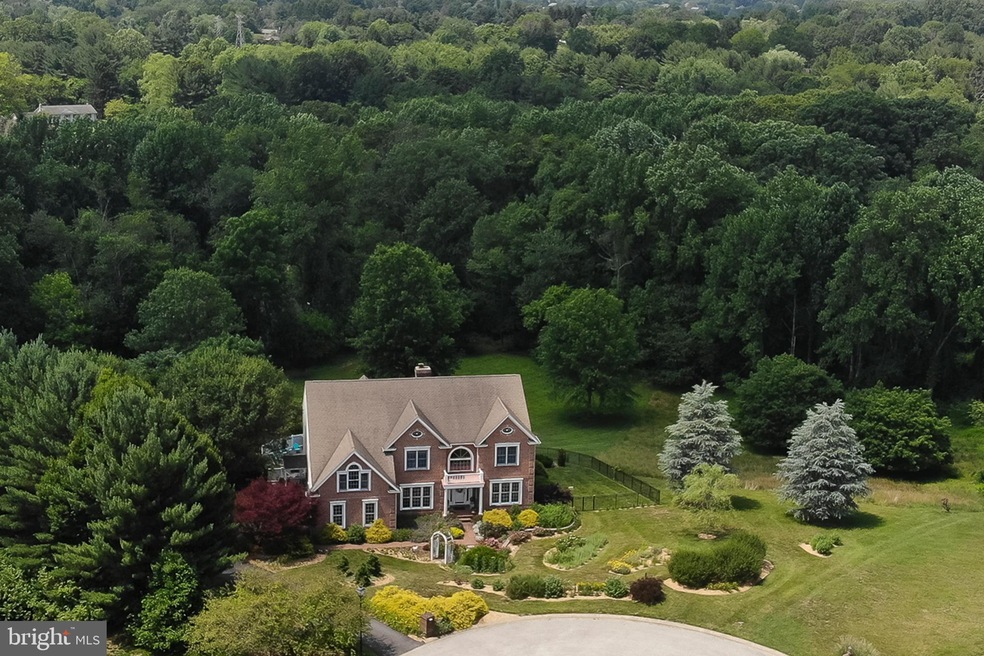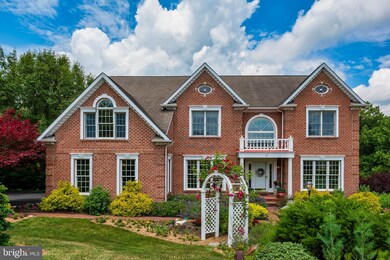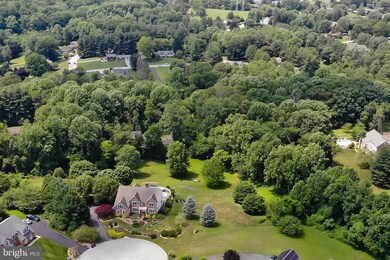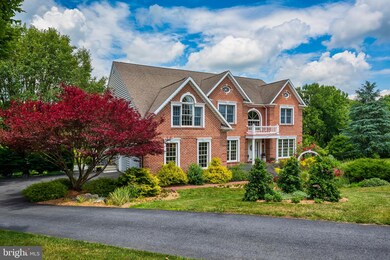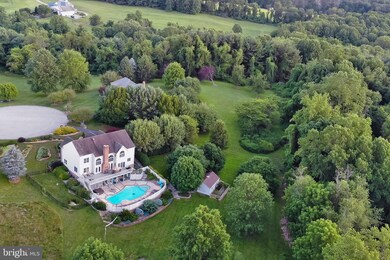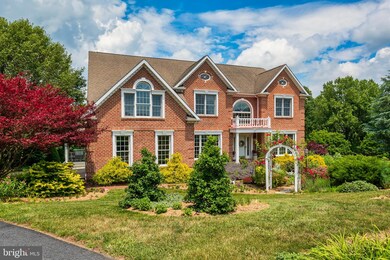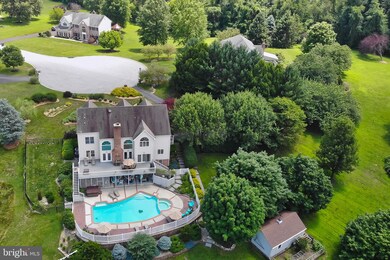
2416 Haddon Hurst Ct Fallston, MD 21047
Highlights
- Filtered Pool
- Colonial Architecture
- No HOA
- Youths Benefit Elementary School Rated A-
- 1 Fireplace
- 2 Car Direct Access Garage
About This Home
As of October 2020Drive into a quiet neighborhood, and come to the end of the court and pull into your garden oasis. Get out of your car, walk through the lush front garden, brimming with life. Walk through the front door in front of you is the main staircase, to the right is your relaxing space to read, or to the left is the dining room all of which look out into the front garden. Continue back into the home and see the main great room, with a fireplace. To the right is the home office with the half bath. To the left is the updated kitchen. Off of the kitchen is the custom butcher block laundry room, and the two car garage. Upstairs you will find four bedrooms, two of which have their own full bathrooms. The expansive main bedroom has massive storage, including a two sided walk in closet. The main bathroom has vaulted ceilings and looks out over the pool and the backyard. The fully finished basement is made to entertain and walks out directly to a dry covered patio adjacent to the pool. Everything has been well maintained or upgraded. The school bus stops next door. Plenty of storage in the detached shed. Fenced in for a dog if you would like. All that s left is for you to move in and enjoy the sunset from the large back deck.
Last Agent to Sell the Property
Forsyth Real Estate Group License #643961 Listed on: 07/17/2020
Home Details
Home Type
- Single Family
Est. Annual Taxes
- $7,218
Year Built
- Built in 1996
Lot Details
- 2.63 Acre Lot
- Property is zoned RR
Parking
- 2 Car Direct Access Garage
- 5 Driveway Spaces
- Side Facing Garage
- Garage Door Opener
- Off-Street Parking
Home Design
- Colonial Architecture
- Architectural Shingle Roof
- Brick Front
Interior Spaces
- Property has 3 Levels
- 1 Fireplace
Bedrooms and Bathrooms
- 4 Bedrooms
Finished Basement
- Heated Basement
- Walk-Out Basement
- Interior and Exterior Basement Entry
- Sump Pump
- Basement Windows
Pool
- Filtered Pool
- Heated In Ground Pool
- Fence Around Pool
Schools
- Youths Benefit Elementary School
- Fallston Middle School
- Fallston High School
Utilities
- Forced Air Heating and Cooling System
- Heating System Powered By Leased Propane
- Well
- Propane Water Heater
- Septic Tank
Community Details
- No Home Owners Association
- Haddon Hurst Subdivision
Listing and Financial Details
- Tax Lot 15
- Assessor Parcel Number 1304089014
Ownership History
Purchase Details
Home Financials for this Owner
Home Financials are based on the most recent Mortgage that was taken out on this home.Purchase Details
Home Financials for this Owner
Home Financials are based on the most recent Mortgage that was taken out on this home.Purchase Details
Home Financials for this Owner
Home Financials are based on the most recent Mortgage that was taken out on this home.Purchase Details
Home Financials for this Owner
Home Financials are based on the most recent Mortgage that was taken out on this home.Purchase Details
Similar Homes in the area
Home Values in the Area
Average Home Value in this Area
Purchase History
| Date | Type | Sale Price | Title Company |
|---|---|---|---|
| Deed | $765,000 | Swan Title Corporation | |
| Deed | $630,000 | Attorney | |
| Deed | $625,000 | -- | |
| Deed | $625,000 | -- | |
| Deed | $120,000 | -- |
Mortgage History
| Date | Status | Loan Amount | Loan Type |
|---|---|---|---|
| Open | $157,000 | Balloon | |
| Closed | $35,000 | Credit Line Revolving | |
| Open | $789,256 | VA | |
| Closed | $792,540 | VA | |
| Previous Owner | $422,212 | VA | |
| Previous Owner | $360,000 | Adjustable Rate Mortgage/ARM | |
| Previous Owner | $360,000 | Adjustable Rate Mortgage/ARM | |
| Previous Owner | $545,000 | Stand Alone Second | |
| Previous Owner | $388,000 | Stand Alone Second | |
| Previous Owner | $390,920 | Stand Alone Second | |
| Previous Owner | $110,550 | Unknown | |
| Closed | -- | No Value Available |
Property History
| Date | Event | Price | Change | Sq Ft Price |
|---|---|---|---|---|
| 10/20/2020 10/20/20 | Sold | $765,000 | -4.4% | $139 / Sq Ft |
| 07/17/2020 07/17/20 | For Sale | $799,900 | +27.0% | $145 / Sq Ft |
| 09/15/2016 09/15/16 | Sold | $630,000 | -3.1% | $108 / Sq Ft |
| 06/26/2016 06/26/16 | Pending | -- | -- | -- |
| 05/20/2016 05/20/16 | For Sale | $650,000 | -- | $112 / Sq Ft |
Tax History Compared to Growth
Tax History
| Year | Tax Paid | Tax Assessment Tax Assessment Total Assessment is a certain percentage of the fair market value that is determined by local assessors to be the total taxable value of land and additions on the property. | Land | Improvement |
|---|---|---|---|---|
| 2024 | $7,839 | $713,700 | $163,100 | $550,600 |
| 2023 | $7,499 | $682,567 | $0 | $0 |
| 2022 | $7,159 | $651,433 | $0 | $0 |
| 2021 | $14,290 | $620,300 | $163,100 | $457,200 |
| 2020 | $7,218 | $620,300 | $163,100 | $457,200 |
| 2019 | $7,218 | $620,300 | $163,100 | $457,200 |
| 2018 | $7,251 | $628,300 | $163,100 | $465,200 |
| 2017 | $7,245 | $628,300 | $0 | $0 |
| 2016 | -- | $628,300 | $0 | $0 |
| 2015 | $6,817 | $635,700 | $0 | $0 |
| 2014 | $6,817 | $621,633 | $0 | $0 |
Agents Affiliated with this Home
-
J Travis Forsyth

Seller's Agent in 2020
J Travis Forsyth
Forsyth Real Estate Group
(410) 588-6766
3 in this area
88 Total Sales
-
datacorrect BrightMLS
d
Buyer's Agent in 2020
datacorrect BrightMLS
Non Subscribing Office
-
Suzanne Burton

Seller's Agent in 2016
Suzanne Burton
Cummings & Co Realtors
(410) 627-4044
6 in this area
79 Total Sales
-
Richard Ikle

Buyer's Agent in 2016
Richard Ikle
Allison James Estates & Homes
(410) 982-8180
Map
Source: Bright MLS
MLS Number: MDHR248308
APN: 04-089014
- 2505 Derby Dr
- 2431 Baldwin Mill Rd
- 2706 Terra Vista Dr
- 2756 Greene Ln
- 2700 Stevens Ct
- 2801 Glen Keld Ct
- 2413 Engle Rd
- 3205 Newfane Ct
- 2131 Baldwin Mill Rd
- 3170 Charles St
- 2301 Willow Vale Dr
- 2501 Pocock Rd
- 2123 Round Hill Rd
- 3017 Andover Rd
- 1800 Twin Lakes Dr
- 1705 Moonriver Ct
- 2204 Arden Dr
- 2208 Arden Dr
- 1932 Pleasantville Rd
- Lot 5 Arden Dr
