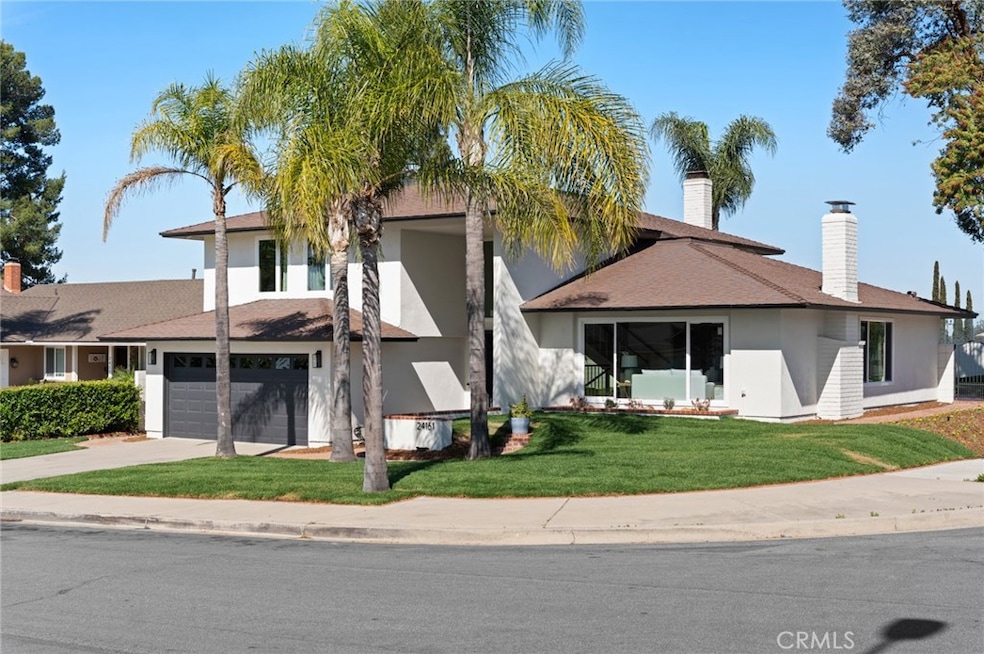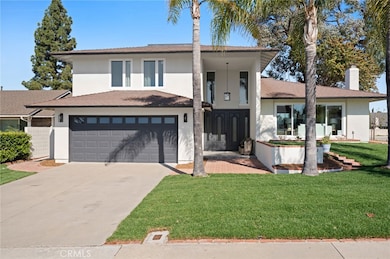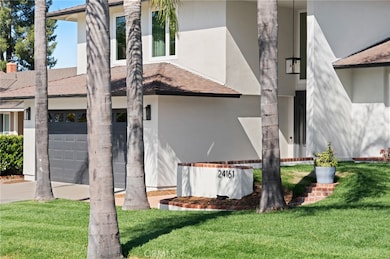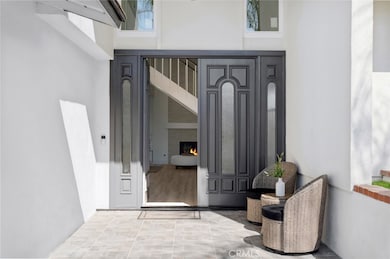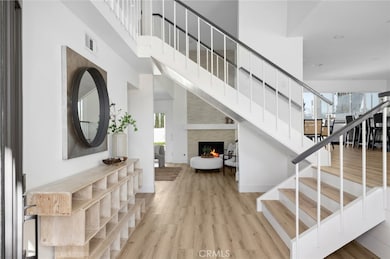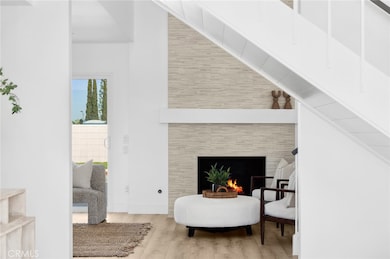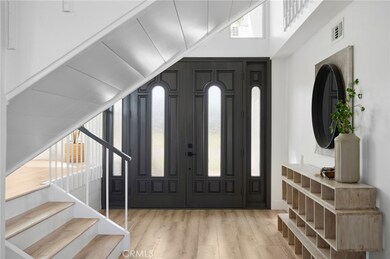
24161 Delphi St Mission Viejo, CA 92691
Estimated payment $9,912/month
Highlights
- Golf Course Community
- Private Pool
- Open Floorplan
- Del Cerro Elementary School Rated A-
- Updated Kitchen
- Mountain View
About This Home
Welcome to your dream home in the highly sought-after Aegean Heights community. Situated on a prime corner lot, this beautifully remodeled property blends modern luxury with timeless charm.Fully renovated in 2025, the home features a fresh, move-in-ready interior with premium finishes throughout. The open floor plan offers both style and comfort, perfect for everyday living and entertaining.The first floor includes a spacious bedroom and full bathroom—ideal for guests or multigenerational living. The kitchen is outfitted with all-new, never-used stainless steel appliances, and the home is filled with natural light from brand new double-pane windows and sliders.Step into the backyard to find a newly re-plastered pool and lush green grass, supported by a brand new irrigation system in both the front and backyards.Additional highlights include a 220-volt EV charging outlet in the garage and a full electrical panel upgrade. Enjoy added privacy and curb appeal thanks to the corner-lot location, along with serene views of rolling green hills.This is California living at its finest—turnkey, modern, and built to impress.
Home Details
Home Type
- Single Family
Est. Annual Taxes
- $4,829
Year Built
- Built in 1967 | Remodeled
Lot Details
- 9,100 Sq Ft Lot
- Corner Lot
- Front and Back Yard Sprinklers
Parking
- 2 Car Attached Garage
- 2 Open Parking Spaces
- Parking Available
Property Views
- Mountain
- Hills
Home Design
- Contemporary Architecture
- Turnkey
- Slab Foundation
- Shingle Roof
- Asphalt Roof
Interior Spaces
- 2,594 Sq Ft Home
- 2-Story Property
- Open Floorplan
- Built-In Features
- Two Story Ceilings
- Recessed Lighting
- Awning
- Double Door Entry
- Sliding Doors
- Insulated Doors
- Family Room with Fireplace
- Family Room Off Kitchen
- Living Room with Fireplace
- Dining Room
- Vinyl Flooring
- Laundry Room
Kitchen
- Updated Kitchen
- Breakfast Area or Nook
- Open to Family Room
- Kitchen Island
- Quartz Countertops
- Built-In Trash or Recycling Cabinet
- Self-Closing Drawers and Cabinet Doors
Bedrooms and Bathrooms
- 4 Bedrooms | 1 Main Level Bedroom
- Walk-In Closet
- Mirrored Closets Doors
- Remodeled Bathroom
- 3 Full Bathrooms
- Quartz Bathroom Countertops
Home Security
- Carbon Monoxide Detectors
- Fire and Smoke Detector
Outdoor Features
- Private Pool
- Tile Patio or Porch
Utilities
- Central Heating and Cooling System
- 220 Volts in Garage
Listing and Financial Details
- Tax Lot 10
- Tax Tract Number 6406
- Assessor Parcel Number 61908101
- Seller Considering Concessions
Community Details
Overview
- No Home Owners Association
- Aegean Hills North Subdivision
- Community Lake
Recreation
- Golf Course Community
- Park
- Dog Park
- Water Sports
- Horse Trails
- Hiking Trails
- Bike Trail
Map
Home Values in the Area
Average Home Value in this Area
Tax History
| Year | Tax Paid | Tax Assessment Tax Assessment Total Assessment is a certain percentage of the fair market value that is determined by local assessors to be the total taxable value of land and additions on the property. | Land | Improvement |
|---|---|---|---|---|
| 2024 | $4,829 | $474,646 | $305,156 | $169,490 |
| 2023 | $4,713 | $465,340 | $299,173 | $166,167 |
| 2022 | $4,628 | $456,216 | $293,307 | $162,909 |
| 2021 | $4,535 | $447,271 | $287,556 | $159,715 |
| 2020 | $4,494 | $442,685 | $284,607 | $158,078 |
| 2019 | $4,403 | $434,005 | $279,026 | $154,979 |
| 2018 | $4,319 | $425,496 | $273,555 | $151,941 |
| 2017 | $4,232 | $417,153 | $268,191 | $148,962 |
| 2016 | $4,161 | $408,974 | $262,932 | $146,042 |
| 2015 | $4,109 | $402,831 | $258,982 | $143,849 |
| 2014 | $4,019 | $394,941 | $253,909 | $141,032 |
Property History
| Date | Event | Price | Change | Sq Ft Price |
|---|---|---|---|---|
| 04/23/2025 04/23/25 | Pending | -- | -- | -- |
| 04/11/2025 04/11/25 | For Sale | $1,699,000 | 0.0% | $655 / Sq Ft |
| 04/08/2025 04/08/25 | Off Market | $1,699,000 | -- | -- |
| 04/02/2025 04/02/25 | For Sale | $1,699,000 | -- | $655 / Sq Ft |
Purchase History
| Date | Type | Sale Price | Title Company |
|---|---|---|---|
| Individual Deed | $315,000 | Guardian Title Company | |
| Interfamily Deed Transfer | -- | -- | |
| Interfamily Deed Transfer | -- | Continental Lawyers Title Co |
Mortgage History
| Date | Status | Loan Amount | Loan Type |
|---|---|---|---|
| Open | $78,000 | Future Advance Clause Open End Mortgage | |
| Open | $338,600 | New Conventional | |
| Closed | $324,393 | New Conventional | |
| Closed | $93,000 | Unknown | |
| Closed | $340,000 | Fannie Mae Freddie Mac | |
| Closed | $80,000 | Credit Line Revolving | |
| Closed | $285,500 | Unknown | |
| Closed | $15,000 | Stand Alone Second | |
| Closed | $275,000 | Unknown | |
| Closed | $283,185 | No Value Available | |
| Previous Owner | $175,000 | No Value Available |
Similar Homes in the area
Source: California Regional Multiple Listing Service (CRMLS)
MLS Number: OC25071652
APN: 619-081-01
- 24161 Delphi St
- 24201 Adonis St
- 25442 Marina Cir
- 25552 Rhoda Dr
- 24492 Spartan St
- 25272 Arcadian Ave
- 25871 Via Del Sur
- 24091 Marathon St
- 24111 Marathon St
- 24596 Dardania Ave
- 25981 Cordillera Dr
- 23971 Sprig St
- 24771 Acropolis Dr
- 24251 Bark St
- 25012 Carol Ln
- 24851 Stem Ave
- 26211 Avenida Deseo
- 24795 Daphne E
- 25001 Mackenzie St
- 24651 Paige Cir
