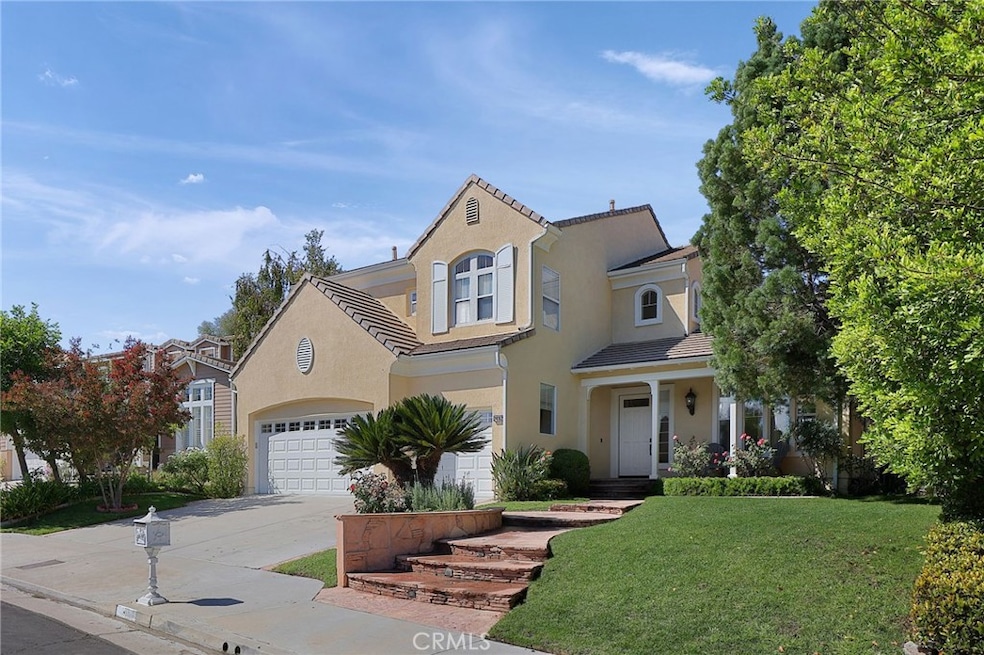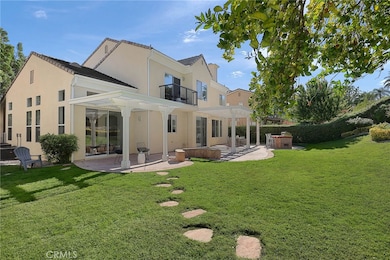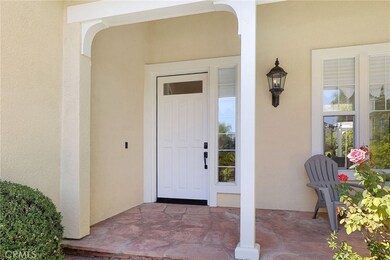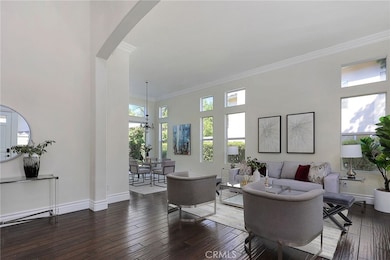
24162 Lance Place West Hills, CA 91307
Highlights
- 24-Hour Security
- Updated Kitchen
- Deck
- View of Trees or Woods
- Open Floorplan
- Two Story Ceilings
About This Home
As of March 2025Elegant home located in Monte Vista! Ready to move in!! Most exclusive tract of West Hills. With its own 24 hr. security. This spacious home offers 5 bedrooms and 5 baths. With one bedroom down stairs with its bathroom. Recently refreshed with newer paint and newer carpet upstairs. You enter through a large living room with high ceilings that opens up to a formal dining area. The open floor plan features high ceilings, creating a light and bright atmosphere. The updated kitchen boasts newer cabinets and Viking appliances, and opens up to an expansive great room, perfect for entertaining. On the main floor, there’s a bedroom with its own bath, which can also be used as an office. Great schools close to shopping and restaurants
Upstairs, the primary suite offers two large closets and a primary bath with double sinks and a tub. Three additional bedrooms are located upstairs; one has an en-suite bath, and two others share a connected bathroom.
All rooms on the lower level enjoy views of the lush, landscaped yard, which includes an outdoor kitchen and patio, perfect for entertaining in the expansive grassy area. The home also features a three-car garage with ample storage. 24 hour Security patrol is included ass. dues. Also there is a three car garage with plenty of storage.
Conveniently located near shopping Westfield Shopping Mall, the Village in Calabasas Commons, the freeway, and within a "highly desirable school district", this home offers both luxury and practicality.
Last Agent to Sell the Property
Coldwell Banker Realty Brokerage Phone: 818-987-7653 License #01065592 Listed on: 10/09/2024

Home Details
Home Type
- Single Family
Est. Annual Taxes
- $8,949
Year Built
- Built in 1998
Lot Details
- 0.29 Acre Lot
- Wrought Iron Fence
- Fence is in good condition
- Rectangular Lot
- Front and Back Yard Sprinklers
- Private Yard
- Property is zoned LARE11
HOA Fees
- $235 Monthly HOA Fees
Parking
- 3 Car Direct Access Garage
- Parking Available
- Three Garage Doors
Home Design
- Traditional Architecture
- Turnkey
- Planned Development
- Flat Tile Roof
Interior Spaces
- 3,001 Sq Ft Home
- 2-Story Property
- Open Floorplan
- Two Story Ceilings
- Recessed Lighting
- French Doors
- Sliding Doors
- Insulated Doors
- Family Room with Fireplace
- Family Room Off Kitchen
- Living Room
- Home Office
- Wood Flooring
- Views of Woods
- Laundry Room
Kitchen
- Updated Kitchen
- Open to Family Room
- Eat-In Kitchen
- Breakfast Bar
- Double Oven
- Built-In Range
- Warming Drawer
- Microwave
- Dishwasher
- Kitchen Island
- Trash Compactor
- Disposal
Bedrooms and Bathrooms
- 5 Bedrooms | 1 Main Level Bedroom
- Walk-In Closet
- Mirrored Closets Doors
- Jack-and-Jill Bathroom
- Bathroom on Main Level
- 5 Full Bathrooms
- Dual Sinks
- Dual Vanity Sinks in Primary Bathroom
Outdoor Features
- Deck
- Covered patio or porch
- Exterior Lighting
Schools
- Hale Charter Middle School
- El Camino Charter High School
Utilities
- Central Heating and Cooling System
Listing and Financial Details
- Tax Lot 2
- Tax Tract Number 41062
- Assessor Parcel Number 2027046022
- Seller Considering Concessions
Community Details
Overview
- Monte Vista Association, Phone Number (818) 987-7653
- Monte Vista
Recreation
- Park
Security
- 24-Hour Security
Ownership History
Purchase Details
Home Financials for this Owner
Home Financials are based on the most recent Mortgage that was taken out on this home.Purchase Details
Home Financials for this Owner
Home Financials are based on the most recent Mortgage that was taken out on this home.Purchase Details
Home Financials for this Owner
Home Financials are based on the most recent Mortgage that was taken out on this home.Purchase Details
Home Financials for this Owner
Home Financials are based on the most recent Mortgage that was taken out on this home.Similar Homes in the area
Home Values in the Area
Average Home Value in this Area
Purchase History
| Date | Type | Sale Price | Title Company |
|---|---|---|---|
| Grant Deed | -- | None Listed On Document | |
| Grant Deed | $1,640,000 | Lawyers Title | |
| Quit Claim Deed | -- | Lawyers Title | |
| Partnership Grant Deed | $450,000 | First American Title Co |
Mortgage History
| Date | Status | Loan Amount | Loan Type |
|---|---|---|---|
| Previous Owner | $832,500 | New Conventional | |
| Previous Owner | $437,000 | New Conventional | |
| Previous Owner | $485,000 | New Conventional | |
| Previous Owner | $417,000 | Unknown | |
| Previous Owner | $150,000 | Credit Line Revolving | |
| Previous Owner | $389,000 | New Conventional | |
| Previous Owner | $389,100 | Unknown | |
| Previous Owner | $359,800 | No Value Available | |
| Closed | $44,950 | No Value Available |
Property History
| Date | Event | Price | Change | Sq Ft Price |
|---|---|---|---|---|
| 03/28/2025 03/28/25 | Sold | $1,640,000 | -5.1% | $546 / Sq Ft |
| 01/31/2025 01/31/25 | Price Changed | $1,728,000 | -0.6% | $576 / Sq Ft |
| 01/08/2025 01/08/25 | For Sale | $1,738,000 | +6.0% | $579 / Sq Ft |
| 12/18/2024 12/18/24 | Off Market | $1,640,000 | -- | -- |
| 11/13/2024 11/13/24 | Price Changed | $1,738,000 | -3.3% | $579 / Sq Ft |
| 10/09/2024 10/09/24 | For Sale | $1,798,000 | 0.0% | $599 / Sq Ft |
| 12/28/2022 12/28/22 | Rented | $5,900 | -1.7% | -- |
| 12/14/2022 12/14/22 | Under Contract | -- | -- | -- |
| 11/13/2022 11/13/22 | Price Changed | $5,999 | 0.0% | $2 / Sq Ft |
| 10/25/2022 10/25/22 | Price Changed | $6,000 | -3.2% | $2 / Sq Ft |
| 10/14/2022 10/14/22 | Price Changed | $6,200 | -10.1% | $2 / Sq Ft |
| 09/13/2022 09/13/22 | Price Changed | $6,900 | -4.2% | $2 / Sq Ft |
| 09/01/2022 09/01/22 | For Rent | $7,200 | +60.0% | -- |
| 07/01/2014 07/01/14 | Rented | $4,500 | -6.3% | -- |
| 06/30/2014 06/30/14 | Under Contract | -- | -- | -- |
| 06/08/2014 06/08/14 | For Rent | $4,800 | 0.0% | -- |
| 07/22/2012 07/22/12 | Rented | $4,800 | -- | -- |
| 07/22/2012 07/22/12 | Under Contract | -- | -- | -- |
Tax History Compared to Growth
Tax History
| Year | Tax Paid | Tax Assessment Tax Assessment Total Assessment is a certain percentage of the fair market value that is determined by local assessors to be the total taxable value of land and additions on the property. | Land | Improvement |
|---|---|---|---|---|
| 2024 | $8,949 | $696,010 | $334,585 | $361,425 |
| 2023 | $8,779 | $682,364 | $328,025 | $354,339 |
| 2022 | $8,376 | $668,986 | $321,594 | $347,392 |
| 2021 | $8,260 | $655,870 | $315,289 | $340,581 |
| 2019 | $8,015 | $636,419 | $305,939 | $330,480 |
| 2018 | $7,881 | $623,941 | $299,941 | $324,000 |
| 2016 | $7,513 | $599,715 | $288,295 | $311,420 |
| 2015 | $7,405 | $590,708 | $283,965 | $306,743 |
| 2014 | $7,435 | $579,138 | $278,403 | $300,735 |
Agents Affiliated with this Home
-
Francine,Chalme Meyberg

Seller's Agent in 2025
Francine,Chalme Meyberg
Coldwell Banker Realty
(818) 987-7653
2 in this area
45 Total Sales
-
Sal Rassibi
S
Buyer's Agent in 2025
Sal Rassibi
RE/MAX
(818) 730-1213
1 in this area
20 Total Sales
-
JoAnn Kepler

Buyer's Agent in 2022
JoAnn Kepler
RE/MAX
(818) 337-9772
8 Total Sales
-
Jill Struck
J
Buyer's Agent in 2014
Jill Struck
Compass
(805) 407-5455
63 Total Sales
Map
Source: California Regional Multiple Listing Service (CRMLS)
MLS Number: SR24209644
APN: 2027-046-022
- 7385 Darnoch Way
- 23800 Posey Ln
- 23762 Posey Ln
- 24238 Abbeywood Dr
- 7618 Brookmont Place
- 7152 Pomelo Dr
- 7215 Darnoch Way
- 24441 Indian Hill Ln
- 7636 Atherton Ln
- 7044 Scarborough Peak Dr
- 23716 Elkwood St
- 7031 Scarborough Peak Dr
- 23398 Sandalwood St
- 7007 Pomelo Dr
- 6941 Scarborough Peak Dr
- 7632 Penobscot Dr
- 7293 Cirrus Way
- 23676 Strathern St
- 24632 Stagg St
- 23915 Strathern St






