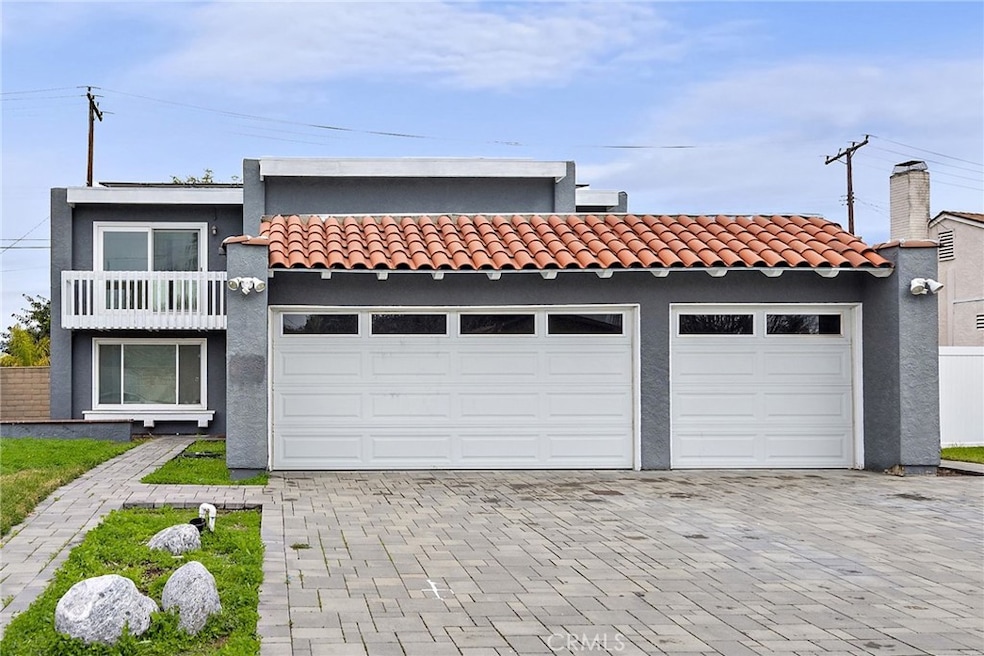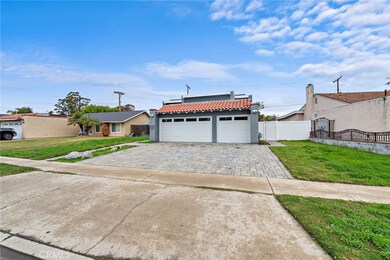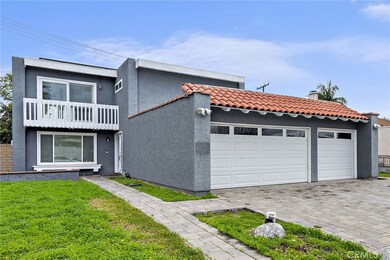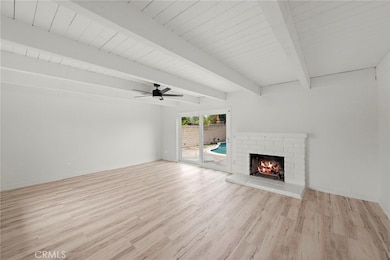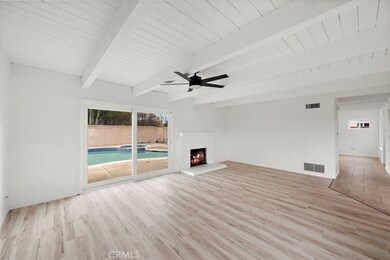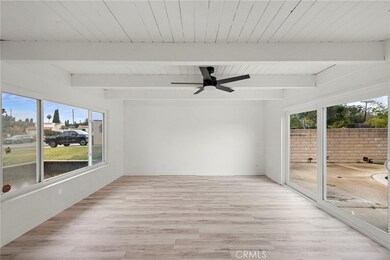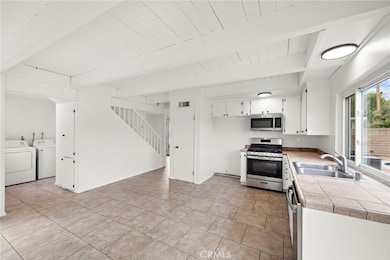
24162 Twig St Lake Forest, CA 92630
Highlights
- Private Pool
- No HOA
- 3 Car Attached Garage
- Del Cerro Elementary School Rated A-
- Neighborhood Views
- Bathtub
About This Home
As of May 2025Charming Pool Home in a Prime Lake Forest Location. Welcome to 24162 Twig Street, a spacious 4-bedroom, 2.5-bathroom home in the heart of Lake Forest. Boasting 1,722 sq. ft. of living space on a generous 7,405 sq. ft. lot, this residence combines comfort, style and convenience.Step inside to fresh interior paint and new vinyl wood plank flooring, creating a warm and inviting atmosphere throughout. The open floor plan is filled with natural light, featuring beamed ceilings and a cozy fireplace in the family room. A spacious kitchen flows seamlessly into the dining, living areas and out to the pool - perfect for entertaining.Upstairs, the primary suite offers a private balcony, an en-suite bath and ample closet space. Three additional bedrooms provide room for family, guests, or a home office.With no neighbors directly behind the property, enjoy peace, privacy, and space for entertaining or relaxing under the California sunshine.Nestled in a quiet, well-established neighborhood, this home offers easy access to shopping, dining and major freeways - just minutes from the Irvine Spectrum, Laguna Hills Mall and top-rated schools. With 4 bedrooms, 2.5 bathrooms, a 3-car garage, a large lot and energy-efficient solar panels, this home is a perfect place to call home.Don't miss this opportunity - schedule your private tour today!
Last Agent to Sell the Property
Patterson Talbot Realty, Inc. Brokerage Phone: 949-295-0610 License #01935216 Listed on: 03/17/2025
Home Details
Home Type
- Single Family
Est. Annual Taxes
- $9,044
Year Built
- Built in 1970
Lot Details
- 7,405 Sq Ft Lot
- Level Lot
- Density is up to 1 Unit/Acre
Parking
- 3 Car Attached Garage
Home Design
- Flat Roof Shape
- Spanish Tile Roof
Interior Spaces
- 1,722 Sq Ft Home
- 2-Story Property
- Entryway
- Living Room with Fireplace
- Neighborhood Views
Flooring
- Tile
- Vinyl
Bedrooms and Bathrooms
- 4 Bedrooms
- All Upper Level Bedrooms
- Bathtub
Laundry
- Laundry Room
- Dryer
- Washer
Schools
- Del Cerro Elementary School
- Los Aliso Middle School
- Mission Viejo High School
Utilities
- Central Heating and Cooling System
- Natural Gas Connected
Additional Features
- Solar Heating System
- Private Pool
- Suburban Location
Community Details
- No Home Owners Association
- Laguna Real Phase Ii Subdivision
Listing and Financial Details
- Tax Lot 6
- Tax Tract Number 5598
- Assessor Parcel Number 61903106
Ownership History
Purchase Details
Home Financials for this Owner
Home Financials are based on the most recent Mortgage that was taken out on this home.Purchase Details
Home Financials for this Owner
Home Financials are based on the most recent Mortgage that was taken out on this home.Purchase Details
Home Financials for this Owner
Home Financials are based on the most recent Mortgage that was taken out on this home.Purchase Details
Home Financials for this Owner
Home Financials are based on the most recent Mortgage that was taken out on this home.Purchase Details
Similar Homes in Lake Forest, CA
Home Values in the Area
Average Home Value in this Area
Purchase History
| Date | Type | Sale Price | Title Company |
|---|---|---|---|
| Grant Deed | $1,050,000 | Fidelity National Title | |
| Interfamily Deed Transfer | -- | First Amer Ttl Co Res Div | |
| Grant Deed | $650,000 | Title 365 | |
| Grant Deed | $606,500 | First American Title Company | |
| Interfamily Deed Transfer | $10,000 | American Title Co |
Mortgage History
| Date | Status | Loan Amount | Loan Type |
|---|---|---|---|
| Open | $945,000 | Construction | |
| Previous Owner | $513,900 | New Conventional | |
| Previous Owner | $636,446 | FHA | |
| Previous Owner | $594,193 | FHA | |
| Previous Owner | $595,514 | FHA | |
| Previous Owner | $138,300 | Unknown | |
| Previous Owner | $31,300 | Credit Line Revolving |
Property History
| Date | Event | Price | Change | Sq Ft Price |
|---|---|---|---|---|
| 07/09/2025 07/09/25 | Price Changed | $1,234,000 | -1.2% | $717 / Sq Ft |
| 06/07/2025 06/07/25 | For Sale | $1,249,000 | +19.0% | $725 / Sq Ft |
| 05/14/2025 05/14/25 | Sold | $1,050,000 | -12.4% | $610 / Sq Ft |
| 04/15/2025 04/15/25 | Pending | -- | -- | -- |
| 03/28/2025 03/28/25 | Price Changed | $1,199,000 | -7.7% | $696 / Sq Ft |
| 03/17/2025 03/17/25 | For Sale | $1,299,000 | +99.8% | $754 / Sq Ft |
| 11/23/2016 11/23/16 | Sold | $650,000 | -0.8% | $377 / Sq Ft |
| 10/04/2016 10/04/16 | Price Changed | $655,000 | -2.2% | $380 / Sq Ft |
| 09/14/2016 09/14/16 | For Sale | $670,000 | +10.5% | $389 / Sq Ft |
| 05/28/2014 05/28/14 | Sold | $606,500 | +1.3% | $347 / Sq Ft |
| 04/26/2014 04/26/14 | Price Changed | $599,000 | -0.2% | $342 / Sq Ft |
| 04/22/2014 04/22/14 | Price Changed | $600,000 | -4.0% | $343 / Sq Ft |
| 03/31/2014 03/31/14 | Price Changed | $625,000 | -3.8% | $357 / Sq Ft |
| 02/26/2014 02/26/14 | For Sale | $650,000 | -- | $371 / Sq Ft |
Tax History Compared to Growth
Tax History
| Year | Tax Paid | Tax Assessment Tax Assessment Total Assessment is a certain percentage of the fair market value that is determined by local assessors to be the total taxable value of land and additions on the property. | Land | Improvement |
|---|---|---|---|---|
| 2024 | $9,044 | $877,705 | $720,107 | $157,598 |
| 2023 | $8,831 | $860,496 | $705,988 | $154,508 |
| 2022 | $8,674 | $843,624 | $692,145 | $151,479 |
| 2021 | $7,167 | $696,931 | $560,388 | $136,543 |
| 2020 | $7,103 | $689,785 | $554,642 | $135,143 |
| 2019 | $6,961 | $676,260 | $543,766 | $132,494 |
| 2018 | $6,831 | $663,000 | $533,103 | $129,897 |
| 2017 | $6,695 | $650,000 | $522,650 | $127,350 |
| 2016 | $11,820 | $628,050 | $523,595 | $104,455 |
| 2015 | $6,412 | $618,617 | $515,731 | $102,886 |
| 2014 | $2,379 | $228,981 | $107,986 | $120,995 |
Agents Affiliated with this Home
-
Shawn Farida
S
Seller's Agent in 2025
Shawn Farida
Alta Realty Group CA, Inc
(888) 504-5327
1 in this area
30 Total Sales
-
Chas Patterson

Seller's Agent in 2025
Chas Patterson
Patterson Talbot Realty, Inc.
(949) 303-5905
1 in this area
5 Total Sales
-
Lorie Domingo
L
Seller's Agent in 2016
Lorie Domingo
Real Broker
(949) 287-2331
3 in this area
37 Total Sales
-
C
Buyer's Agent in 2016
Christine Handel
Realty One Group West
-
Melody Smith

Seller's Agent in 2014
Melody Smith
Anvil Real Estate
(949) 755-6967
3 in this area
131 Total Sales
Map
Source: California Regional Multiple Listing Service (CRMLS)
MLS Number: OC25058404
APN: 619-031-06
- 24251 Bark St
- 24851 Stem Ave
- 24111 Marathon St
- 24046 Lindley St
- 24091 Marathon St
- 23866 Lindley St
- 23832 La Rosa Dr
- 24701 Raymond Way Unit 230
- 24701 Raymond Way Unit 98
- 24701 Raymond Way Unit 170
- 24701 Raymond Way Unit 81
- 24701 Raymond Way Unit 34
- 25335 Classic Dr
- 25312 Cassandra Ct
- 25391 Classic Dr
- 25442 Marina Cir
- 23801 Birch Ln
- 24922 Muirlands Blvd Unit 3
- 23772 Singapore St
- 23761 Singapore St
