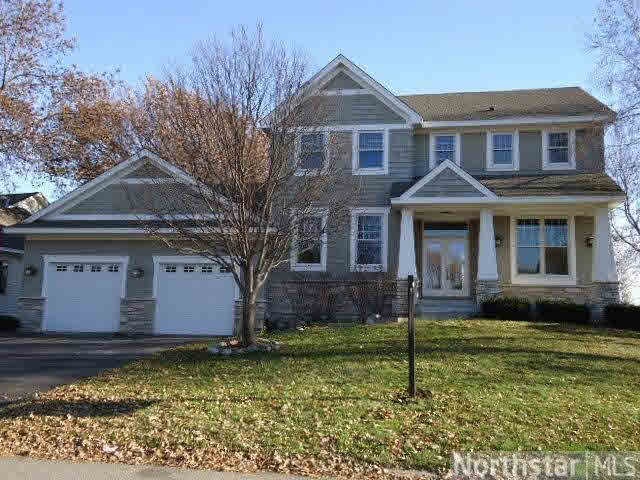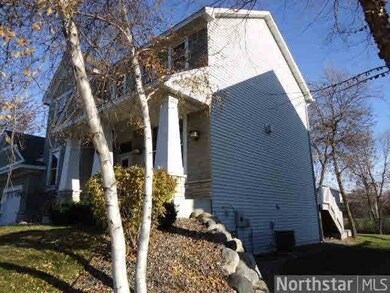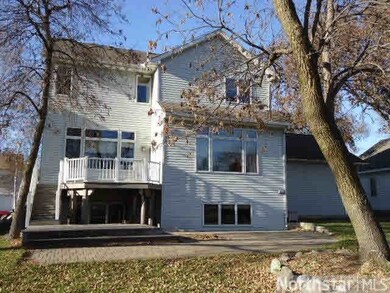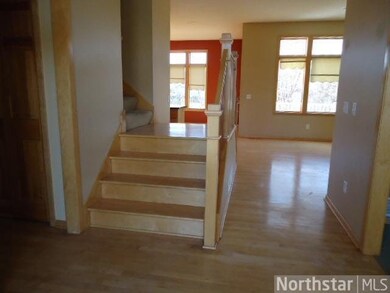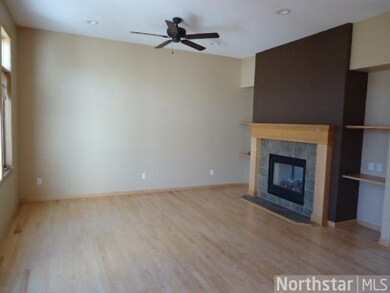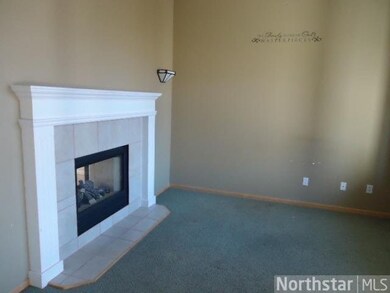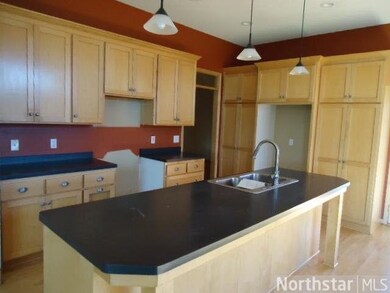
2417 87th Trail N Brooklyn Park, MN 55443
Edinburgh NeighborhoodEstimated Value: $516,000 - $583,000
Highlights
- 2 Car Attached Garage
- Bathroom on Main Level
- Gas Fireplace
- Champlin Park High School Rated A-
- Forced Air Heating and Cooling System
About This Home
As of December 2013Wow! Gorgeous Home in Stratford Crossing. Walking trails behind house. Incredible opportunity to do a little carpet and paint and create something special.
Last Agent to Sell the Property
Mark Seburg
Fish MLS Realty Listed on: 11/15/2013
Last Buyer's Agent
Jason Borowitz
Fish MLS Realty
Home Details
Home Type
- Single Family
Est. Annual Taxes
- $7,392
Year Built
- 1999
Lot Details
- 0.3
HOA Fees
- $11 Monthly HOA Fees
Parking
- 2 Car Attached Garage
Home Design
- Brick Exterior Construction
- Metal Siding
- Vinyl Siding
Interior Spaces
- 2-Story Property
- Gas Fireplace
- Finished Basement
- Basement Fills Entire Space Under The House
Bedrooms and Bathrooms
- 4 Bedrooms
- Primary Bathroom is a Full Bathroom
- Bathroom on Main Level
Additional Features
- 0.3 Acre Lot
- Forced Air Heating and Cooling System
Listing and Financial Details
- Assessor Parcel Number 1411921310019
Ownership History
Purchase Details
Purchase Details
Home Financials for this Owner
Home Financials are based on the most recent Mortgage that was taken out on this home.Purchase Details
Purchase Details
Purchase Details
Similar Homes in Brooklyn Park, MN
Home Values in the Area
Average Home Value in this Area
Purchase History
| Date | Buyer | Sale Price | Title Company |
|---|---|---|---|
| Wilmington Trust Company | -- | None Available | |
| Ugas Abdirahman | $262,000 | Servicelink | |
| Citimortgage Inc | $339,720 | None Available | |
| Nargan John W | $421,000 | -- | |
| Sandcon Inc | $43,900 | -- | |
| Turnbull Sean G | $263,475 | -- |
Mortgage History
| Date | Status | Borrower | Loan Amount |
|---|---|---|---|
| Open | Ugas Abdirahman | $55,600 | |
| Previous Owner | Ugas Abdirahman | $26,200 | |
| Previous Owner | Ugas Abdirahman | $209,600 |
Property History
| Date | Event | Price | Change | Sq Ft Price |
|---|---|---|---|---|
| 12/27/2013 12/27/13 | Sold | $262,000 | +9.7% | $87 / Sq Ft |
| 12/21/2013 12/21/13 | Pending | -- | -- | -- |
| 11/15/2013 11/15/13 | For Sale | $238,900 | -- | $79 / Sq Ft |
Tax History Compared to Growth
Tax History
| Year | Tax Paid | Tax Assessment Tax Assessment Total Assessment is a certain percentage of the fair market value that is determined by local assessors to be the total taxable value of land and additions on the property. | Land | Improvement |
|---|---|---|---|---|
| 2023 | $7,392 | $526,000 | $130,000 | $396,000 |
| 2022 | $5,865 | $487,300 | $130,000 | $357,300 |
| 2021 | $5,367 | $392,200 | $68,000 | $324,200 |
| 2020 | $6,041 | $399,500 | $68,000 | $331,500 |
| 2019 | $6,011 | $372,100 | $68,000 | $304,100 |
| 2018 | $5,609 | $358,700 | $65,000 | $293,700 |
| 2017 | $4,512 | $306,100 | $65,000 | $241,100 |
| 2016 | $4,653 | $304,700 | $65,000 | $239,700 |
| 2015 | $4,791 | $307,400 | $54,200 | $253,200 |
| 2014 | -- | $253,800 | $54,200 | $199,600 |
Agents Affiliated with this Home
-
M
Seller's Agent in 2013
Mark Seburg
Fish MLS Realty
-
J
Buyer's Agent in 2013
Jason Borowitz
Fish MLS Realty
Map
Source: REALTOR® Association of Southern Minnesota
MLS Number: 4560281
APN: 14-119-21-31-0019
- 8998 Montegue Terrace
- 2525 Edinbrook Terrace
- 2537 Edinbrook Terrace
- 8937 Montegue Terrace
- 8534 Telford Ln
- 8558 Telford Ln
- 8569 Telford Ln
- 8924 Ashley Terrace
- 8961 Windsor Terrace
- 9212 Telford Crossing
- 9030 Windsor Terrace
- 2433 Wight Bay
- 8220 Brandywine Pkwy
- 2803 92nd Crescent N
- 1504 89th Ave N
- 1409 88th Ave N
- 1650 89th Ave N
- 8949 Cambridge Ct
- 3018 81st Cir N
- 8217 Irving Ave N
- 2417 87th Trail N
- 2409 87th Trail N
- 2425 87th Trail N
- 2401 87th Trail N
- 2501 87th Trail N
- 2340 Edinbrook Terrace
- 2416 87th Trail N
- 2500 87th Trail N
- 2344 Edinbrook Terrace
- 2317 87th Trail N
- 2408 87th Trail N
- 2508 87th Trail N
- 2509 87th Trail N
- 2336 Edinbrook Terrace
- 2400 87th Trail N
- 2400 Edinbrook Terrace
- 2516 87th Trail N
- 2309 87th Trail N
- 2517 87th Trail N
- 2324 87th Trail N
