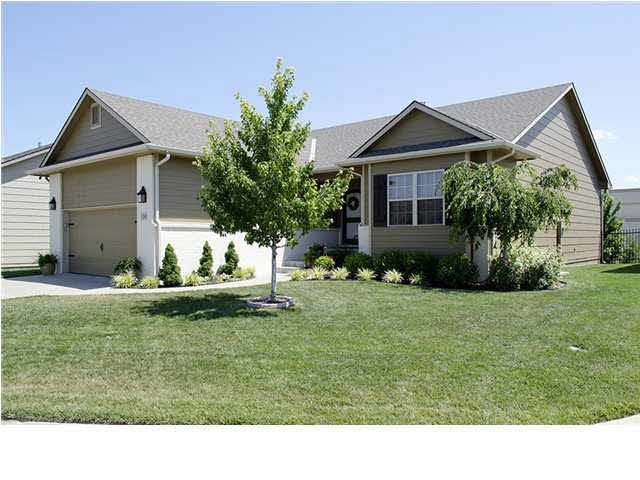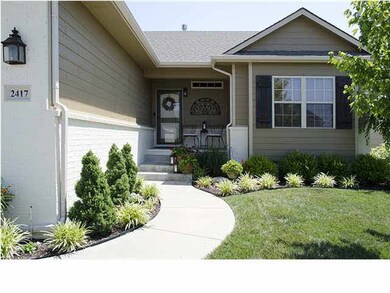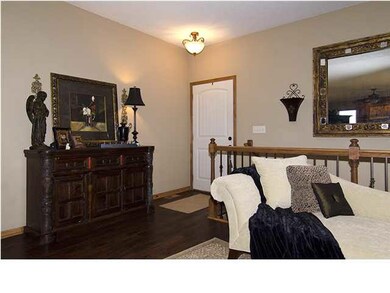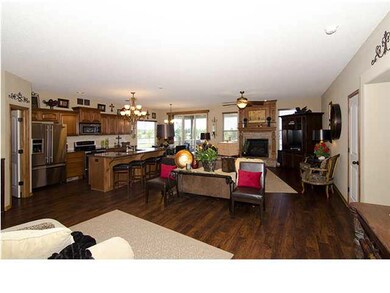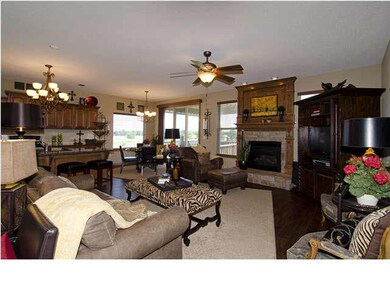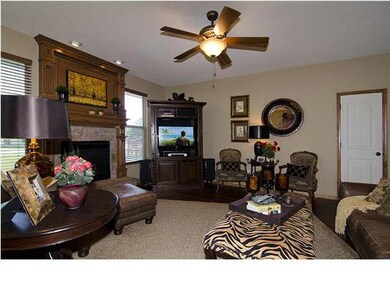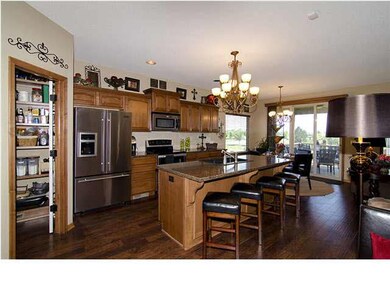
2417 N 127th Ct E Wichita, KS 67226
Northeast Wichita NeighborhoodHighlights
- Ranch Style House
- Cul-De-Sac
- Wet Bar
- Covered patio or porch
- 2 Car Attached Garage
- Walk-In Closet
About This Home
As of February 2016This home has some major WOW factor! Probably the best and most efficient use of space I have seen in a floor plan! This close in Northeast Patio Home is a one of a kind custom plan with exceptional features and decor plus a full walk-out basement. Well located with a lake view from the breakfast area and from the covered deck! Stunning Manington Adura Luxury Plank flooring looks exactly like wood but is much more durable. Awesome room sizes, beautiful kitchen and baths, Wrought Iron balusters, Carriage style doors, large "walk-in" pantry, separate laundry room. The basement is equally open and offers a killer "walk-in" wet bar with beverage refrigerators, spacious family room with built-in entertainment center, 2 large bedrooms and a bath. The landscaped/sprinklered yard is enclosed by black, Wrought Iron look fencing. Don't miss this rare opportunity! Patio Home HOA dues of $120 per month cover mowing, fertilizing, trash service, sprinkler start-up and shut down. Fairmount Master Association dues of $72 per Quarter allow you access to the neighborhood pool!
Last Agent to Sell the Property
Coldwell Banker Plaza Real Estate License #BR00023663 Listed on: 08/09/2013
Home Details
Home Type
- Single Family
Est. Annual Taxes
- $3,164
Year Built
- Built in 2006
Lot Details
- 7,383 Sq Ft Lot
- Cul-De-Sac
- Wrought Iron Fence
- Sprinkler System
HOA Fees
- $144 Monthly HOA Fees
Home Design
- Ranch Style House
- Patio Home
- Frame Construction
- Composition Roof
Interior Spaces
- Wet Bar
- Ceiling Fan
- Window Treatments
- Family Room
- Living Room with Fireplace
- Combination Dining and Living Room
- Home Security System
Kitchen
- Breakfast Bar
- Oven or Range
- Electric Cooktop
- Dishwasher
- Kitchen Island
- Disposal
Bedrooms and Bathrooms
- 4 Bedrooms
- Walk-In Closet
- Shower Only
Laundry
- Laundry Room
- Laundry on main level
- 220 Volts In Laundry
Finished Basement
- Walk-Out Basement
- Basement Fills Entire Space Under The House
- Bedroom in Basement
- Finished Basement Bathroom
- Basement Storage
Parking
- 2 Car Attached Garage
- Garage Door Opener
Outdoor Features
- Covered patio or porch
- Rain Gutters
Schools
- Minneha Elementary School
- Coleman Middle School
- Southeast High School
Utilities
- Forced Air Heating and Cooling System
- Heating System Uses Gas
Community Details
- Association fees include gen. upkeep for common ar, lawn service, snow removal, trash
- Enclave Subdivision
Ownership History
Purchase Details
Purchase Details
Home Financials for this Owner
Home Financials are based on the most recent Mortgage that was taken out on this home.Purchase Details
Home Financials for this Owner
Home Financials are based on the most recent Mortgage that was taken out on this home.Purchase Details
Home Financials for this Owner
Home Financials are based on the most recent Mortgage that was taken out on this home.Purchase Details
Home Financials for this Owner
Home Financials are based on the most recent Mortgage that was taken out on this home.Similar Homes in the area
Home Values in the Area
Average Home Value in this Area
Purchase History
| Date | Type | Sale Price | Title Company |
|---|---|---|---|
| Interfamily Deed Transfer | -- | None Available | |
| Warranty Deed | -- | Security 1St Title | |
| Warranty Deed | -- | Security 1St Title | |
| Warranty Deed | -- | Security 1St Title | |
| Warranty Deed | -- | None Available |
Mortgage History
| Date | Status | Loan Amount | Loan Type |
|---|---|---|---|
| Open | $172,000 | New Conventional | |
| Previous Owner | $190,000 | New Conventional | |
| Previous Owner | $191,920 | New Conventional | |
| Previous Owner | $25,000 | New Conventional | |
| Previous Owner | $142,640 | New Conventional |
Property History
| Date | Event | Price | Change | Sq Ft Price |
|---|---|---|---|---|
| 02/12/2016 02/12/16 | Sold | -- | -- | -- |
| 12/24/2015 12/24/15 | Pending | -- | -- | -- |
| 09/23/2015 09/23/15 | For Sale | $255,000 | -1.5% | $90 / Sq Ft |
| 11/27/2013 11/27/13 | Sold | -- | -- | -- |
| 11/01/2013 11/01/13 | Pending | -- | -- | -- |
| 08/09/2013 08/09/13 | For Sale | $258,900 | -- | $92 / Sq Ft |
Tax History Compared to Growth
Tax History
| Year | Tax Paid | Tax Assessment Tax Assessment Total Assessment is a certain percentage of the fair market value that is determined by local assessors to be the total taxable value of land and additions on the property. | Land | Improvement |
|---|---|---|---|---|
| 2023 | $3,695 | $33,764 | $3,496 | $30,268 |
| 2022 | $3,459 | $30,775 | $3,301 | $27,474 |
| 2021 | $4,402 | $30,341 | $3,301 | $27,040 |
| 2020 | $4,985 | $31,142 | $4,163 | $26,979 |
| 2019 | $4,711 | $28,750 | $4,163 | $24,587 |
| 2018 | $4,623 | $27,911 | $3,864 | $24,047 |
| 2017 | $4,625 | $0 | $0 | $0 |
| 2016 | $4,526 | $0 | $0 | $0 |
| 2015 | $4,540 | $0 | $0 | $0 |
| 2014 | $4,476 | $0 | $0 | $0 |
Agents Affiliated with this Home
-
Cindy Carnahan

Seller's Agent in 2016
Cindy Carnahan
Reece Nichols South Central Kansas
(316) 393-3034
160 in this area
895 Total Sales
-
Tracy Eberhardt

Buyer's Agent in 2016
Tracy Eberhardt
Berkshire Hathaway PenFed Realty
16 Total Sales
-
Frank Priest III

Seller's Agent in 2013
Frank Priest III
Coldwell Banker Plaza Real Estate
(316) 685-7121
18 in this area
75 Total Sales
Map
Source: South Central Kansas MLS
MLS Number: 356346
APN: 112-03-0-41-07-018.00
- 2433 N 127th Ct E
- 2410 N Woodridge Cir
- 2437 N Peckham Ct
- 12702 E Mainsgate St
- 12369 E Woodspring Ct
- 12219 E Woodspring St
- 12423 E 27th Ct N
- 13401 E Mainsgate St
- 2767 N Woodridge Ct
- 12513 E 27th Ct N
- 2916 N Woodridge Ct
- 2807 N Eagle St
- 1819 N Peckham Ct
- 1823 N Peckham Ct
- 2827 N Eagle St
- 13902 E Ayesbury St
- 2975 N Woodridge Ct
- 12093 E Pepperwood St
- 12080 E Shadowridge St
- 1933 N Burning Tree St
