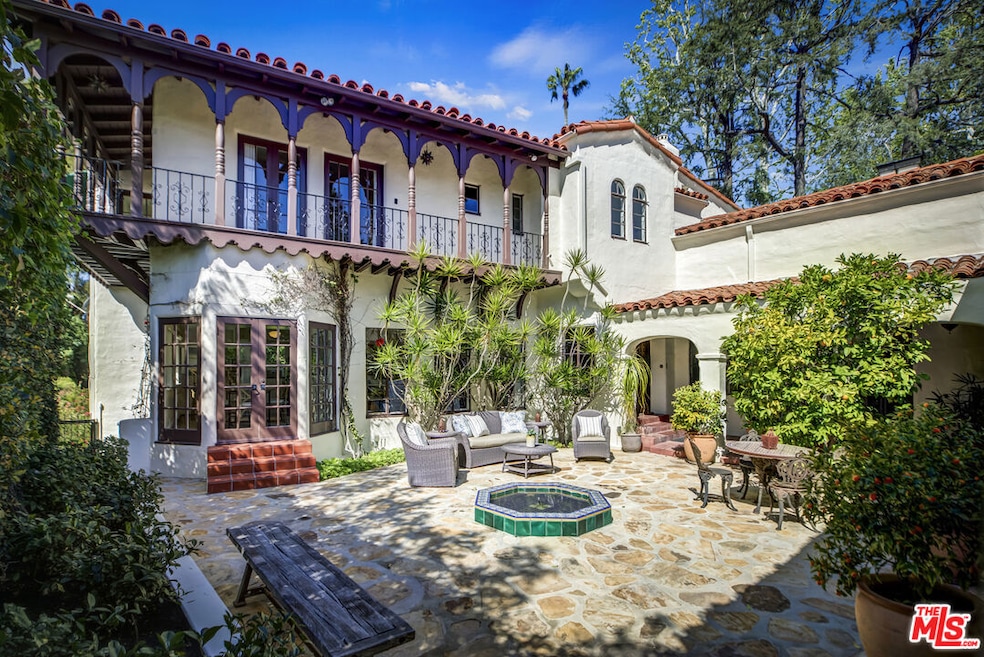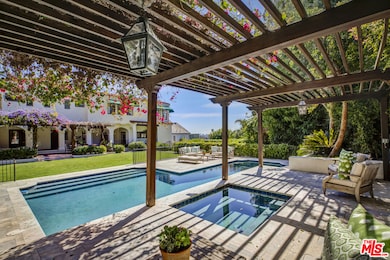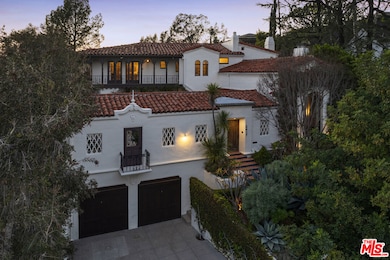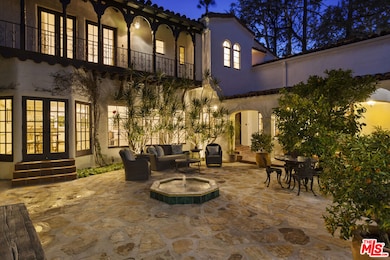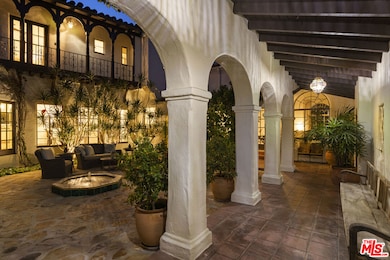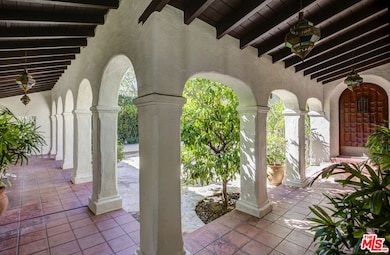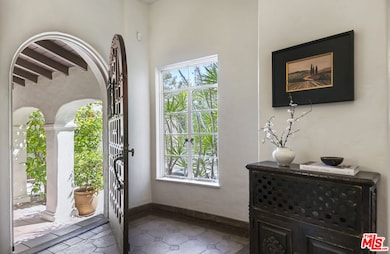2417 Nottingham Ave Los Angeles, CA 90027
Los Feliz NeighborhoodEstimated payment $32,802/month
Highlights
- Home Theater
- In Ground Pool
- Colonial Architecture
- John Marshall Senior High Rated A
- City Lights View
- Wolf Appliances
About This Home
Landmark Los Feliz Estate | c. 1927 | Spanish Colonial Revival. Leave the city behind and enter a world of timeless elegance through an enchanting Mediterranean courtyard that beautifully unfolds like a secret garden. Graceful arches and colonnades, hand-crafted Moroccan lanterns, the scent of citrus trees in bloom, and the soothing sound of an Andalusian fountain joyfully welcome you to this architecturally significant Spanish Revival masterpiece. Designed by esteemed "Adobe Architect to the Stars" John William Chard, this 4-bed, 3.5-bath estate exudes a rich Hollywood provenance and undeniable mystique, its rare & authentic details seamlessly restored and enhanced with modern luxury & comforts. A dramatic 2-story entry leads to a grand scale step-down living room with soaring 17-foot beamed ceilings and a centerpiece fireplace. An adjacent library/media room opens effortlessly to the large flat, grassy yard, swimmer's pool, spa, citrus orchard, and a grapevine covered pergola, perfect for alfresco dining and impromptu soirees. The formal dining room leads to an Epicurean eat-in kitchen with Sub-Zero and Wolf appliances, soapstone counters, full pantry, and sunny breakfast room open to the courtyard. Upstairs, a spacious primary retreat with a separate sitting area and separate office or nursery framed by jetliner views of the Downtown LA skyline. Two additional guest bedrooms feature private balconies overlooking lush hillsides, while a secluded fourth bedroom suite accessible through the garden offers the perfect space for extended guests, a gym, or a home office. Awash in brilliant natural light, the home showcases Chard's signature touches throughout: thick, beautifully plastered walls, softly curved corners, artistic ironwork, graceful arches, tiles, and warm quarter sewn-oak floors. Ornate casement windows with antique hardware and wavy glass panes frame lush greenery from every room, enriching the home's timeless appeal. A premier Los Feliz address above the boulevard and an irresistible setting designed for unforgettable gatherings make this historic estate a true celebration of inspired living.
Listing Agent
Sotheby's International Realty License #01476997 Listed on: 09/05/2025
Home Details
Home Type
- Single Family
Est. Annual Taxes
- $57,886
Year Built
- Built in 1927
Lot Details
- 0.29 Acre Lot
- Property is zoned LARE11
Parking
- 2 Open Parking Spaces
- 2 Car Garage
Home Design
- Colonial Architecture
Interior Spaces
- 4,270 Sq Ft Home
- 2-Story Property
- Ceiling Fan
- Living Room with Fireplace
- Dining Room
- Home Theater
- Den with Fireplace
- Library
- City Lights Views
Kitchen
- Breakfast Area or Nook
- Oven or Range
- Microwave
- Freezer
- Dishwasher
- Wolf Appliances
- Disposal
Flooring
- Wood
- Tile
Bedrooms and Bathrooms
- 4 Bedrooms
- Maid or Guest Quarters
Laundry
- Laundry Room
- Dryer
- Washer
Pool
- In Ground Pool
- Spa
Utilities
- Central Heating and Cooling System
- Water Purifier
Community Details
- No Home Owners Association
Listing and Financial Details
- Assessor Parcel Number 5588-003-037
Map
Home Values in the Area
Average Home Value in this Area
Tax History
| Year | Tax Paid | Tax Assessment Tax Assessment Total Assessment is a certain percentage of the fair market value that is determined by local assessors to be the total taxable value of land and additions on the property. | Land | Improvement |
|---|---|---|---|---|
| 2025 | $57,886 | $4,867,485 | $3,327,920 | $1,539,565 |
| 2024 | $57,886 | $4,772,045 | $3,262,667 | $1,509,378 |
| 2023 | $56,800 | $4,678,477 | $3,198,694 | $1,479,783 |
| 2022 | $54,087 | $4,586,743 | $3,135,975 | $1,450,768 |
| 2021 | $53,442 | $4,496,808 | $3,074,486 | $1,422,322 |
| 2019 | $51,828 | $4,363,432 | $2,983,296 | $1,380,136 |
| 2018 | $51,646 | $4,277,875 | $2,924,800 | $1,353,075 |
| 2016 | $49,419 | $4,111,762 | $2,811,227 | $1,300,535 |
| 2015 | $48,689 | $4,050,000 | $2,769,000 | $1,281,000 |
| 2014 | $17,327 | $1,393,739 | $488,456 | $905,283 |
Property History
| Date | Event | Price | List to Sale | Price per Sq Ft | Prior Sale |
|---|---|---|---|---|---|
| 10/07/2025 10/07/25 | Pending | -- | -- | -- | |
| 09/05/2025 09/05/25 | For Sale | $5,298,000 | +30.8% | $1,241 / Sq Ft | |
| 11/17/2014 11/17/14 | Sold | $4,050,000 | +15.9% | $948 / Sq Ft | View Prior Sale |
| 10/20/2014 10/20/14 | Pending | -- | -- | -- | |
| 10/09/2014 10/09/14 | For Sale | $3,495,000 | -- | $819 / Sq Ft |
Purchase History
| Date | Type | Sale Price | Title Company |
|---|---|---|---|
| Grant Deed | $4,050,000 | Equity Title Company | |
| Interfamily Deed Transfer | -- | None Available | |
| Interfamily Deed Transfer | -- | None Available | |
| Interfamily Deed Transfer | -- | Southland Title Company | |
| Interfamily Deed Transfer | -- | -- | |
| Grant Deed | $1,070,000 | Fidelity National Title Co | |
| Interfamily Deed Transfer | -- | Fidelity National Title Ins |
Mortgage History
| Date | Status | Loan Amount | Loan Type |
|---|---|---|---|
| Previous Owner | $740,000 | No Value Available | |
| Previous Owner | $802,500 | No Value Available | |
| Closed | $53,500 | No Value Available |
Source: The MLS
MLS Number: 25587505
APN: 5588-003-037
- 2401 Nottingham Ave
- 2267 Winona Blvd
- 5107 Los Hermosos Way
- 5222 Los Franciscos Way
- 2315 N Hobart Blvd
- 2437 N Edgemont St
- 5006 Los Feliz Blvd
- 2143 N Hobart Blvd
- 4818 Bonvue Ave
- 1982 N Normandie Ave
- 2244 E Live Oak Dr
- 2242 N Catalina St
- 2027 Laughlin Park Dr
- 2177 Fern Dell Place
- 4799 Bonvue Ave
- 5432 Red Oak Dr
- 2027 N Edgemont St
- 4733 Bonvue Ave
- 1927 N Normandie Ave
- 1964 Palmerston Place
