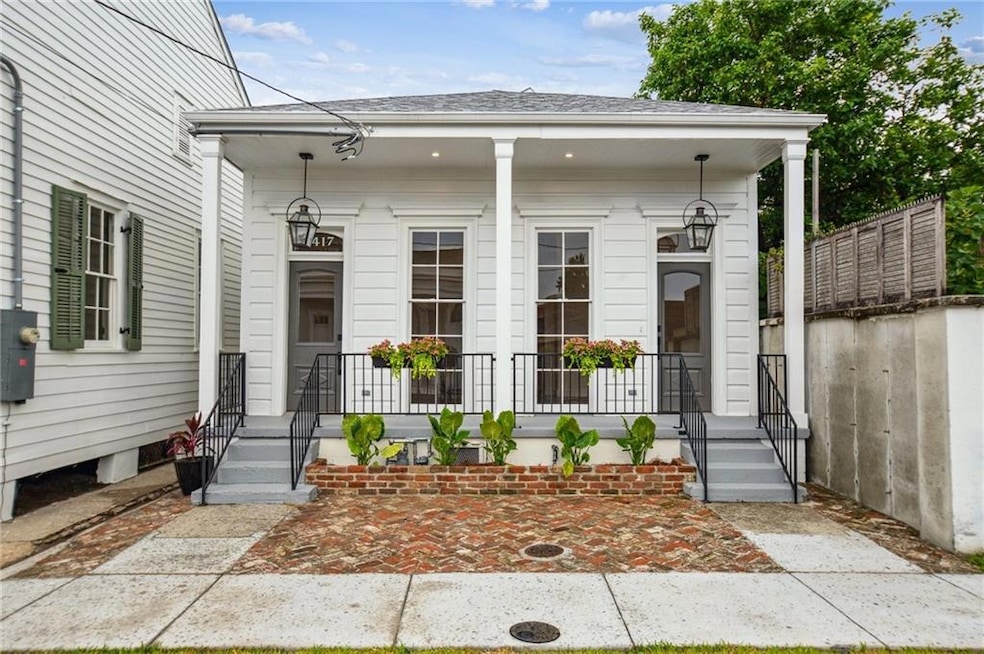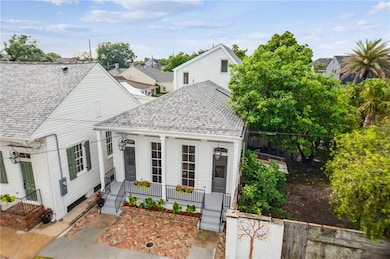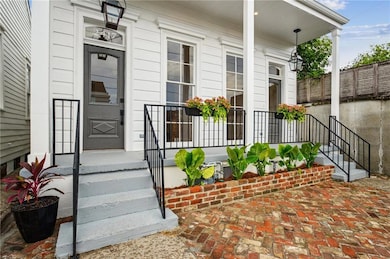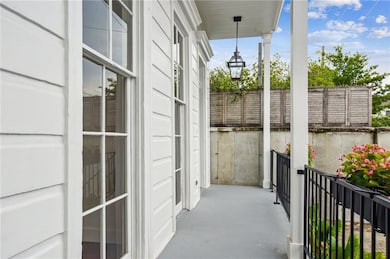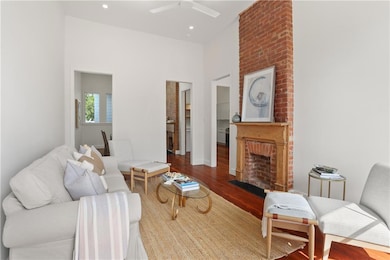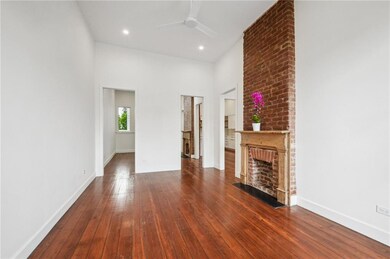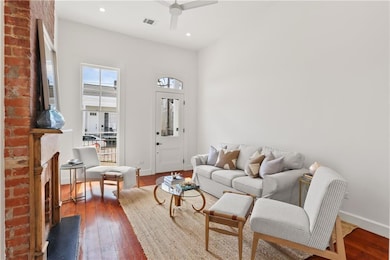
2417 Rousseau St New Orleans, LA 70130
Irish Channel NeighborhoodEstimated payment $4,264/month
Highlights
- Camelback Style Architecture
- Porch
- ENERGY STAR Qualified Appliances
- Full Attic
- Patio
- 2-minute walk to Soraparu Playspot
About This Home
New Orleans soul meets modern flair in the Irish Channel!This beautifully renovated camelback blends historic charm with updated style—and it’s bursting with personality from the first glance. Fresh landscaping, Hardy Plank siding, and that dreamy front porch set the scene for a warm welcome.Inside, soaring 12-foot ceilings, natural light from skylights, and rich wood floors create an airy, inviting vibe throughout the main living spaces. A brick fireplace with a textured mantle anchors the living room with a perfect blend of cozy and cool. The open layout flows seamlessly into a show-stopping kitchen featuring quartz countertops, soft-close cabinetry, stainless steel appliances, and thoughtful built-ins that just get it.The spacious primary suite is tucked away downstairs with a sleek ensuite bath and custom closet, while a chic half bath serves guests. Upstairs, you’ll find two generously sized bedrooms, a full bath, and a dedicated laundry area—because convenience matters.Out back, there’s plenty of fenced yard space for four-legged friends, fire pit nights, or garden goals. And let’s be honest—you’ll probably spend most evenings posted up on that classic front porch, cocktail in hand.With energy-efficient upgrades, no carpet, and an unbeatable location between First and Second Street, this home nails the balance of New Orleans soul and 2024 sensibility. Come see the charm for yourself—this one’s a vibe.
Home Details
Home Type
- Single Family
Est. Annual Taxes
- $4,361
Year Built
- Built in 2024
Lot Details
- Lot Dimensions are 25.5 x 90
- Wood Fence
- Property is in excellent condition
Home Design
- Camelback Style Architecture
- Raised Foundation
- Shingle Roof
- Wood Siding
- HardiePlank Type
Interior Spaces
- 1,927 Sq Ft Home
- 2-Story Property
- Ceiling Fan
- Full Attic
- Washer and Dryer Hookup
Kitchen
- Oven or Range
- Microwave
- Dishwasher
- ENERGY STAR Qualified Appliances
- Disposal
Bedrooms and Bathrooms
- 3 Bedrooms
Eco-Friendly Details
- Energy-Efficient Windows
- Energy-Efficient Insulation
Outdoor Features
- Patio
- Porch
Utilities
- Central Heating and Cooling System
- ENERGY STAR Qualified Water Heater
Additional Features
- No Carpet
- Outside City Limits
Listing and Financial Details
- Assessor Parcel Number 2417
Map
Home Values in the Area
Average Home Value in this Area
Tax History
| Year | Tax Paid | Tax Assessment Tax Assessment Total Assessment is a certain percentage of the fair market value that is determined by local assessors to be the total taxable value of land and additions on the property. | Land | Improvement |
|---|---|---|---|---|
| 2025 | $4,361 | $33,040 | $14,610 | $18,430 |
| 2024 | $4,427 | $33,040 | $14,610 | $18,430 |
| 2023 | $3,038 | $22,400 | $6,260 | $16,140 |
| 2022 | $3,038 | $21,590 | $6,260 | $15,330 |
| 2021 | $3,224 | $22,400 | $6,260 | $16,140 |
| 2020 | $2,208 | $15,190 | $6,260 | $8,930 |
| 2019 | $2,295 | $15,190 | $6,260 | $8,930 |
| 2018 | $2,340 | $15,190 | $6,260 | $8,930 |
| 2017 | $2,235 | $15,190 | $6,260 | $8,930 |
| 2016 | $1,893 | $12,470 | $5,010 | $7,460 |
| 2015 | $1,854 | $12,470 | $5,010 | $7,460 |
| 2014 | -- | $12,470 | $5,010 | $7,460 |
| 2013 | -- | $12,470 | $5,010 | $7,460 |
Property History
| Date | Event | Price | Change | Sq Ft Price |
|---|---|---|---|---|
| 05/30/2025 05/30/25 | For Sale | $695,000 | +74.2% | $361 / Sq Ft |
| 10/10/2023 10/10/23 | Sold | -- | -- | -- |
| 07/10/2023 07/10/23 | Price Changed | $399,000 | -6.1% | $319 / Sq Ft |
| 05/18/2023 05/18/23 | For Sale | $425,000 | -- | $340 / Sq Ft |
Mortgage History
| Date | Status | Loan Amount | Loan Type |
|---|---|---|---|
| Closed | $375,000 | New Conventional |
Similar Homes in New Orleans, LA
Source: Gulf South Real Estate Information Network
MLS Number: 2502814
APN: 4-11-1-032-21
